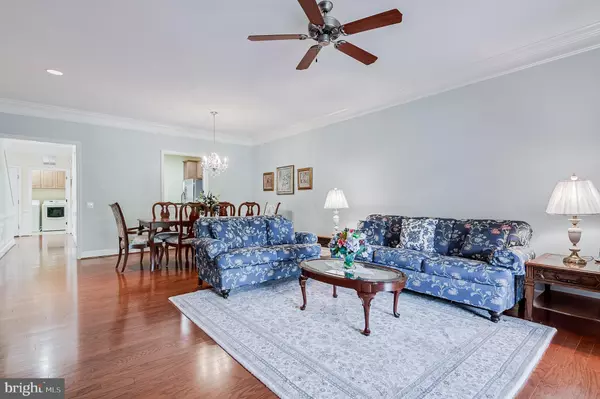$555,000
$550,000
0.9%For more information regarding the value of a property, please contact us for a free consultation.
44390 OAKMONT MANOR SQ Ashburn, VA 20147
3 Beds
3 Baths
2,118 SqFt
Key Details
Sold Price $555,000
Property Type Single Family Home
Sub Type Twin/Semi-Detached
Listing Status Sold
Purchase Type For Sale
Square Footage 2,118 sqft
Price per Sqft $262
Subdivision Potomac Green
MLS Listing ID VALO2010184
Sold Date 11/19/21
Style Colonial
Bedrooms 3
Full Baths 3
HOA Fees $275/mo
HOA Y/N Y
Abv Grd Liv Area 2,118
Originating Board BRIGHT
Year Built 2009
Annual Tax Amount $4,586
Tax Year 2021
Lot Size 3,485 Sqft
Acres 0.08
Property Description
LOVE WHERE YOU LIVE! You'll ooh and ah over the eat-in kitchen with granite counters, stainless steel appliances, tile floors and a skylight. The living space is a delight with it's combined living room and dining room with hardwood floors but you'll be drawn to the sunroom which overlooks the common area and trees in the distance. After enjoying the view, make sure to visit the main level primary suite which also overlooks the common area. The primary suite features a spacious walk-in closet and a bathroom with a granite-topped, double vanity and a walk-in shower. Don't forget to check out the main level secondary bedroom with access to the upgraded hall bath. Family coming for the holidays? The upper level has a spacious loft as well as an additional bedroom and an upgraded bathroom. When you are finished touring this home, stop by the clubhouse and learn about all the amenities this neighborhood has to offer. Welcome home!
Location
State VA
County Loudoun
Zoning 04
Rooms
Other Rooms Living Room, Dining Room, Primary Bedroom, Kitchen, Sun/Florida Room, Loft, Bathroom 2, Bathroom 3, Primary Bathroom, Full Bath
Main Level Bedrooms 2
Interior
Interior Features Combination Dining/Living, Entry Level Bedroom, Floor Plan - Open, Kitchen - Eat-In, Kitchen - Table Space, Walk-in Closet(s), Wood Floors
Hot Water Natural Gas
Heating Forced Air
Cooling Central A/C
Equipment Built-In Microwave, Dishwasher, Disposal, Dryer, Exhaust Fan, Icemaker, Oven/Range - Gas, Refrigerator, Stainless Steel Appliances, Washer
Fireplace N
Appliance Built-In Microwave, Dishwasher, Disposal, Dryer, Exhaust Fan, Icemaker, Oven/Range - Gas, Refrigerator, Stainless Steel Appliances, Washer
Heat Source Natural Gas
Exterior
Parking Features Garage Door Opener
Garage Spaces 2.0
Water Access N
Accessibility None
Attached Garage 1
Total Parking Spaces 2
Garage Y
Building
Story 2
Foundation Slab
Sewer Private Sewer
Water Public
Architectural Style Colonial
Level or Stories 2
Additional Building Above Grade, Below Grade
New Construction N
Schools
School District Loudoun County Public Schools
Others
HOA Fee Include Common Area Maintenance,Lawn Care Front,Lawn Care Rear,Management,Pool(s),Recreation Facility,Snow Removal,Trash
Senior Community Yes
Age Restriction 55
Tax ID 058368260000
Ownership Fee Simple
SqFt Source Assessor
Special Listing Condition Standard
Read Less
Want to know what your home might be worth? Contact us for a FREE valuation!

Our team is ready to help you sell your home for the highest possible price ASAP

Bought with George M Bigus • Realty Support Services, Inc,

GET MORE INFORMATION





