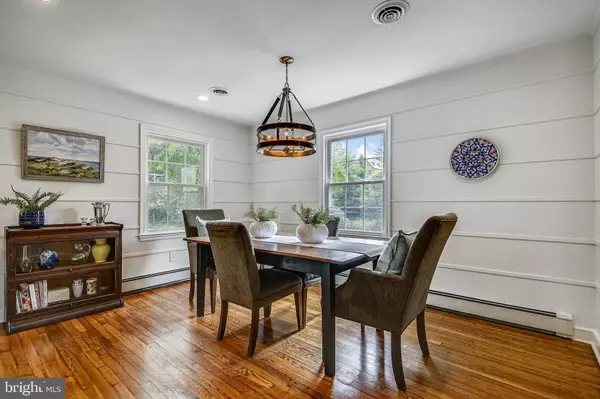$607,500
$599,000
1.4%For more information regarding the value of a property, please contact us for a free consultation.
1308 BOYCE AVE Towson, MD 21204
3 Beds
3 Baths
1,822 SqFt
Key Details
Sold Price $607,500
Property Type Single Family Home
Sub Type Detached
Listing Status Sold
Purchase Type For Sale
Square Footage 1,822 sqft
Price per Sqft $333
Subdivision Ruxton
MLS Listing ID MDBC504328
Sold Date 10/15/20
Style Raised Ranch/Rambler
Bedrooms 3
Full Baths 2
Half Baths 1
HOA Y/N N
Abv Grd Liv Area 1,822
Originating Board BRIGHT
Year Built 1947
Annual Tax Amount $5,434
Tax Year 2019
Lot Size 0.371 Acres
Acres 0.37
Lot Dimensions 1.00 x
Property Description
Classic Ruxton Rancher! 3BR, 2.5 BA. Extensive & Thoughtful Renovations Throughout. Features New Master Bedroom Suite Addition with En-Suite Bath, Custom Walk-in Closet, Full Sized Laundry Closet and Access to Private Patio. Gourmet Kitchen With Stainless Steel Appliances, Granite Countertops & Island. Kitchen Opens to Dining Room, Perfect for Formal or Casual Dining. Cozy Den With Functional Cabinetry & Wine Fridge. Custom Mill Work Cabinetry. Gracious Living Room. Refinished Hardwood Floors. Enjoy Family Room , New Half Bath & Extra Storage in Lower Level. Exterior Includes New Roof, Siding & Gutters. New Gas Water Heater. Extensive Hardscape and Gorgeous Stone Work. Attached Garage. Wonderful Deck & Patio for Entertaining. Move-in Ready. Live in Quiet Comfort in Super Convenient Location. Top Rated BC Schools.
Location
State MD
County Baltimore
Zoning 010
Rooms
Other Rooms Living Room, Primary Bedroom, Bedroom 2, Bedroom 3, Kitchen, Family Room, Den, Basement, Bathroom 1, Bathroom 2
Basement Daylight, Partial, Connecting Stairway, Garage Access, Heated, Improved, Partially Finished, Walkout Level
Main Level Bedrooms 3
Interior
Hot Water Natural Gas
Heating Central
Cooling Central A/C
Flooring Ceramic Tile, Carpet, Hardwood, Slate, Marble
Fireplaces Number 1
Fireplace Y
Heat Source Natural Gas
Laundry Main Floor
Exterior
Exterior Feature Patio(s)
Parking Features Basement Garage, Garage - Side Entry, Garage Door Opener, Inside Access
Garage Spaces 1.0
Utilities Available Natural Gas Available
Water Access N
Roof Type Shingle,Metal
Accessibility None
Porch Patio(s)
Attached Garage 1
Total Parking Spaces 1
Garage Y
Building
Story 2
Sewer Public Sewer
Water Public
Architectural Style Raised Ranch/Rambler
Level or Stories 2
Additional Building Above Grade
New Construction N
Schools
Elementary Schools Riderwood
Middle Schools Dumbarton
High Schools Towson High Law & Public Policy
School District Baltimore County Public Schools
Others
Senior Community No
Tax ID 04090902207590
Ownership Fee Simple
SqFt Source Assessor
Special Listing Condition Standard
Read Less
Want to know what your home might be worth? Contact us for a FREE valuation!

Our team is ready to help you sell your home for the highest possible price ASAP

Bought with Anne Marie M Balcerzak • Keller Williams Legacy

GET MORE INFORMATION





