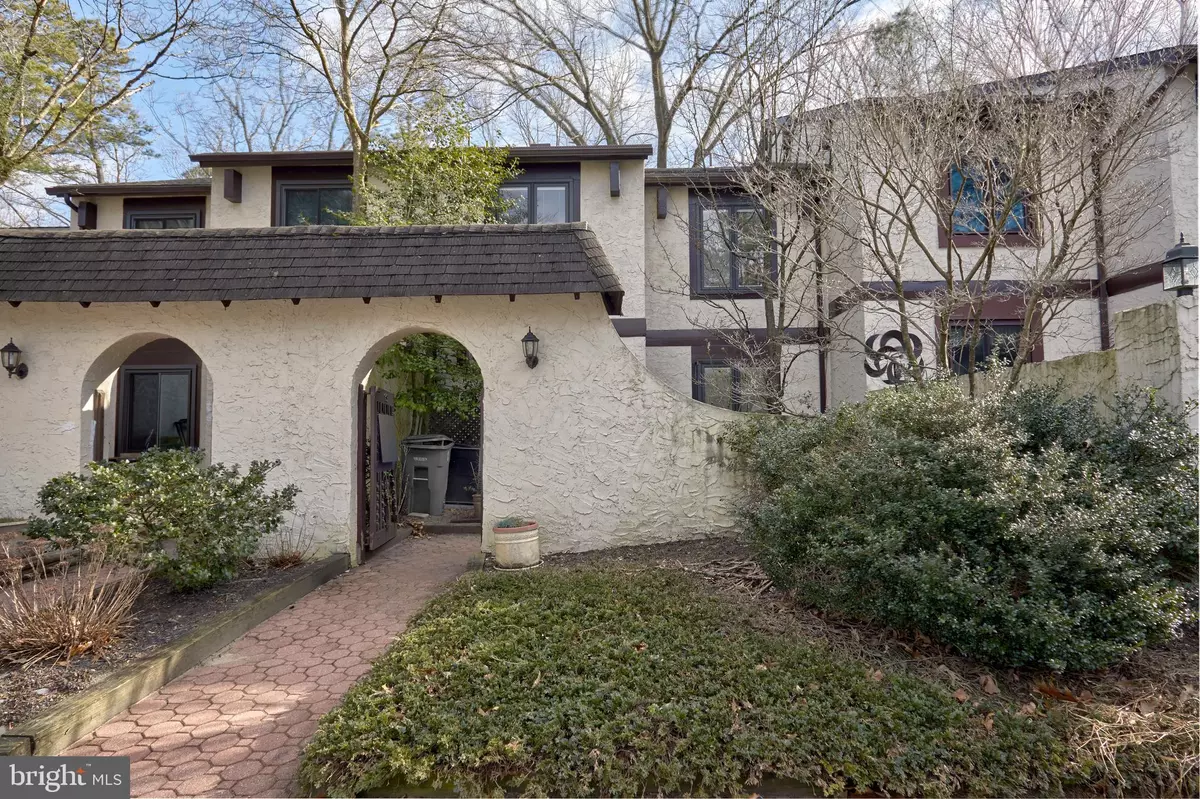$225,000
$219,900
2.3%For more information regarding the value of a property, please contact us for a free consultation.
139 FIVE CROWN ROYAL Marlton, NJ 08053
3 Beds
3 Baths
1,696 SqFt
Key Details
Sold Price $225,000
Property Type Townhouse
Sub Type Interior Row/Townhouse
Listing Status Sold
Purchase Type For Sale
Square Footage 1,696 sqft
Price per Sqft $132
Subdivision Kings Grant
MLS Listing ID NJBL389574
Sold Date 03/31/21
Style Colonial,Straight Thru
Bedrooms 3
Full Baths 2
Half Baths 1
HOA Fees $160/mo
HOA Y/N Y
Abv Grd Liv Area 1,696
Originating Board BRIGHT
Year Built 1975
Annual Tax Amount $5,354
Tax Year 2020
Lot Size 1,914 Sqft
Acres 0.04
Lot Dimensions 22.00 x 87.00
Property Description
Well Maintained 3 Bedroom, 2.5 Bath Town Home in Villa Royale Section of Kings Grant. Features Include: Fence Yard, Paver Patio. Shed, Central Air. The Main Floor Has: An Eat In Kitchen Has Corian Counter Tops, Range, Dishwasher, & Refrigerator. Formal Dining Room. Large Living Room Has Corner Wood Burning Fire Place, Sliders That Lead Into Back Yard. Laundry Room. Big Storage Closet. Half Bath. The 2nd Floor Has a Large Master Bedroom, Walk In Closet & Master Bathroom. The Master Bathroom Has A Double Vanity, Shower Stall Tile Flooring & Shower Surround, 2 Other Bedrooms. Pull Down Attic. This Is A Really Nice Home, Move In Condition. It Won't Last Long So Submit Your Highest & Best Offer! Not an FHA approved section. Parking is 2 spots in front of the home after that you have to park in the area near the mailboxes
Location
State NJ
County Burlington
Area Evesham Twp (20313)
Zoning RD-1
Rooms
Other Rooms Dining Room, Primary Bedroom, Bedroom 2, Bedroom 3, Kitchen, Family Room, Laundry, Primary Bathroom, Full Bath, Half Bath
Interior
Interior Features Attic, Carpet, Dining Area, Floor Plan - Traditional, Formal/Separate Dining Room, Kitchen - Eat-In, Primary Bath(s), Stall Shower, Tub Shower, Upgraded Countertops, Walk-in Closet(s)
Hot Water Electric
Heating Forced Air
Cooling Central A/C
Flooring Carpet, Vinyl, Ceramic Tile
Fireplaces Number 1
Fireplaces Type Corner, Wood
Equipment Dishwasher, Dryer, Oven/Range - Electric, Range Hood, Refrigerator, Washer, Water Heater
Fireplace Y
Appliance Dishwasher, Dryer, Oven/Range - Electric, Range Hood, Refrigerator, Washer, Water Heater
Heat Source Electric
Laundry Main Floor, Dryer In Unit, Washer In Unit
Exterior
Exterior Feature Patio(s)
Fence Privacy
Amenities Available Basketball Courts, Jog/Walk Path, Lake, Party Room, Pool - Outdoor, Tennis Courts, Tot Lots/Playground, Volleyball Courts, Water/Lake Privileges
Water Access N
Roof Type Shingle
Accessibility 2+ Access Exits, Doors - Lever Handle(s)
Porch Patio(s)
Garage N
Building
Story 2
Sewer Public Sewer
Water Public
Architectural Style Colonial, Straight Thru
Level or Stories 2
Additional Building Above Grade, Below Grade
New Construction N
Schools
School District Evesham Township
Others
HOA Fee Include All Ground Fee,Common Area Maintenance,Lawn Maintenance,Snow Removal
Senior Community No
Tax ID 13-00051 11-00004
Ownership Fee Simple
SqFt Source Assessor
Acceptable Financing Cash, Conventional
Listing Terms Cash, Conventional
Financing Cash,Conventional
Special Listing Condition Standard
Read Less
Want to know what your home might be worth? Contact us for a FREE valuation!

Our team is ready to help you sell your home for the highest possible price ASAP

Bought with Vincent DiTanna • RE LINC Real Estate Group

GET MORE INFORMATION





