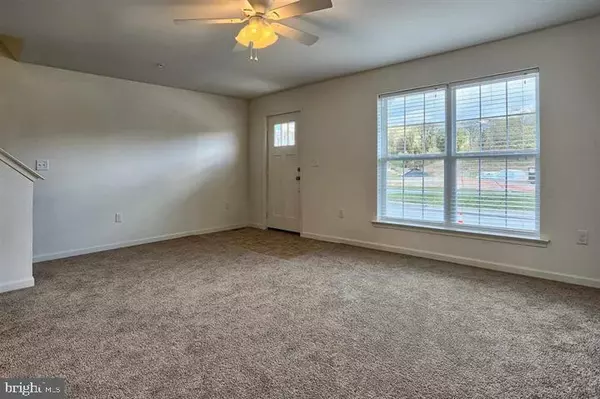$239,575
$239,575
For more information regarding the value of a property, please contact us for a free consultation.
4545 LAUREL VALLEY LN Enola, PA 17025
3 Beds
3 Baths
1,870 SqFt
Key Details
Sold Price $239,575
Property Type Townhouse
Sub Type Interior Row/Townhouse
Listing Status Sold
Purchase Type For Sale
Square Footage 1,870 sqft
Price per Sqft $128
Subdivision Laurel Ridge
MLS Listing ID PACB121410
Sold Date 05/15/20
Style Traditional
Bedrooms 3
Full Baths 2
Half Baths 1
HOA Fees $89/mo
HOA Y/N Y
Abv Grd Liv Area 1,520
Originating Board BRIGHT
Year Built 2016
Annual Tax Amount $2,567
Tax Year 2019
Property Description
Gorgeous Hampden Township Townhome. 3 bed 2.5 bath, 2 Car Garage, with a Large Private Deck. Sizable master bedroom with on suite master bath and a double bowl vanity. All appliances convey with a good offer, central a/c, and only 3.5 years old! Open floor plan, finished walk out basement, Espresso Cabinets in Kitchen with Recessed lighting. This Townhome backs up to private space which is a really nice benefit in this location. Walking paths to Giant Complex which will be the new corporate headquarters for Members 1st. Outstanding location; seconds to 2 grocery stores, Pizza boy Brewery, West Shore Hospital, new Penn State Hospital, and 81. Low maintenance living; well run HOA maintains snow removal and lawn care maintenance. Property is currently tenant occupied and will need 24 hr notice for showings. Home will be professionally cleaned and move in ready for new owner!
Location
State PA
County Cumberland
Area Hampden Twp (14410)
Zoning RESIDENTIAL
Rooms
Other Rooms Living Room, Dining Room, Primary Bedroom, Kitchen, Family Room, Laundry, Bathroom 1, Bathroom 2, Primary Bathroom
Basement Partially Finished
Interior
Interior Features Carpet, Ceiling Fan(s), Dining Area, Floor Plan - Open, Kitchen - Eat-In, Kitchen - Island, Primary Bath(s), Recessed Lighting, Walk-in Closet(s), Window Treatments
Hot Water Electric
Heating Heat Pump(s)
Cooling Central A/C
Flooring Carpet, Vinyl
Equipment Washer, Dryer, Dishwasher, Stove, Built-In Microwave
Furnishings No
Fireplace N
Appliance Washer, Dryer, Dishwasher, Stove, Built-In Microwave
Heat Source Electric
Laundry Upper Floor
Exterior
Exterior Feature Deck(s)
Parking Features Garage - Rear Entry
Garage Spaces 2.0
Water Access N
View Trees/Woods
Roof Type Asphalt
Accessibility None
Porch Deck(s)
Road Frontage Boro/Township
Attached Garage 2
Total Parking Spaces 2
Garage Y
Building
Story 2
Sewer Public Sewer
Water Public
Architectural Style Traditional
Level or Stories 2
Additional Building Above Grade, Below Grade
Structure Type Tray Ceilings
New Construction N
Schools
Elementary Schools Shaull
Middle Schools Mountain View
High Schools Cumberland Valley
School District Cumberland Valley
Others
Pets Allowed Y
Senior Community No
Tax ID 10-13-0995-061
Ownership Other
Acceptable Financing FHA, Cash, Conventional, VA
Horse Property N
Listing Terms FHA, Cash, Conventional, VA
Financing FHA,Cash,Conventional,VA
Special Listing Condition Standard
Pets Allowed Dogs OK, Cats OK
Read Less
Want to know what your home might be worth? Contact us for a FREE valuation!

Our team is ready to help you sell your home for the highest possible price ASAP

Bought with Martha Jane Mitchell • Keller Williams Keystone Realty

GET MORE INFORMATION





