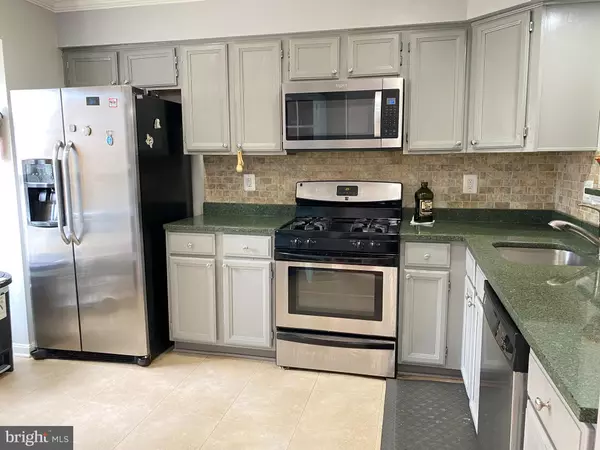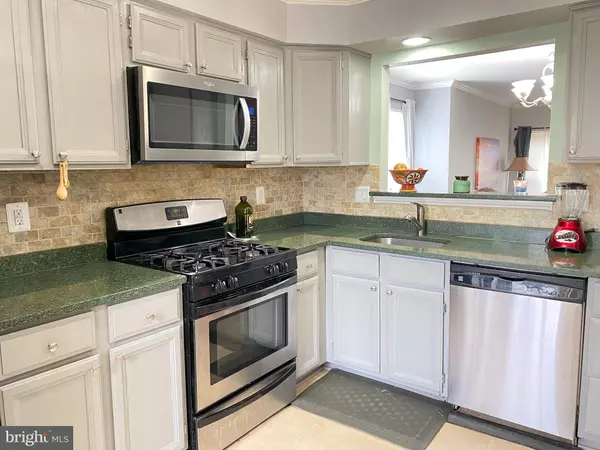$435,000
$415,000
4.8%For more information regarding the value of a property, please contact us for a free consultation.
12896 HUNTERBROOK DR Woodbridge, VA 22192
4 Beds
4 Baths
1,816 SqFt
Key Details
Sold Price $435,000
Property Type Townhouse
Sub Type End of Row/Townhouse
Listing Status Sold
Purchase Type For Sale
Square Footage 1,816 sqft
Price per Sqft $239
Subdivision Rolling Brook
MLS Listing ID VAPW2023692
Sold Date 04/29/22
Style Traditional
Bedrooms 4
Full Baths 3
Half Baths 1
HOA Fees $124/mo
HOA Y/N Y
Abv Grd Liv Area 1,408
Originating Board BRIGHT
Year Built 1993
Annual Tax Amount $4,003
Tax Year 2021
Lot Size 2,200 Sqft
Acres 0.05
Property Description
This end unit home is what you have been looking for. Great space inside and outside. It is situated adjacent to an open, grassy common area. Great floor plan and conditions. Big kitchen with stainless steel appliances and breakfast table space. Dining room next to kitchen with beautiful new windows and open to big living room. Large fenced-in patio off living room. Upstairs you will find 3 comfortable bedrooms, big primary room with primary bathroom. Upgraded hardwood flooring.
Lots of sunlight through out. Walk down to the basement and enjoy the big family room with gas fireplace. There is a 4th, legal, bedroom in the basement, full bathroom and a separate laundry with cabinetry and sink. Bathroom and laundry have tile flooring and carpet through out the rest of the basement. The roof is only 5 years old and the HVAC was replaced in 2021. This property has 2 assigned parking spaces in front #12896s.
Great location in the Rolling Brook subdivision in Lake Ridge. Easy access to 95, Old Bridge Rd, Occoquan, Ft. Belvoir and Quantico. Open House this Sunday Apr. 10 with offers due on Monday at noon but don't wait! The seller reserves the right to accept an offer prior to the open house and deadline. Your offer could be the one! Professional photos coming soon.
Location
State VA
County Prince William
Zoning R6
Rooms
Other Rooms Living Room, Dining Room, Primary Bedroom, Bedroom 2, Bedroom 3, Bedroom 4, Kitchen, Family Room, Laundry, Bathroom 3, Primary Bathroom
Basement Daylight, Full, Fully Finished, Interior Access
Interior
Interior Features Kitchen - Gourmet, Combination Dining/Living, Kitchen - Eat-In, Primary Bath(s), Upgraded Countertops, Window Treatments, Wood Floors
Hot Water Natural Gas
Heating Forced Air, Humidifier
Cooling Central A/C
Flooring Hardwood, Bamboo, Ceramic Tile, Carpet
Fireplaces Number 1
Fireplaces Type Gas/Propane, Fireplace - Glass Doors
Equipment Dishwasher, Disposal, Dryer, Icemaker, Microwave, Oven/Range - Gas, Refrigerator, Washer, Water Heater
Furnishings No
Fireplace Y
Window Features Double Pane
Appliance Dishwasher, Disposal, Dryer, Icemaker, Microwave, Oven/Range - Gas, Refrigerator, Washer, Water Heater
Heat Source Natural Gas
Laundry Basement, Dryer In Unit, Washer In Unit
Exterior
Exterior Feature Patio(s), Enclosed
Parking On Site 2
Fence Rear, Privacy
Utilities Available Cable TV Available
Amenities Available Basketball Courts, Common Grounds, Pool - Outdoor, Tennis Courts, Tot Lots/Playground
Water Access N
Accessibility None
Porch Patio(s), Enclosed
Garage N
Building
Lot Description Backs to Trees
Story 3
Foundation Slab
Sewer Public Sewer
Water Public
Architectural Style Traditional
Level or Stories 3
Additional Building Above Grade, Below Grade
Structure Type Dry Wall
New Construction N
Schools
Elementary Schools Rockledge
Middle Schools Woodbridge
High Schools Woodbridge
School District Prince William County Public Schools
Others
Pets Allowed Y
HOA Fee Include Management,Insurance,Pool(s),Reserve Funds,Snow Removal,Trash
Senior Community No
Tax ID 8393-21-7336
Ownership Fee Simple
SqFt Source Assessor
Acceptable Financing Cash, Conventional, FHA, VA, VHDA
Horse Property N
Listing Terms Cash, Conventional, FHA, VA, VHDA
Financing Cash,Conventional,FHA,VA,VHDA
Special Listing Condition Standard
Pets Allowed No Pet Restrictions
Read Less
Want to know what your home might be worth? Contact us for a FREE valuation!

Our team is ready to help you sell your home for the highest possible price ASAP

Bought with Claudia Moreno Toledo • Avery-Hess, REALTORS

GET MORE INFORMATION





