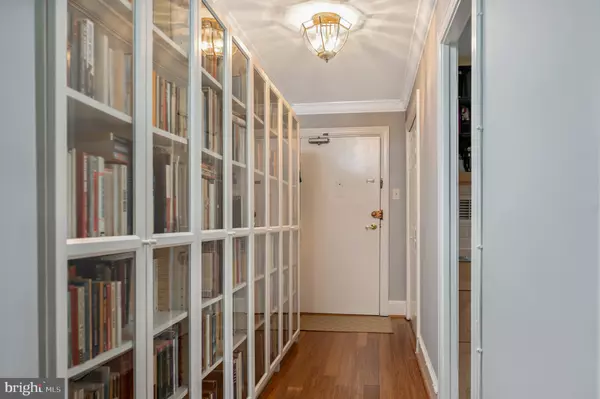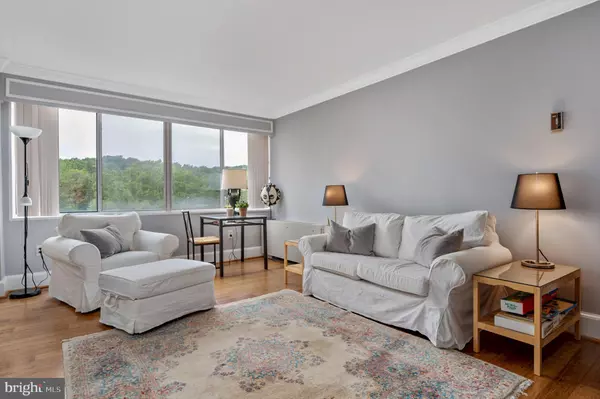$255,000
$255,000
For more information regarding the value of a property, please contact us for a free consultation.
6641 WAKEFIELD DR #603 Alexandria, VA 22307
3 Beds
2 Baths
1,362 SqFt
Key Details
Sold Price $255,000
Property Type Condo
Sub Type Condo/Co-op
Listing Status Sold
Purchase Type For Sale
Square Footage 1,362 sqft
Price per Sqft $187
Subdivision River Towers
MLS Listing ID VAFX1151102
Sold Date 11/02/20
Style Contemporary
Bedrooms 3
Full Baths 2
Condo Fees $972/mo
HOA Y/N N
Abv Grd Liv Area 1,362
Originating Board BRIGHT
Year Built 1963
Annual Tax Amount $2,779
Tax Year 2020
Property Description
PRICE IMPROVEMENT!! You will love watching the sunset from this lovely bright & freshly painted 6th floor condo - a rarely available 3 bedroom 2 bath unit!! Plenty of windows to let the sunshine in! And 4 ceiling fans to keep you cool, in addition to AC. Kitchen updated with granite counters & stainless appliances. Bamboo flooring throughout. In addition to numerous amenities, condo fee covers ALL utilities except cable/internet/telephone! In a parkland setting, enjoy the garden plot to grow your own vegetables as well as recreational facilities including outdoor pool, tennis courts, basketball courts, volleyball field, tot lot & playground as well as picnic area with grills! Parking unassigned but plentiful. Small fees for vegetable plot, bike storage and regular storage. Fabulous location walkable to grocery, shops, restaurants, bank, library, post office, bike/hike trails, ice rink, indoor Olympic-sized pool! Public transportation at your doorsteps to whisk you to the nearby Huntington metro. Near Old Town Alexandria with more shops, restaurants, entertainment & glorious Potomac River views! Perfect location with easy commute to Fort Belvoir, Pentagon, Crystal City & DC via that beautiful & charming George Washington Parkway! Easy access to all commuter routes & major highways as well as National Landing & National Harbor.
Location
State VA
County Fairfax
Zoning 220
Rooms
Other Rooms Living Room, Dining Room, Primary Bedroom, Bedroom 2, Bedroom 3, Kitchen, Bathroom 2, Primary Bathroom
Main Level Bedrooms 3
Interior
Interior Features Ceiling Fan(s), Combination Dining/Living, Kitchen - Galley, Stall Shower, Tub Shower, Upgraded Countertops, Floor Plan - Traditional
Hot Water Natural Gas
Heating Other
Cooling Ceiling Fan(s), Other
Equipment Built-In Microwave, Built-In Range, Dishwasher, Disposal, Icemaker, Oven/Range - Gas, Refrigerator, Exhaust Fan
Furnishings No
Fireplace N
Appliance Built-In Microwave, Built-In Range, Dishwasher, Disposal, Icemaker, Oven/Range - Gas, Refrigerator, Exhaust Fan
Heat Source Electric
Laundry Shared
Exterior
Amenities Available Common Grounds, Laundry Facilities, Pool - Outdoor, Tennis Courts, Tot Lots/Playground, Exercise Room, Basketball Courts, Elevator, Jog/Walk Path, Picnic Area, Swimming Pool
Water Access N
Accessibility None
Garage N
Building
Story 1
Unit Features Hi-Rise 9+ Floors
Sewer Public Sewer
Water Public
Architectural Style Contemporary
Level or Stories 1
Additional Building Above Grade, Below Grade
New Construction N
Schools
Elementary Schools Belle View
Middle Schools Carl Sandburg
High Schools West Potomac
School District Fairfax County Public Schools
Others
HOA Fee Include Common Area Maintenance,Ext Bldg Maint,Lawn Maintenance,Management,Pool(s),Reserve Funds,Electricity,Gas,Heat,Water,Air Conditioning,Parking Fee
Senior Community No
Tax ID 0932 10010603
Ownership Condominium
Acceptable Financing Cash, Conventional, FHA, VA
Horse Property N
Listing Terms Cash, Conventional, FHA, VA
Financing Cash,Conventional,FHA,VA
Special Listing Condition Standard
Read Less
Want to know what your home might be worth? Contact us for a FREE valuation!

Our team is ready to help you sell your home for the highest possible price ASAP

Bought with Heidi R Kohler • Long & Foster Real Estate, Inc.

GET MORE INFORMATION





