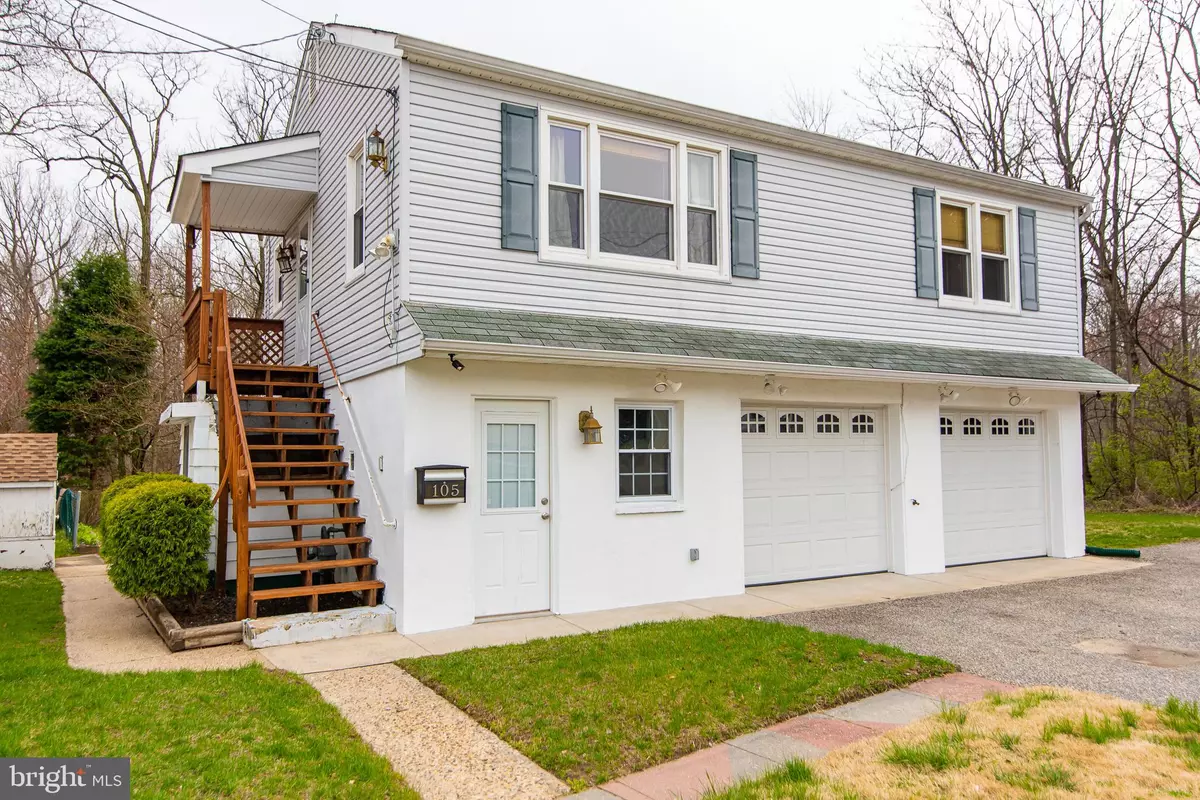$220,000
$200,000
10.0%For more information regarding the value of a property, please contact us for a free consultation.
105 LOWDEN ST Delran, NJ 08075
2 Beds
1 Bath
832 SqFt
Key Details
Sold Price $220,000
Property Type Single Family Home
Sub Type Detached
Listing Status Sold
Purchase Type For Sale
Square Footage 832 sqft
Price per Sqft $264
Subdivision None Available
MLS Listing ID NJBL2022324
Sold Date 04/28/22
Style Other
Bedrooms 2
Full Baths 1
HOA Y/N N
Abv Grd Liv Area 832
Originating Board BRIGHT
Year Built 1953
Annual Tax Amount $4,015
Tax Year 2021
Lot Size 6,500 Sqft
Acres 0.15
Lot Dimensions 65.00 x 100.00
Property Description
Multiple Offers Received! Seller is requesting Highest and Best offers by 5pm on Sunday 4/10. Thank you for your interest!!
Looking for an oversized garage and workshop area? This home has it all! A double garage 20x24, a work space beside it measuring 10x24, and a third garage in the back 20x12, perfect for cars, tools, storage and more. The main living area is one level located directly above the garages with external stairs leading to the front door. Upon entering, you will immediately notice how bright and open this home is. There's a large, eat-in kitchen with plenty of cabinets and vinyl floors. The living room is a great size, open to the kitchen, has beautiful hardwood floors, decorative moldings, chair rail and wainscoting. The hardwood floors continue throughout the hallway and both bedrooms. The bathroom has updated tile flooring and vanity with granite countertop. It also has ample storage space and a linen closet. Conveniently located off the bathroom, there is a large laundry room with the same updated tile flooring and front loading washer and dryer. The kitchen, living room and both bedrooms all have upgraded ceilings fans. This home is located on a quiet, dead end street, has a nice size backyard, and backs to woods, a small creek and green space to the right. It was owner occupied for over 15 years but could also be great for rental income. Down the street from Delran coffee shop and Home Depot. Close to Ott's Tavern, restaurants, shopping and major highways. This home is being sold as-is but seller will obtain the township CO. Schedule your appointment today!
Location
State NJ
County Burlington
Area Delran Twp (20310)
Zoning RESIDENTIAL
Rooms
Other Rooms Living Room, Bedroom 2, Kitchen, Bedroom 1, Laundry, Bathroom 1
Main Level Bedrooms 2
Interior
Interior Features Attic, Attic/House Fan, Ceiling Fan(s), Chair Railings, Combination Kitchen/Living, Wainscotting, Tub Shower, Window Treatments, Wood Floors
Hot Water Natural Gas
Heating Forced Air
Cooling Central A/C
Flooring Hardwood, Ceramic Tile, Vinyl
Equipment Dryer - Front Loading, Washer - Front Loading, Refrigerator, Oven/Range - Gas
Fireplace N
Window Features Replacement
Appliance Dryer - Front Loading, Washer - Front Loading, Refrigerator, Oven/Range - Gas
Heat Source Natural Gas
Laundry Main Floor
Exterior
Parking Features Additional Storage Area, Garage - Front Entry, Oversized
Garage Spaces 6.0
Water Access N
View Trees/Woods
Accessibility None
Attached Garage 3
Total Parking Spaces 6
Garage Y
Building
Lot Description Backs to Trees, Rear Yard, Stream/Creek
Story 1
Foundation Concrete Perimeter
Sewer Public Sewer
Water Public
Architectural Style Other
Level or Stories 1
Additional Building Above Grade, Below Grade
New Construction N
Schools
School District Delran Township Public Schools
Others
Senior Community No
Tax ID 10-00120-00054
Ownership Fee Simple
SqFt Source Assessor
Security Features Exterior Cameras
Acceptable Financing Cash, Conventional
Listing Terms Cash, Conventional
Financing Cash,Conventional
Special Listing Condition Standard
Read Less
Want to know what your home might be worth? Contact us for a FREE valuation!

Our team is ready to help you sell your home for the highest possible price ASAP

Bought with Theresa A Cassady • All-Ways Agency

GET MORE INFORMATION





