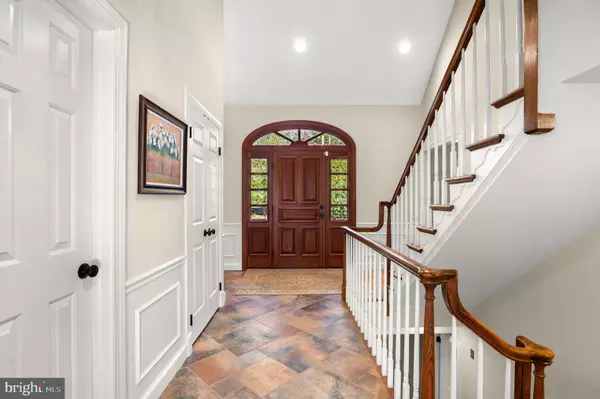$2,318,000
$2,095,000
10.6%For more information regarding the value of a property, please contact us for a free consultation.
9308 MERCY HOLLOW LN Potomac, MD 20854
5 Beds
5 Baths
6,313 SqFt
Key Details
Sold Price $2,318,000
Property Type Single Family Home
Sub Type Detached
Listing Status Sold
Purchase Type For Sale
Square Footage 6,313 sqft
Price per Sqft $367
Subdivision Potomac Outside
MLS Listing ID MDMC2027460
Sold Date 04/21/22
Style Cape Cod
Bedrooms 5
Full Baths 4
Half Baths 1
HOA Y/N N
Abv Grd Liv Area 4,513
Originating Board BRIGHT
Year Built 1984
Annual Tax Amount $16,122
Tax Year 2021
Lot Size 1.815 Acres
Acres 1.82
Property Description
Beautifully sited on a private corner lot, this very special offering in close in Potomac is filled with warmth and light. Indoor and outdoor views of lush landscaping and woodlands, along with three seasons of color from an abundance of specimen and flowering trees, bulbs and perennials. The home is approached from an auto court set off by three carriage-style garage doors and a wide flagstone entry with portico. A generous center stair foyer is flanked by the formal living and dining rooms with heart of pine flooring, classic trim detailing and scale.
Across the back of the home is a sensational gourmet kitchen with radiant heated floors, second prep island and every imaginable amenity, and which is open to a comfortable gathering room with gas fireplace. Oversized windows and French doors lead to a rear deck and patio below. A main level office/library with vaulted ceiling and extensive built ins is a WFH dream. The main level primary suite is its own private oasis with vaulted ceiling, built ins, generous walk in closet, radiant heated bath with dual vanities and jetted tub. A mudroom/laundry room off the kitchen provides on-grade access to three attached garage spaces.
Upstairs a junior primary suite with newly renovated bath makes for a perfect guest retreat or secondary bedroom. Two additional bedrooms and a hall bath complete the upper level. The just renovated lower level offers a wonderful array of recreational and living spaces. A full wet bar with lighted cabinetry behind and counter seating will be the center of casual entertaining and fun. A lower level office, yoga/exercise room, guest suite and full bath complete the lower level, all of which walks out to an oversized terrace framed by decorative stone walls. Cozy up by the fire pit and enjoy year round outdoor festivities!
Impeccably maintained and truly turn key, this home enjoys easy access to the vibrancy of downtown Bethesda, as well as all major commuting routes. Located in close proximity to some of our area's finest public and independent schools, as well as three major airports. This is a home without compromise.
Location
State MD
County Montgomery
Zoning R200
Rooms
Basement Daylight, Partial, Connecting Stairway, Fully Finished, Outside Entrance, Rear Entrance, Walkout Level
Main Level Bedrooms 1
Interior
Interior Features Bar, Built-Ins, Carpet, Chair Railings, Crown Moldings, Entry Level Bedroom, Family Room Off Kitchen, Formal/Separate Dining Room, Kitchen - Gourmet, Kitchen - Island, Pantry, Primary Bath(s), Recessed Lighting, Skylight(s), Upgraded Countertops, Walk-in Closet(s), Wet/Dry Bar, Window Treatments, Wine Storage, Wood Floors
Hot Water Natural Gas
Heating Forced Air, Radiant
Cooling Central A/C
Flooring Ceramic Tile, Hardwood, Luxury Vinyl Tile, Marble
Fireplaces Number 2
Fireplaces Type Gas/Propane
Equipment Built-In Range, Dishwasher, Disposal, Dryer - Front Loading, Exhaust Fan, Instant Hot Water, Microwave, Oven - Double, Range Hood, Refrigerator, Six Burner Stove, Washer - Front Loading, Washer/Dryer Stacked, Water Heater
Fireplace Y
Window Features Double Pane,Casement,Bay/Bow,Palladian
Appliance Built-In Range, Dishwasher, Disposal, Dryer - Front Loading, Exhaust Fan, Instant Hot Water, Microwave, Oven - Double, Range Hood, Refrigerator, Six Burner Stove, Washer - Front Loading, Washer/Dryer Stacked, Water Heater
Heat Source Natural Gas, Solar
Laundry Main Floor
Exterior
Parking Features Garage - Front Entry, Garage Door Opener, Inside Access
Garage Spaces 3.0
Water Access N
View Trees/Woods
Roof Type Architectural Shingle
Accessibility None
Attached Garage 3
Total Parking Spaces 3
Garage Y
Building
Lot Description Backs to Trees, Corner, Landscaping, Partly Wooded
Story 3
Foundation Concrete Perimeter
Sewer Public Sewer
Water Public
Architectural Style Cape Cod
Level or Stories 3
Additional Building Above Grade, Below Grade
Structure Type Vaulted Ceilings
New Construction N
Schools
Elementary Schools Seven Locks
Middle Schools Cabin John
High Schools Winston Churchill
School District Montgomery County Public Schools
Others
Senior Community No
Tax ID 161001691575
Ownership Fee Simple
SqFt Source Assessor
Special Listing Condition Standard
Read Less
Want to know what your home might be worth? Contact us for a FREE valuation!

Our team is ready to help you sell your home for the highest possible price ASAP

Bought with Cinthia W Avila I • Smart Realty, LLC

GET MORE INFORMATION





