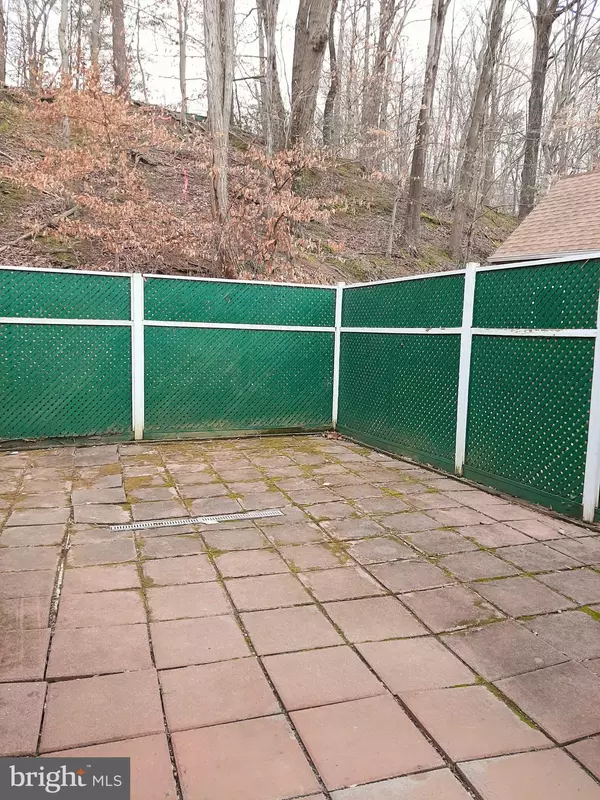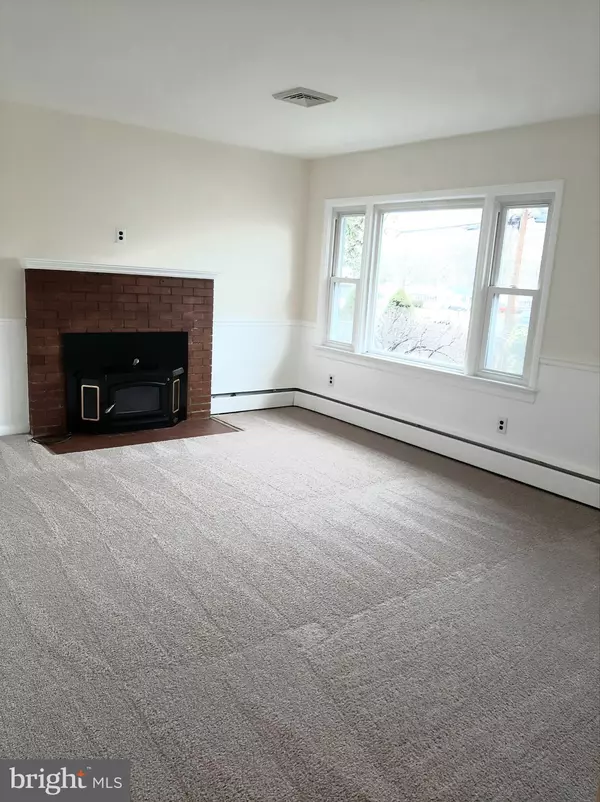$293,000
$293,000
For more information regarding the value of a property, please contact us for a free consultation.
17926 CURTIS DR Dumfries, VA 22026
3 Beds
2 Baths
1,160 SqFt
Key Details
Sold Price $293,000
Property Type Single Family Home
Sub Type Detached
Listing Status Sold
Purchase Type For Sale
Square Footage 1,160 sqft
Price per Sqft $252
Subdivision Prince William Estates
MLS Listing ID VAPW488438
Sold Date 03/27/20
Style Ranch/Rambler
Bedrooms 3
Full Baths 1
Half Baths 1
HOA Y/N N
Abv Grd Liv Area 1,160
Originating Board BRIGHT
Year Built 1960
Annual Tax Amount $2,821
Tax Year 2019
Lot Size 0.260 Acres
Acres 0.26
Property Description
It's hard to find an all brick rambler with off street gated parking for under 295K in Prince William county! All major shopping is within minutes from your front door in this quiet, well established neighborhood, Walk to the local ice cream stand at the end of the street or enjoy a Spring BBQ on the private patio. 3BR rambler on 1/4 acre fully fenced yard with storage shed offers endless possibilities for year round fun. Fresh paint, new carpet and wide plank flooring have been installed, home also offers stainless steel gas cooking range and refrigerator in the large eat in kitchen with separate access from the covered carport for those rainy days and ease of unloading . This is a wonderful opportunity to own your first home without breaking the bank or as an investment property with Quantico only 5 minutes away. Commuters will also appreciate this location with its ease of access to RT1 or I95. Commuter lots are also just around the corner for ride-share. Call today, this won't last at this price for long.
Location
State VA
County Prince William
Zoning DR2
Rooms
Other Rooms Living Room, Primary Bedroom, Bedroom 2, Bedroom 3, Kitchen, Utility Room
Main Level Bedrooms 3
Interior
Interior Features Attic, Carpet, Ceiling Fan(s), Chair Railings, Combination Kitchen/Dining, Floor Plan - Traditional, Kitchen - Eat-In, Kitchen - Table Space, Primary Bath(s), Pantry, Tub Shower, Wood Stove
Hot Water Electric
Heating Baseboard - Hot Water
Cooling Central A/C
Flooring Vinyl, Carpet
Fireplaces Number 1
Fireplaces Type Brick, Wood, Insert
Equipment Oven - Self Cleaning, Oven - Single, Oven/Range - Gas, Range Hood, Refrigerator, Stainless Steel Appliances, Washer/Dryer Hookups Only, Water Heater
Fireplace Y
Window Features Vinyl Clad
Appliance Oven - Self Cleaning, Oven - Single, Oven/Range - Gas, Range Hood, Refrigerator, Stainless Steel Appliances, Washer/Dryer Hookups Only, Water Heater
Heat Source Natural Gas
Laundry Hookup
Exterior
Exterior Feature Patio(s)
Garage Spaces 1.0
Fence Chain Link
Utilities Available Cable TV Available, Natural Gas Available, Phone Available, Sewer Available, Water Available
Water Access N
Roof Type Shingle
Street Surface Paved
Accessibility None
Porch Patio(s)
Road Frontage Public
Total Parking Spaces 1
Garage N
Building
Lot Description Front Yard, Level, Road Frontage, SideYard(s)
Story 1
Foundation Crawl Space
Sewer Public Sewer
Water Public
Architectural Style Ranch/Rambler
Level or Stories 1
Additional Building Above Grade, Below Grade
Structure Type Dry Wall
New Construction N
Schools
Elementary Schools Dumfries
Middle Schools Graham Park
High Schools Forest Park
School District Prince William County Public Schools
Others
Senior Community No
Tax ID 8189-60-1835
Ownership Fee Simple
SqFt Source Assessor
Security Features Security Gate,Smoke Detector,Main Entrance Lock
Acceptable Financing Cash, Conventional, FHA, VA
Horse Property N
Listing Terms Cash, Conventional, FHA, VA
Financing Cash,Conventional,FHA,VA
Special Listing Condition Standard
Read Less
Want to know what your home might be worth? Contact us for a FREE valuation!

Our team is ready to help you sell your home for the highest possible price ASAP

Bought with Paola L Velasquez • Samson Properties

GET MORE INFORMATION





