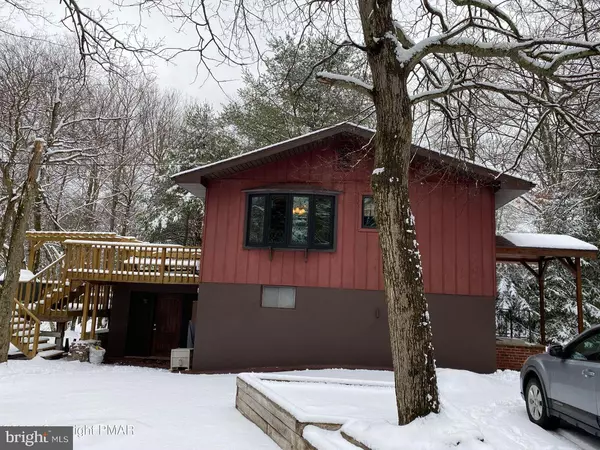$285,000
$285,000
For more information regarding the value of a property, please contact us for a free consultation.
125 PINE KNOLL DR Lake Harmony, PA 18624
3 Beds
2 Baths
1,720 SqFt
Key Details
Sold Price $285,000
Property Type Single Family Home
Sub Type Detached
Listing Status Sold
Purchase Type For Sale
Square Footage 1,720 sqft
Price per Sqft $165
Subdivision Lake Harmony Estates
MLS Listing ID PACC117274
Sold Date 02/25/21
Style Raised Ranch/Rambler
Bedrooms 3
Full Baths 2
HOA Fees $54/ann
HOA Y/N Y
Abv Grd Liv Area 720
Originating Board BRIGHT
Year Built 1972
Annual Tax Amount $3,029
Tax Year 2020
Lot Dimensions 97x178x113x195
Property Description
HELLO LAKE HARMONY! This 3 BR, 2 Bath Split Level home is located in ''Sought after'' desirable Lake Harmony Estates. Home offers Central Air, whole house generator, alarm system, 1 1/2 car garage, shed, 2 tier deck. Finished lower level offers a family room with bar and electric fireplace. Public water and sewer ...If you're looking for privacy in a lake community you found it here! Enjoy Assorted seasonal activities in Lake Harmony... Ski Big Boulder or Jack Frost, Golfing, Swimming, indoor water park, restaurants, post office. Close to historic Jim Thorpe and shopping. Just minutes to PA Turnpike and Route 80. Call today to schedule your appointment. while mortgage rates are low!!
Location
State PA
County Carbon
Area Kidder Twp (13408)
Zoning RESIDENTIAL
Rooms
Other Rooms Bedroom 2, Bedroom 3, Kitchen, Family Room, Bedroom 1, Storage Room, Bathroom 1, Bathroom 2
Basement Fully Finished, Walkout Level
Main Level Bedrooms 3
Interior
Interior Features Bar, Kitchen - Eat-In, Stall Shower
Hot Water Electric, Oil
Heating Forced Air, Other, Zoned
Cooling Central A/C
Flooring Carpet, Vinyl
Equipment Washer, Oven/Range - Electric, Refrigerator, Dryer
Appliance Washer, Oven/Range - Electric, Refrigerator, Dryer
Heat Source Oil
Laundry Lower Floor
Exterior
Water Access N
Roof Type Asphalt
Accessibility None
Road Frontage Private
Garage N
Building
Lot Description Corner, Trees/Wooded
Story 2
Sewer Public Sewer
Water Well
Architectural Style Raised Ranch/Rambler
Level or Stories 2
Additional Building Above Grade, Below Grade
New Construction N
Schools
School District Jim Thorpe Area
Others
Senior Community No
Tax ID 19B-21-CI709
Ownership Other
Acceptable Financing Cash, Conventional
Listing Terms Cash, Conventional
Financing Cash,Conventional
Special Listing Condition Standard
Read Less
Want to know what your home might be worth? Contact us for a FREE valuation!

Our team is ready to help you sell your home for the highest possible price ASAP

Bought with Tosha M Giovannone • Coldwell Banker Realty

GET MORE INFORMATION





