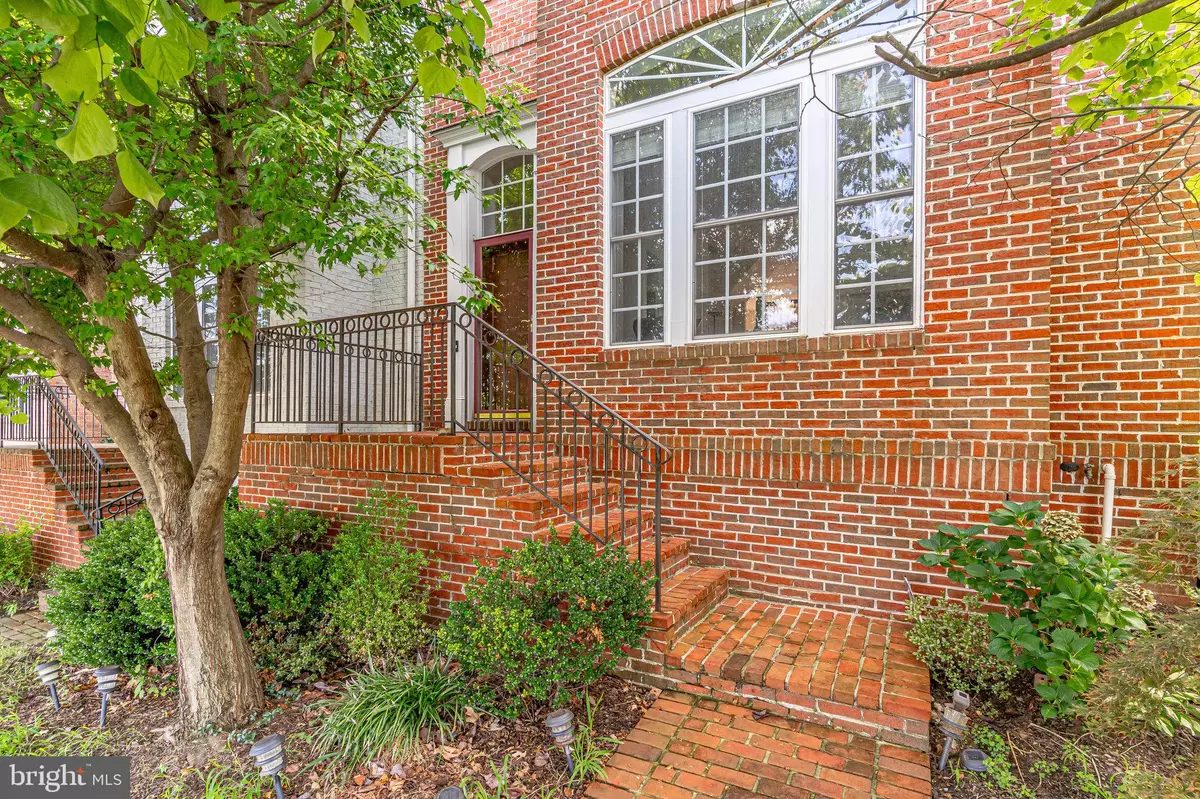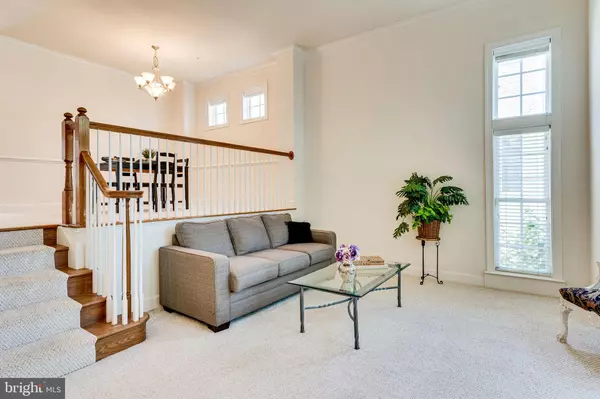$670,000
$675,000
0.7%For more information regarding the value of a property, please contact us for a free consultation.
1210 GAITHER RD Rockville, MD 20850
3 Beds
4 Baths
2,560 SqFt
Key Details
Sold Price $670,000
Property Type Condo
Sub Type Condo/Co-op
Listing Status Sold
Purchase Type For Sale
Square Footage 2,560 sqft
Price per Sqft $261
Subdivision King Farm
MLS Listing ID MDMC2011386
Sold Date 11/12/21
Style Traditional
Bedrooms 3
Full Baths 3
Half Baths 1
HOA Fees $118/mo
HOA Y/N Y
Abv Grd Liv Area 2,060
Originating Board BRIGHT
Year Built 2004
Annual Tax Amount $7,796
Tax Year 2021
Lot Size 1,940 Sqft
Acres 0.04
Property Description
Not to be missed! 3 bedroom 3 1/2 bathroom end-of-row town home in King Farm with a wonderful floor plan with sun-filled rooms. Total of 2560 square feet. The main level has a separate living room, formal dining room, half bath, eat-in kitchen with family room accented with a gas fireplace. Granite countertops in kitchen with island. Crown molding on main level. Wood floors and carpet throughout home. Sliding doors lead to back balcony with room for a BBQ. The upper level boasts a large main bedroom with sitting area, double doors leading to main bathroom with soaking tub, two-sink vanity, and shower. Two large walk-in closets provide ample storage. Two additional bedroom on this upper level with another full bathroom. The lower level offers a finished rec room, laundry room, another full bathroom, and access to two-car garage.
King Farm offers a community pools, walking paths, trails, playgrounds, parks, baseball & volleyball fields, tennis & basketball courts. Plenty of restaurants, shops and Safeway. Easy access to I-270 and ICC 200. Shuttle to Metro.
$500 buyers closing credit if using MBO Settlements. Home Warranty included, plus $5000 carpet allowance!
Location
State MD
County Montgomery
Zoning CPD1
Rooms
Other Rooms Living Room, Dining Room, Bedroom 2, Bedroom 3, Kitchen, Family Room, Bedroom 1, Bathroom 1, Bathroom 2, Bathroom 3, Half Bath
Basement Connecting Stairway, Garage Access, Heated
Interior
Interior Features Breakfast Area, Carpet, Crown Moldings, Dining Area, Floor Plan - Open, Formal/Separate Dining Room, Kitchen - Eat-In, Kitchen - Island, Kitchen - Table Space, Recessed Lighting, Soaking Tub, Sprinkler System, Stall Shower, Upgraded Countertops, Walk-in Closet(s), Window Treatments, Wood Floors
Hot Water Natural Gas
Heating Central
Cooling Heat Pump(s)
Flooring Hardwood, Carpet
Fireplaces Number 1
Fireplaces Type Gas/Propane, Fireplace - Glass Doors, Mantel(s)
Equipment Cooktop, Dishwasher, Disposal, Dryer - Electric, Icemaker, Microwave, Oven - Double, Oven - Wall, Oven/Range - Gas, Washer, Water Heater
Furnishings No
Fireplace Y
Window Features Double Pane,Screens
Appliance Cooktop, Dishwasher, Disposal, Dryer - Electric, Icemaker, Microwave, Oven - Double, Oven - Wall, Oven/Range - Gas, Washer, Water Heater
Heat Source Natural Gas
Laundry Lower Floor
Exterior
Parking Features Basement Garage, Garage - Rear Entry, Garage Door Opener
Garage Spaces 2.0
Amenities Available Basketball Courts, Baseball Field, Common Grounds, Tennis Courts
Water Access N
Roof Type Shingle
Accessibility None
Attached Garage 2
Total Parking Spaces 2
Garage Y
Building
Story 3
Sewer Public Sewer
Water Public
Architectural Style Traditional
Level or Stories 3
Additional Building Above Grade, Below Grade
Structure Type Dry Wall,9'+ Ceilings
New Construction N
Schools
Elementary Schools Rosemont
Middle Schools Forest Oak
High Schools Gaithersburg
School District Montgomery County Public Schools
Others
Pets Allowed Y
HOA Fee Include Common Area Maintenance,Management
Senior Community No
Tax ID 160403397080
Ownership Fee Simple
SqFt Source Estimated
Security Features Sprinkler System - Indoor,Smoke Detector
Acceptable Financing Cash, Conventional, FHA, VA
Horse Property N
Listing Terms Cash, Conventional, FHA, VA
Financing Cash,Conventional,FHA,VA
Special Listing Condition Standard
Pets Allowed Case by Case Basis
Read Less
Want to know what your home might be worth? Contact us for a FREE valuation!

Our team is ready to help you sell your home for the highest possible price ASAP

Bought with Donald Lipscomb • Lipscomb Realty Corporation

GET MORE INFORMATION





