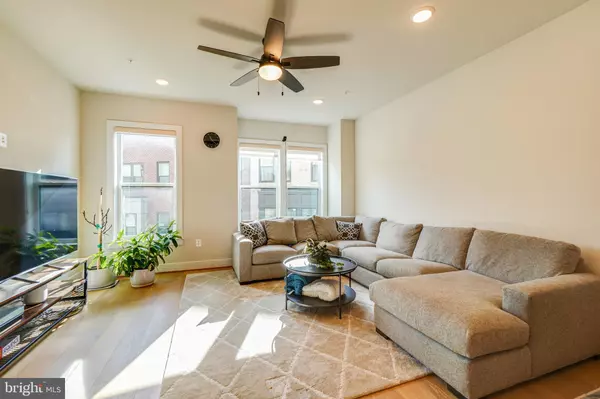$615,000
$610,000
0.8%For more information regarding the value of a property, please contact us for a free consultation.
561 SHORTHORN WAY #45 Rockville, MD 20850
3 Beds
4 Baths
1,791 SqFt
Key Details
Sold Price $615,000
Property Type Townhouse
Sub Type End of Row/Townhouse
Listing Status Sold
Purchase Type For Sale
Square Footage 1,791 sqft
Price per Sqft $343
Subdivision King Farm
MLS Listing ID MDMC2023106
Sold Date 12/15/21
Style Other
Bedrooms 3
Full Baths 3
Half Baths 1
HOA Fees $126/mo
HOA Y/N Y
Abv Grd Liv Area 1,791
Originating Board BRIGHT
Year Built 2020
Annual Tax Amount $4,830
Tax Year 2020
Lot Size 1,179 Sqft
Acres 0.03
Property Description
Welcome to this newly designed the Burton Townhome only one year young, which offers 2 car tandem Garage. Burton is a four-level townhouse that includes a rear deck and a roof terrace. The kitchen is the heart of the home where you find beautiful upgrades such as quartz counters, stainless appliances and designer white cabinets. This home has an open concept that flows through your living area and dining space. The bedroom in this home includes its own full bath which is a bonus especially when guests have come for a stay. Upgraded hardwood as well as wood stairs. Designer blinds cover all the windows. The two-car garage gives ample space for storage. This home will face open common space. This commuter's paradise offers you the best of both worlds close accessibility to I-270 & the metro (approx. 1 mile away). Jump on the King Farm shuttle to the metro or take advantage of Capital Bikeshare. Plus, walk to Cava, MOM's Organic Market & the town center! Enjoy nearby parks & amenities in King Farm & have a well-balanced lifestyle in one of these new homes.
Location
State MD
County Montgomery
Zoning NA
Rooms
Other Rooms Dining Room, Kitchen, Family Room, Laundry, Loft, Half Bath
Interior
Interior Features Carpet, Ceiling Fan(s), Combination Kitchen/Dining, Combination Kitchen/Living, Family Room Off Kitchen, Floor Plan - Open, Pantry, Walk-in Closet(s)
Hot Water Electric
Heating Central
Cooling Central A/C
Flooring Carpet, Ceramic Tile, Hardwood
Equipment Dishwasher, Disposal, Cooktop, Microwave, Refrigerator, Oven - Wall
Fireplace N
Appliance Dishwasher, Disposal, Cooktop, Microwave, Refrigerator, Oven - Wall
Heat Source Natural Gas
Laundry Hookup, Upper Floor
Exterior
Exterior Feature Terrace
Parking Features Garage - Rear Entry
Garage Spaces 2.0
Water Access N
View Courtyard, Park/Greenbelt
Accessibility Other
Porch Terrace
Attached Garage 2
Total Parking Spaces 2
Garage Y
Building
Story 3
Foundation Concrete Perimeter
Sewer Other
Water Public
Architectural Style Other
Level or Stories 3
Additional Building Above Grade, Below Grade
Structure Type Dry Wall
New Construction N
Schools
Elementary Schools Rosemont
Middle Schools Forest Oak
High Schools Gaithersburg
School District Montgomery County Public Schools
Others
Pets Allowed Y
HOA Fee Include Common Area Maintenance,Lawn Maintenance,Road Maintenance,Snow Removal,Trash
Senior Community No
Tax ID 160403812187
Ownership Fee Simple
SqFt Source Estimated
Acceptable Financing Cash, Contract, FHA, VA, USDA, Other
Listing Terms Cash, Contract, FHA, VA, USDA, Other
Financing Cash,Contract,FHA,VA,USDA,Other
Special Listing Condition Standard
Pets Allowed Cats OK, Dogs OK
Read Less
Want to know what your home might be worth? Contact us for a FREE valuation!

Our team is ready to help you sell your home for the highest possible price ASAP

Bought with Changyi Tan • Evergreen Properties

GET MORE INFORMATION





