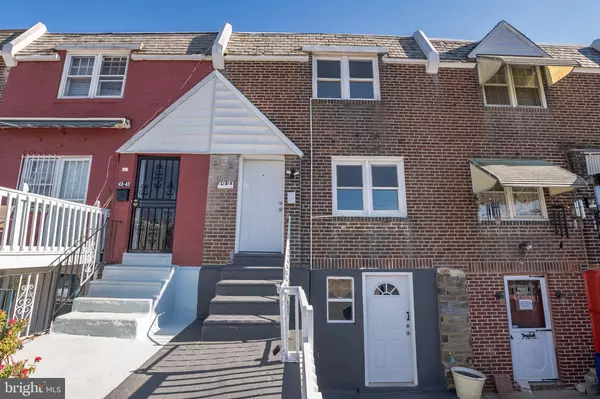$149,900
$149,900
For more information regarding the value of a property, please contact us for a free consultation.
4241 N 3RD ST Philadelphia, PA 19140
2 Beds
2 Baths
856 SqFt
Key Details
Sold Price $149,900
Property Type Townhouse
Sub Type Interior Row/Townhouse
Listing Status Sold
Purchase Type For Sale
Square Footage 856 sqft
Price per Sqft $175
Subdivision Philadelphia (Northwest)
MLS Listing ID PAPH2046680
Sold Date 01/07/22
Style Straight Thru
Bedrooms 2
Full Baths 2
HOA Y/N N
Abv Grd Liv Area 856
Originating Board BRIGHT
Year Built 1935
Annual Tax Amount $423
Tax Year 2021
Lot Size 960 Sqft
Acres 0.02
Lot Dimensions 16.00 x 60.00
Property Description
OPPORTUNITY AWAITS for the new buyer of this newly updated totally remodel home just steps from the Esperanza Academy Charter School. As you walk up to this home you will see you have your own PRIVATE parking. As you enter the home you will see the new carpet through the living room and dining room. Freshly painted wall, baseboard trim, doors and new light fixtures. On to the NEW kitchen with shaker style cabinets, granite counter tops and new appliances. Up stairs you will find 2 bedroom with new carpet and fresh paint plus a totally update bathroom with marble tiled tub walls, new pedestal sink, new toilet and flooring. The basement is finished and can be used as a bedroom with a full bathroom and 2 separate entrance from the from and back. This home has all newer window plus newer heater furnace and Air Condition can be added to the furnace for full central heat and AC. Dont miss out on this homemake your appointment today!
Location
State PA
County Philadelphia
Area 19140 (19140)
Zoning RM1
Rooms
Basement Connecting Stairway, Front Entrance, Outside Entrance, Walkout Level, Improved, Partially Finished
Interior
Interior Features Carpet, Dining Area, Combination Kitchen/Dining, Floor Plan - Open, Stall Shower, Tub Shower
Hot Water Natural Gas
Heating Forced Air
Cooling Window Unit(s)
Fireplace N
Heat Source Natural Gas
Laundry Basement
Exterior
Garage Spaces 1.0
Waterfront N
Water Access N
Roof Type Rubber
Accessibility None
Total Parking Spaces 1
Garage N
Building
Story 2
Foundation Stone
Sewer Public Sewer
Water Public
Architectural Style Straight Thru
Level or Stories 2
Additional Building Above Grade, Below Grade
New Construction N
Schools
School District The School District Of Philadelphia
Others
Pets Allowed Y
Senior Community No
Tax ID 072119000
Ownership Fee Simple
SqFt Source Assessor
Acceptable Financing Cash, Conventional, FHA
Listing Terms Cash, Conventional, FHA
Financing Cash,Conventional,FHA
Special Listing Condition Standard
Pets Description No Pet Restrictions
Read Less
Want to know what your home might be worth? Contact us for a FREE valuation!

Our team is ready to help you sell your home for the highest possible price ASAP

Bought with Giovanni Antonio Negron • KW Philly

GET MORE INFORMATION





