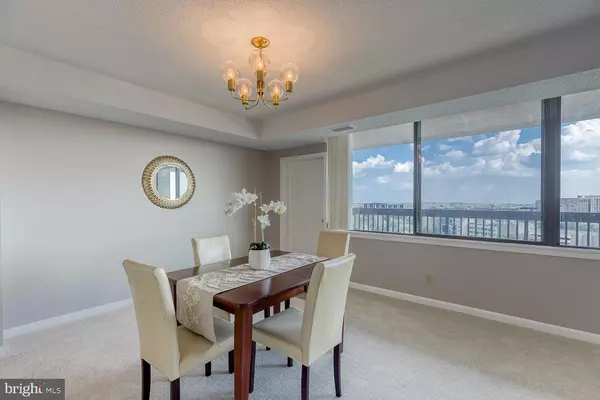$320,000
$319,000
0.3%For more information regarding the value of a property, please contact us for a free consultation.
3709 S GEORGE MASON DR #1308 Falls Church, VA 22041
2 Beds
2 Baths
1,413 SqFt
Key Details
Sold Price $320,000
Property Type Condo
Sub Type Condo/Co-op
Listing Status Sold
Purchase Type For Sale
Square Footage 1,413 sqft
Price per Sqft $226
Subdivision Skyline House
MLS Listing ID VAFX2016202
Sold Date 10/15/21
Style Contemporary
Bedrooms 2
Full Baths 2
Condo Fees $651/mo
HOA Y/N N
Abv Grd Liv Area 1,413
Originating Board BRIGHT
Year Built 1980
Annual Tax Amount $3,670
Tax Year 2021
Property Description
Spacious 2BR/2BA Balcony Unit in Skyline House! This sunny upper-level condo features an open living/dining room and spacious kitchen with plenty of storage! Boasts 2 spacious bedrooms including primary suite! In-unit washer and dryer! Includes two parking spots - one in the garage and one assigned spot in the lot. Skyline House is a fabulous community that offers great amenities like a concierge, gym, and community pool! Easy access to commuter routes (Rt 7, Rt 244, I-395) and just a quick jaunt away from the metro bus stop. Conveniently located near a grocery store, restaurants, and shopping! Just minutes away from Shirlington, West Alex, and a short drive to Arlington, and downtown DC!
Location
State VA
County Fairfax
Zoning 402
Rooms
Other Rooms Living Room, Primary Bedroom, Bedroom 2, Kitchen
Main Level Bedrooms 2
Interior
Interior Features Window Treatments, Carpet, Combination Dining/Living, Primary Bath(s)
Hot Water Electric
Heating Forced Air
Cooling Central A/C
Equipment Washer, Dryer, Dishwasher, Disposal, Refrigerator, Oven/Range - Electric
Fireplace N
Appliance Washer, Dryer, Dishwasher, Disposal, Refrigerator, Oven/Range - Electric
Heat Source Electric
Laundry Washer In Unit, Dryer In Unit, Has Laundry
Exterior
Garage Garage Door Opener
Garage Spaces 2.0
Parking On Site 1
Amenities Available Pool - Outdoor, Common Grounds, Elevator, Exercise Room, Extra Storage, Party Room, Security
Water Access N
Accessibility Elevator
Total Parking Spaces 2
Garage N
Building
Story 1
Unit Features Hi-Rise 9+ Floors
Sewer Public Sewer
Water Public
Architectural Style Contemporary
Level or Stories 1
Additional Building Above Grade, Below Grade
New Construction N
Schools
Elementary Schools Glen Forest
Middle Schools Glasgow
High Schools Justice
School District Fairfax County Public Schools
Others
Pets Allowed N
HOA Fee Include Pool(s),Common Area Maintenance,Ext Bldg Maint,Insurance,Management,Reserve Funds,Sewer,Snow Removal,Trash,Water,Recreation Facility
Senior Community No
Tax ID 0623 10E 1308
Ownership Condominium
Special Listing Condition Standard
Read Less
Want to know what your home might be worth? Contact us for a FREE valuation!

Our team is ready to help you sell your home for the highest possible price ASAP

Bought with Cecilia Prieto • Proplocate Realty, LLC

GET MORE INFORMATION





