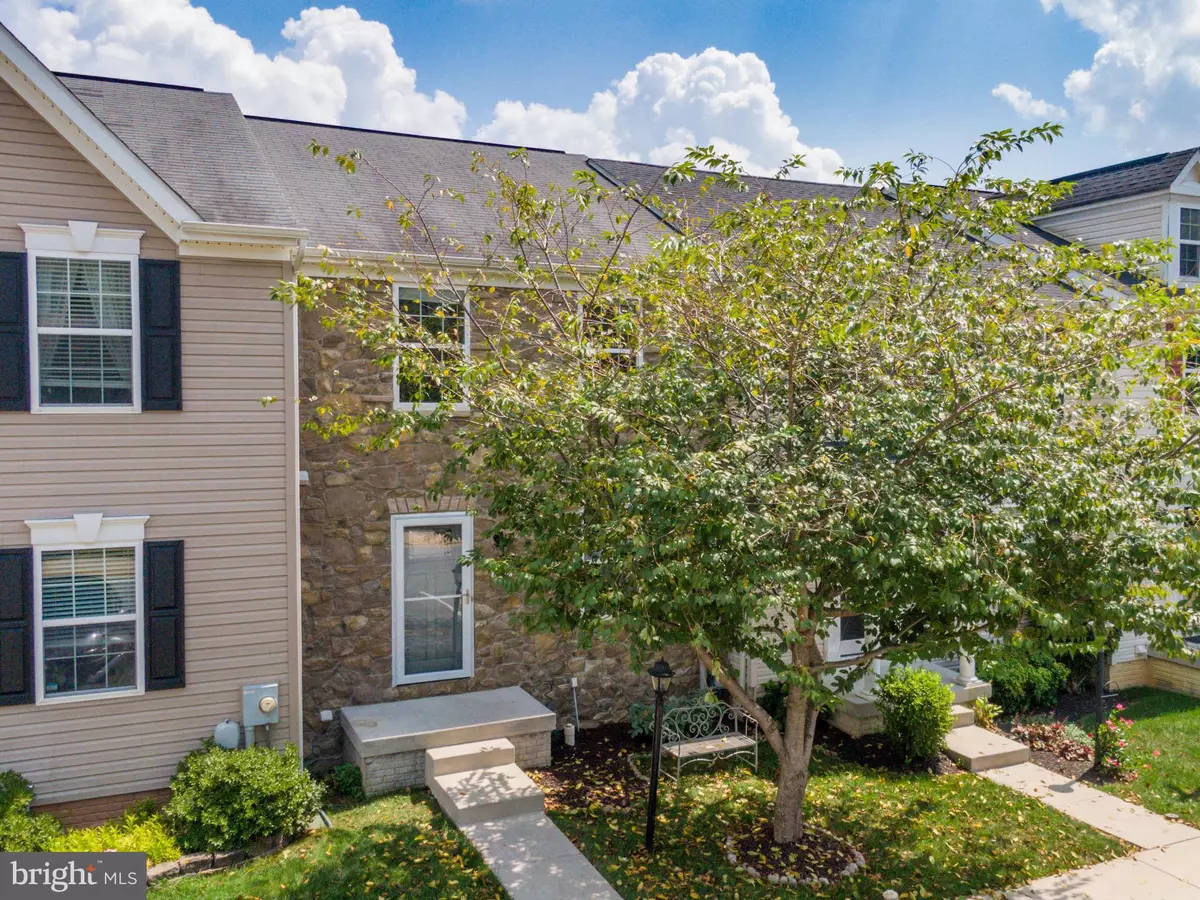$230,000
$220,000
4.5%For more information regarding the value of a property, please contact us for a free consultation.
1210 STEED ST Ranson, WV 25438
3 Beds
4 Baths
1,856 SqFt
Key Details
Sold Price $230,000
Property Type Townhouse
Sub Type Interior Row/Townhouse
Listing Status Sold
Purchase Type For Sale
Square Footage 1,856 sqft
Price per Sqft $123
Subdivision Fairfax Crossing
MLS Listing ID WVJF2000934
Sold Date 10/05/21
Style Colonial
Bedrooms 3
Full Baths 2
Half Baths 2
HOA Fees $50/mo
HOA Y/N Y
Abv Grd Liv Area 1,320
Originating Board BRIGHT
Year Built 2010
Annual Tax Amount $1,505
Tax Year 2020
Lot Size 2,178 Sqft
Acres 0.05
Property Description
Location, location, location! This 3 bedroom, 2 full, and 2 half bath townhome with a finished lower level in Fairfax Crossing is in a great commuter location, not to mention next to shopping, restaurants, Home Depot and a grocery store! The entire main floor has brand new Luxury Vinyl Plank flooring and the entire townhome has been freshly painted. Located on this level is a half bath and a cozy but large living room with a passthrough window to the eat-in kitchen. There is more than enough counter space for all of your smaller appliances, an island with breakfast bar, and a dining area for meals and gatherings. You will love all of the natural sunlight from the windows and sliding glass door. The second floor includes 3 well appointed bedrooms including the owner's suite with a walk-in closet and double vanity bathroom. The fully finished lower level adds even more living space and houses another half bath and the laundry area.
Don't wait to see this lovely townhome, it won't last long!
Location
State WV
County Jefferson
Zoning 101
Direction Northwest
Rooms
Other Rooms Dining Room, Primary Bedroom, Bedroom 2, Bedroom 3, Kitchen, Family Room, Laundry, Recreation Room, Bathroom 2, Primary Bathroom, Half Bath
Basement Connecting Stairway, Fully Finished, Outside Entrance, Rear Entrance, Walkout Level
Interior
Interior Features Carpet, Combination Kitchen/Dining, Dining Area, Kitchen - Eat-In, Kitchen - Island, Kitchen - Table Space, Pantry, Primary Bath(s), Tub Shower, Walk-in Closet(s)
Hot Water Electric
Heating Heat Pump(s)
Cooling Central A/C
Flooring Carpet, Luxury Vinyl Plank, Vinyl
Equipment Built-In Microwave, Dishwasher, Disposal, Refrigerator, Stove, Dryer, Washer
Fireplace N
Appliance Built-In Microwave, Dishwasher, Disposal, Refrigerator, Stove, Dryer, Washer
Heat Source Electric
Laundry Dryer In Unit, Washer In Unit, Lower Floor
Exterior
Water Access N
View Garden/Lawn
Roof Type Shingle
Accessibility None
Garage N
Building
Lot Description Cleared, Front Yard, Level, Rear Yard
Story 3
Sewer Public Sewer
Water Public
Architectural Style Colonial
Level or Stories 3
Additional Building Above Grade, Below Grade
New Construction N
Schools
Elementary Schools T.A. Lowery
Middle Schools Wildwood
High Schools Jefferson
School District Jefferson County Schools
Others
Senior Community No
Tax ID 088C013000000000
Ownership Fee Simple
SqFt Source Estimated
Acceptable Financing Cash, Conventional, FHA, USDA, VA
Listing Terms Cash, Conventional, FHA, USDA, VA
Financing Cash,Conventional,FHA,USDA,VA
Special Listing Condition Standard
Read Less
Want to know what your home might be worth? Contact us for a FREE valuation!

Our team is ready to help you sell your home for the highest possible price ASAP

Bought with Robert Mann Jr. • Dandridge Realty Group, LLC

GET MORE INFORMATION





