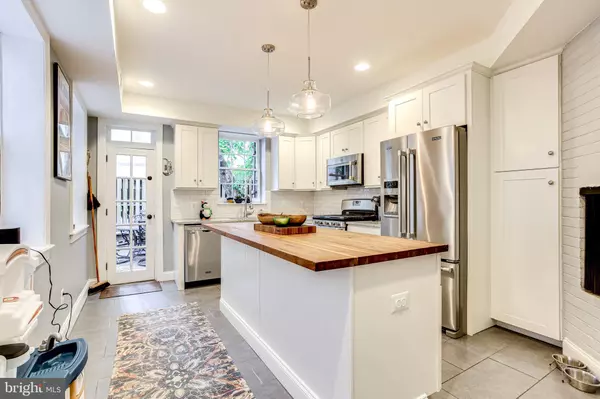$400,000
$400,000
For more information regarding the value of a property, please contact us for a free consultation.
808 LEADENHALL ST Baltimore, MD 21230
3 Beds
3 Baths
1,680 SqFt
Key Details
Sold Price $400,000
Property Type Townhouse
Sub Type End of Row/Townhouse
Listing Status Sold
Purchase Type For Sale
Square Footage 1,680 sqft
Price per Sqft $238
Subdivision Otterbein
MLS Listing ID MDBA549622
Sold Date 06/18/21
Style Federal
Bedrooms 3
Full Baths 3
HOA Y/N N
Abv Grd Liv Area 1,680
Originating Board BRIGHT
Year Built 1900
Annual Tax Amount $8,167
Tax Year 2021
Lot Size 871 Sqft
Acres 0.02
Property Description
This 3 Bedroom, 3 Bath Renovated Rowhome Features 2 Primary Suites with Their Own Private Bath Plus Rear Private Patio & Side Deck. Enter this Home to find a Bright Living Room featuring Gleaming Hardwood Floors, Crown & Picture Box Molding, Ceiling Fan and Recessed Lighting. Continue to the Gourmet Kitchen with Stainless Steel Appliances, Granite Counters, Subway Tile Backsplash, Center Island Breakfast Bar, Gas Cooking and Door to the Rear Private Patio & Side Deck, the Perfect Spot for Morning Coffee or Al Fresco Dining. Make Your Way Upstairs to find the Second Bedroom with Hardwood Floors, Recessed Lighting & Crown Molding, a Hall Full Bath and Third Bedroom with Hardwood Floors, Skylights, Ceiling Fan, Recessed Lighting & Crown Molding Plus an Attached Full Bath with Shower. Continue up to the Third Level with Primary Bedroom with Hardwood Floor, Ceiling Fan & Recessed Lighting Plus the Attached Primary Bath with Huge Marble Tile Shower, Glass Doors, Dual Showers and Skylights. The Laundry Area is on This Level. This Gorgeous Renovated Home Offers the Best that City Living Has to Offer! Don't Miss!
Location
State MD
County Baltimore City
Zoning R-8
Rooms
Other Rooms Living Room, Primary Bedroom, Bedroom 2, Bedroom 3, Kitchen, Laundry, Primary Bathroom, Full Bath
Basement Other
Interior
Interior Features Chair Railings, Combination Dining/Living, Crown Moldings, Kitchen - Eat-In, Primary Bath(s), Upgraded Countertops, Ceiling Fan(s), Floor Plan - Open, Kitchen - Gourmet, Kitchen - Island, Pantry, Recessed Lighting, Skylight(s), Tub Shower
Hot Water Electric
Heating Forced Air
Cooling Ceiling Fan(s), Central A/C
Fireplaces Number 1
Fireplaces Type Brick, Non-Functioning
Equipment Dishwasher, Disposal, Dryer - Front Loading, Exhaust Fan, Microwave, Refrigerator, Washer - Front Loading, Built-In Microwave, Icemaker, Stainless Steel Appliances, Stove
Fireplace Y
Appliance Dishwasher, Disposal, Dryer - Front Loading, Exhaust Fan, Microwave, Refrigerator, Washer - Front Loading, Built-In Microwave, Icemaker, Stainless Steel Appliances, Stove
Heat Source Natural Gas
Laundry Has Laundry, Hookup, Upper Floor
Exterior
Exterior Feature Deck(s), Patio(s)
Fence Fully
Water Access N
Accessibility None
Porch Deck(s), Patio(s)
Garage N
Building
Story 3
Sewer Public Sewer
Water Public
Architectural Style Federal
Level or Stories 3
Additional Building Above Grade, Below Grade
New Construction N
Schools
School District Baltimore City Public Schools
Others
Senior Community No
Tax ID 0322090902 005
Ownership Fee Simple
SqFt Source Estimated
Special Listing Condition Standard
Read Less
Want to know what your home might be worth? Contact us for a FREE valuation!

Our team is ready to help you sell your home for the highest possible price ASAP

Bought with Christopher Stumbroski • Keller Williams Legacy

GET MORE INFORMATION





