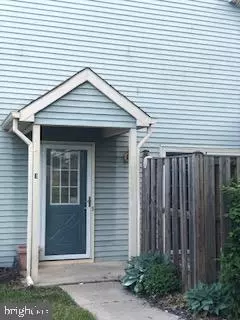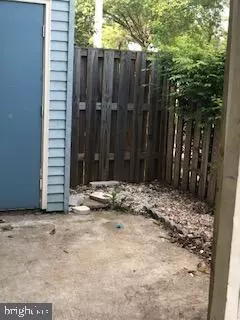$220,000
$220,000
For more information regarding the value of a property, please contact us for a free consultation.
5806 SHADBUSH CT #E Frederick, MD 21701
3 Beds
2 Baths
1,224 SqFt
Key Details
Sold Price $220,000
Property Type Townhouse
Sub Type End of Row/Townhouse
Listing Status Sold
Purchase Type For Sale
Square Footage 1,224 sqft
Price per Sqft $179
Subdivision Crestwood Village
MLS Listing ID MDFR282600
Sold Date 06/24/21
Style Contemporary
Bedrooms 3
Full Baths 2
HOA Fees $168/mo
HOA Y/N Y
Abv Grd Liv Area 1,224
Originating Board BRIGHT
Year Built 1984
Annual Tax Amount $1,837
Tax Year 2021
Property Description
Welcome to Crestwood Village - a great community! This two level townhome has it all: location, space and community. Three bedrooms, two full baths, and your own in-unit laundry. Freshly painted and all new laminate flooring. Enjoy evenings on the patio. Outside storage too. The community offers a club house, outdoor pool, mini golf, billiard tables, library, meeting rooms and tennis. Come Live the Crestwood Village Lifestyle!
Location
State MD
County Frederick
Zoning PUD
Rooms
Main Level Bedrooms 1
Interior
Interior Features Carpet, Dining Area, Entry Level Bedroom, Walk-in Closet(s)
Hot Water Electric
Heating Heat Pump(s)
Cooling Central A/C
Equipment Oven/Range - Electric, Washer/Dryer Stacked, Refrigerator, Range Hood, Dryer, Disposal, Dishwasher
Appliance Oven/Range - Electric, Washer/Dryer Stacked, Refrigerator, Range Hood, Dryer, Disposal, Dishwasher
Heat Source Electric
Laundry Upper Floor, Has Laundry
Exterior
Exterior Feature Patio(s)
Garage Spaces 2.0
Amenities Available Club House, Exercise Room, Tennis Courts, Shuffleboard, Library, Pool - Outdoor, Meeting Room
Water Access N
Accessibility Level Entry - Main
Porch Patio(s)
Total Parking Spaces 2
Garage N
Building
Story 2
Sewer Public Sewer
Water Public
Architectural Style Contemporary
Level or Stories 2
Additional Building Above Grade, Below Grade
New Construction N
Schools
Elementary Schools Ballenger Creek
Middle Schools Crestwood
High Schools Tuscarora
School District Frederick County Public Schools
Others
HOA Fee Include Lawn Maintenance,Trash,Snow Removal,Common Area Maintenance,Management
Senior Community No
Tax ID 1128548850
Ownership Fee Simple
SqFt Source Estimated
Acceptable Financing Cash, Conventional, FHA
Listing Terms Cash, Conventional, FHA
Financing Cash,Conventional,FHA
Special Listing Condition Standard
Read Less
Want to know what your home might be worth? Contact us for a FREE valuation!

Our team is ready to help you sell your home for the highest possible price ASAP

Bought with Sidra Khan • Samson Properties

GET MORE INFORMATION





