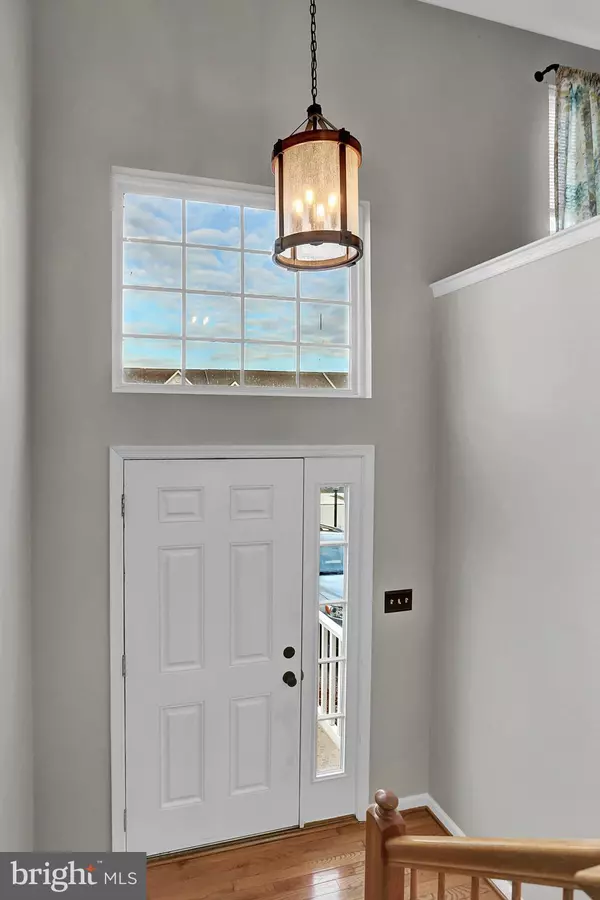$192,500
$199,900
3.7%For more information regarding the value of a property, please contact us for a free consultation.
352 MINERAL DR York, PA 17408
3 Beds
4 Baths
2,220 SqFt
Key Details
Sold Price $192,500
Property Type Townhouse
Sub Type Interior Row/Townhouse
Listing Status Sold
Purchase Type For Sale
Square Footage 2,220 sqft
Price per Sqft $86
Subdivision Jackson Heights
MLS Listing ID PAYK2009910
Sold Date 04/14/22
Style Other
Bedrooms 3
Full Baths 2
Half Baths 2
HOA Fees $10/ann
HOA Y/N Y
Abv Grd Liv Area 1,720
Originating Board BRIGHT
Year Built 2006
Annual Tax Amount $3,805
Tax Year 2021
Lot Size 3,921 Sqft
Acres 0.09
Property Description
Welcome home to this fabulous three story, move-in ready townhome! All carpeted areas of the home were replaced with brand new carpet in November 2021! The large living area boasts hardwood floors, a modern ceiling fan and a cozy gas fireplace! The chef in your family will love the spacious open kitchen, complete with a large separate pantry and a convenient kitchen island with bar stools! The large sunroom/breakfast room lets in an abundance of natural light, and the beautiful table and chairs that are shown stay with the home! Off of the breakfast room, you'll find a wonderful deck which overlooks your fenced-in yard, backing to open space! Upstairs, the huge primary bedroom, complete with walk-in closet and en suite bath with a skylight, double sinks, soaking tub and separate shower, is the perfect place to end a long day! Two additional bedrooms, along with a second full bath, complete the tour of the second floor. Down in the lower level, you'll find convenient access to your attached garage, as well as a beautiful 25x14 finished family room and half bath! The washer/dryer, which stay with the home, are tucked neatly away behind double doors. This home is USDA eligible! Schedule your showing today - this home won't last long!!
Location
State PA
County York
Area Jackson Twp (15233)
Zoning RESIDENTIAL
Rooms
Other Rooms Living Room, Primary Bedroom, Bedroom 2, Bedroom 3, Kitchen, Family Room, Breakfast Room, Bathroom 1, Primary Bathroom, Half Bath
Basement Full, Fully Finished, Sump Pump
Interior
Interior Features Kitchen - Island, Kitchen - Eat-In, Combination Dining/Living
Hot Water Electric
Heating Forced Air
Cooling Central A/C
Fireplaces Number 1
Fireplaces Type Gas/Propane
Equipment Disposal, Dishwasher, Built-In Microwave, Washer, Dryer, Refrigerator, Oven - Single
Fireplace Y
Window Features Insulated
Appliance Disposal, Dishwasher, Built-In Microwave, Washer, Dryer, Refrigerator, Oven - Single
Heat Source Natural Gas
Laundry Basement
Exterior
Exterior Feature Deck(s)
Parking Features Garage - Front Entry, Basement Garage, Garage Door Opener, Inside Access
Garage Spaces 1.0
Fence Vinyl
Water Access N
Roof Type Shingle,Asphalt
Accessibility None
Porch Deck(s)
Attached Garage 1
Total Parking Spaces 1
Garage Y
Building
Lot Description Level, Backs - Open Common Area
Story 3
Foundation Block
Sewer Public Sewer
Water Public
Architectural Style Other
Level or Stories 3
Additional Building Above Grade, Below Grade
New Construction N
Schools
High Schools Spring Grove Area
School District Spring Grove Area
Others
HOA Fee Include Common Area Maintenance
Senior Community No
Tax ID 33-000-12-0036-C0-00000
Ownership Fee Simple
SqFt Source Assessor
Security Features Smoke Detector
Acceptable Financing FHA, Conventional, VA, USDA, Cash
Listing Terms FHA, Conventional, VA, USDA, Cash
Financing FHA,Conventional,VA,USDA,Cash
Special Listing Condition Standard
Read Less
Want to know what your home might be worth? Contact us for a FREE valuation!

Our team is ready to help you sell your home for the highest possible price ASAP

Bought with Yosh Heba • Keller Williams Keystone Realty

GET MORE INFORMATION





