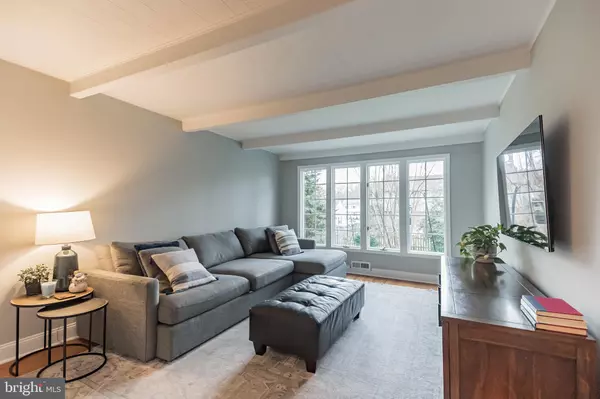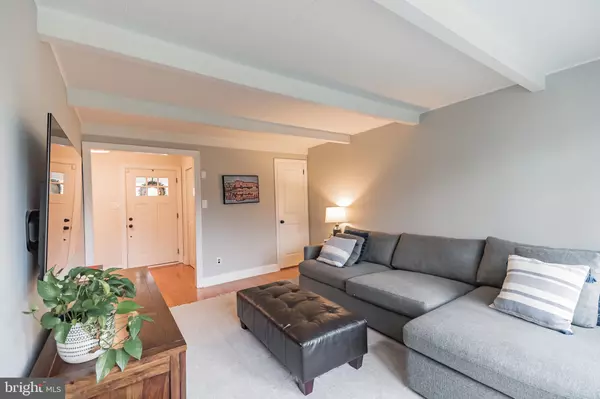$560,000
$499,900
12.0%For more information regarding the value of a property, please contact us for a free consultation.
110 NANTUCKET DR Cherry Hill, NJ 08034
4 Beds
3 Baths
2,056 SqFt
Key Details
Sold Price $560,000
Property Type Single Family Home
Sub Type Detached
Listing Status Sold
Purchase Type For Sale
Square Footage 2,056 sqft
Price per Sqft $272
Subdivision Barclay
MLS Listing ID NJCD2012148
Sold Date 01/24/22
Style Colonial
Bedrooms 4
Full Baths 2
Half Baths 1
HOA Y/N N
Abv Grd Liv Area 2,056
Originating Board BRIGHT
Year Built 1965
Annual Tax Amount $11,297
Tax Year 2021
Lot Size 9,750 Sqft
Acres 0.22
Lot Dimensions 78.00 x 125.00
Property Description
Just beautiful. If you are looking for the perfect home in the perfect location, search no more, this is it! This lovely 4 bedroom, 2.5 bath home with a finished basement and one car garage is available for quick occupancy. From the moment you pull up you will be impressed with the professional landscaping and hardscaping. All of the home offers hardwood flooring with the exception of the kitchen. The formal dining room boasts beautiful custom molding and french door access to the sunroom. The spacious eat-in kitchen offers a large island with seating for four, granite counter tops, updated backsplash, recessed LED lighting a newer stainless steel space saver microwave and a five burner gas cooktop. The half bath has been been recently updated. The large family room is perfect for family and friends and offers a gorgeous gas fireplace. Upstairs you will find 4 spacious bedrooms including a primary suite with a walk-in closet and a recently renovated bathroom featuring a tile shower stall with glass door, tile flooring, custom molding and upgraded vanity. This beautiful lot has an EP Henry paver patio and an inground sprinkler system. Both the HVAC and water heater were replaced in 2019.
Location
State NJ
County Camden
Area Cherry Hill Twp (20409)
Zoning RES
Rooms
Other Rooms Living Room, Dining Room, Primary Bedroom, Bedroom 2, Bedroom 3, Bedroom 4, Kitchen, Family Room, Sun/Florida Room
Basement Full, Interior Access, Partially Finished
Interior
Interior Features Attic, Floor Plan - Traditional, Family Room Off Kitchen, Kitchen - Eat-In, Kitchen - Island, Upgraded Countertops, Walk-in Closet(s), Wood Floors
Hot Water Natural Gas
Heating Forced Air
Cooling Central A/C
Flooring Hardwood, Ceramic Tile
Heat Source Natural Gas
Exterior
Parking Features Garage - Front Entry, Garage Door Opener
Garage Spaces 3.0
Utilities Available Cable TV Available, Electric Available, Natural Gas Available, Sewer Available, Water Available
Water Access N
Roof Type Asphalt,Shingle
Accessibility None
Attached Garage 1
Total Parking Spaces 3
Garage Y
Building
Story 2
Foundation Block
Sewer Private Sewer
Water Public
Architectural Style Colonial
Level or Stories 2
Additional Building Above Grade, Below Grade
New Construction N
Schools
School District Cherry Hill Township Public Schools
Others
Pets Allowed Y
Senior Community No
Tax ID 09-00404 18-00006
Ownership Fee Simple
SqFt Source Assessor
Acceptable Financing Conventional, FHA, Cash, VA
Listing Terms Conventional, FHA, Cash, VA
Financing Conventional,FHA,Cash,VA
Special Listing Condition Standard
Pets Allowed Cats OK, Dogs OK
Read Less
Want to know what your home might be worth? Contact us for a FREE valuation!

Our team is ready to help you sell your home for the highest possible price ASAP

Bought with Kerin Ricci • Keller Williams Realty - Cherry Hill

GET MORE INFORMATION





