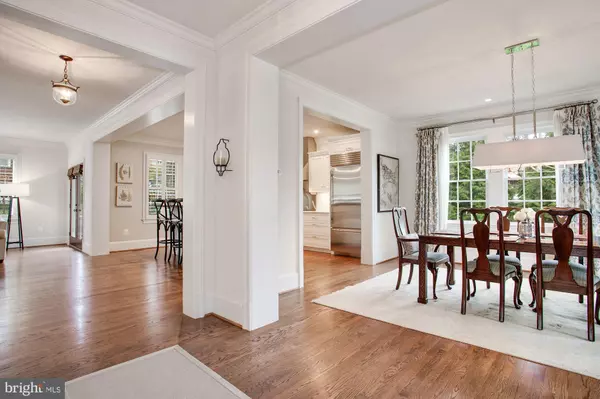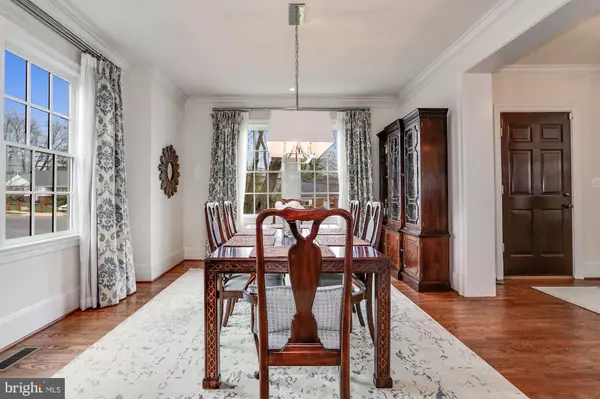$1,312,000
$1,334,888
1.7%For more information regarding the value of a property, please contact us for a free consultation.
2830 N SYCAMORE ST Arlington, VA 22207
5 Beds
4 Baths
3,322 SqFt
Key Details
Sold Price $1,312,000
Property Type Single Family Home
Sub Type Detached
Listing Status Sold
Purchase Type For Sale
Square Footage 3,322 sqft
Price per Sqft $394
Subdivision Minor Hill
MLS Listing ID VAAR160292
Sold Date 04/30/20
Style Traditional
Bedrooms 5
Full Baths 3
Half Baths 1
HOA Y/N N
Abv Grd Liv Area 2,317
Originating Board BRIGHT
Year Built 2014
Annual Tax Amount $11,582
Tax Year 2019
Lot Size 8,408 Sqft
Acres 0.19
Property Description
3D TOUR**** 2830Sycamore.com ......easy way to see how without having to visit due to the current health climate. Custom built single family home on a beautiful corner lot!! Hand selected finishes throughout with an eye toward detail. Top 2 levels with hardwood floors, custom lighting, molding throughout, custom window treatments and loaded with natural light. Gourmet kitchen with walnut butcher block island, large sink, Subzero and Wolf appliances, Carrara marble countertops and inset custom cabinets. Family room right off kitchen with gas fireplace and easy access to beautiful yard and outdoor entertainment. Covered deck off family room is perfect for grilling and sitting outside on rainy nights. Custom patio with sitting wall and a beautifully flat fully fenced yard with tons of privacy and a shed tucked away in the corner for additional storage! Upper level with laundry and 3 large bedrooms featuring hardwood floors and great natural light. Master suite with walk-in closet and luxury bathroom that includes dual Carrara marble vanities, separate toilet room and HUGE walk-in shower with rainhead. Large lower level rec room with full size windows and plenty of room for kids or movie night. Lower level also has 2 full size bedrooms, full bathroom and extra storage. Home is located 1 mile from East Falls Church metro, walking distance to shops, restaurants, schools, parks, and so much more!
Location
State VA
County Arlington
Zoning R-8
Rooms
Other Rooms Dining Room, Primary Bedroom, Bedroom 2, Bedroom 3, Bedroom 4, Bedroom 5, Kitchen, Family Room, Foyer, Bathroom 2, Bathroom 3, Primary Bathroom, Half Bath
Basement Other, Fully Finished
Interior
Interior Features Attic, Carpet, Crown Moldings, Dining Area, Family Room Off Kitchen, Floor Plan - Open, Kitchen - Gourmet, Kitchen - Island, Recessed Lighting, Walk-in Closet(s), Window Treatments, Wood Floors, Upgraded Countertops, Primary Bath(s)
Hot Water Multi-tank, Natural Gas
Heating Forced Air
Cooling Central A/C, Zoned
Flooring Hardwood, Carpet, Ceramic Tile
Fireplaces Number 1
Fireplaces Type Gas/Propane, Mantel(s)
Equipment Dishwasher, Disposal, Dryer, Exhaust Fan, Icemaker, Oven/Range - Gas, Range Hood, Refrigerator, Six Burner Stove, Washer, Water Dispenser, Stainless Steel Appliances
Fireplace Y
Appliance Dishwasher, Disposal, Dryer, Exhaust Fan, Icemaker, Oven/Range - Gas, Range Hood, Refrigerator, Six Burner Stove, Washer, Water Dispenser, Stainless Steel Appliances
Heat Source Natural Gas
Exterior
Exterior Feature Patio(s), Porch(es), Balcony
Fence Wood, Rear
Waterfront N
Water Access N
View Trees/Woods
Roof Type Asphalt
Accessibility None
Porch Patio(s), Porch(es), Balcony
Garage N
Building
Lot Description Corner, Landscaping, Level, Rear Yard
Story 3+
Sewer Public Sewer
Water Public
Architectural Style Traditional
Level or Stories 3+
Additional Building Above Grade, Below Grade
Structure Type Dry Wall
New Construction N
Schools
Elementary Schools Tuckahoe
Middle Schools Williamsburg
High Schools Yorktown
School District Arlington County Public Schools
Others
Senior Community No
Tax ID 01-019-021
Ownership Fee Simple
SqFt Source Assessor
Acceptable Financing Cash, Conventional, FHA, VA, VHDA
Horse Property N
Listing Terms Cash, Conventional, FHA, VA, VHDA
Financing Cash,Conventional,FHA,VA,VHDA
Special Listing Condition Standard
Read Less
Want to know what your home might be worth? Contact us for a FREE valuation!

Our team is ready to help you sell your home for the highest possible price ASAP

Bought with Jason D Holt • Compass

GET MORE INFORMATION





