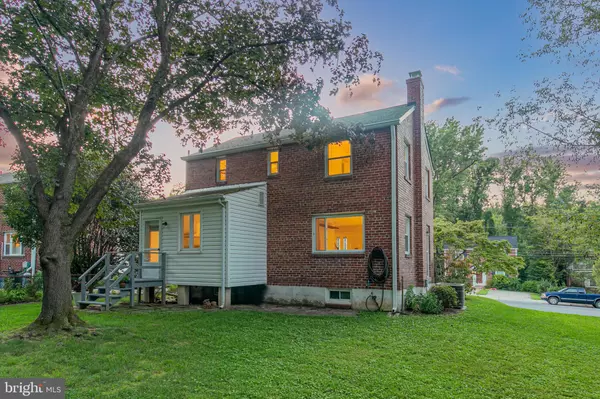$457,000
$450,000
1.6%For more information regarding the value of a property, please contact us for a free consultation.
10023 TENBROOK DR Silver Spring, MD 20901
3 Beds
1 Bath
1,152 SqFt
Key Details
Sold Price $457,000
Property Type Single Family Home
Sub Type Detached
Listing Status Sold
Purchase Type For Sale
Square Footage 1,152 sqft
Price per Sqft $396
Subdivision Argyle Club Estates
MLS Listing ID MDMC2014034
Sold Date 11/04/21
Style Colonial
Bedrooms 3
Full Baths 1
HOA Y/N N
Abv Grd Liv Area 1,152
Originating Board BRIGHT
Year Built 1948
Annual Tax Amount $4,418
Tax Year 2021
Lot Size 6,778 Sqft
Acres 0.16
Property Description
This charming colonial home in Silver Spring's South Four Corners is sure to impress! As you enter, to your left, the dedicated family room is outfitted with hardwood flooring, fresh paint palette, and an abundance of natural light. To your right, the dedicated dining room offers sophisticated dining options with elegant details. Past the dining room, the expanded kitchen showcases plentiful cabinetry, open shelving, and access to the backyard. Three upper-level bedrooms with hardwood flooring, closet space, and on-trend paint share a full bathroom. The finishing touches on this home extend outdoors with an expansive backyard, with a storage shed and irrigated garden beds. Located within a mile from Forest Glen Metro Station and a short drive to I-495 you wont want to miss this conveniently located home!**Awesome Features**All brick Colonial home in South Four Corners**Private 2-car driveway**Hardwood flooring throughout**Spacious family room with fresh paint palette and updated windows**Dedicated dining room with access to kitchen**Three upper-level bedrooms with a full bathroom**Picturesque backyard with storage shed and irrigated garden beds**Less than a mile from Forest Glen Metro and closeby access to major commuter routes including Georgia Ave, Colesville Rd and I-495**Short distance to gorgeous Sligo Creek Park, Argyle Local Park, Sligo Creek Golf Course**WELCOME HOME!
Location
State MD
County Montgomery
Zoning R60
Rooms
Other Rooms Living Room, Dining Room, Bedroom 2, Bedroom 3, Kitchen, Foyer, Bedroom 1, Utility Room, Full Bath
Basement Other
Interior
Interior Features Attic, Ceiling Fan(s), Dining Area, Family Room Off Kitchen, Floor Plan - Traditional, Formal/Separate Dining Room, Wood Floors
Hot Water Natural Gas
Heating Forced Air
Cooling Ceiling Fan(s), Central A/C
Flooring Hardwood, Ceramic Tile
Equipment Dishwasher, Disposal, Oven/Range - Gas, Range Hood, Refrigerator, Washer, Microwave, Water Heater
Furnishings No
Fireplace N
Window Features Double Pane,Screens
Appliance Dishwasher, Disposal, Oven/Range - Gas, Range Hood, Refrigerator, Washer, Microwave, Water Heater
Heat Source Natural Gas
Laundry Lower Floor
Exterior
Garage Spaces 2.0
Fence Rear
Water Access N
Roof Type Shingle,Composite
Accessibility None
Total Parking Spaces 2
Garage N
Building
Story 3
Foundation Block
Sewer Public Sewer
Water Public
Architectural Style Colonial
Level or Stories 3
Additional Building Above Grade, Below Grade
Structure Type Plaster Walls
New Construction N
Schools
Elementary Schools Flora M. Singer
Middle Schools Sligo
High Schools Albert Einstein
School District Montgomery County Public Schools
Others
Senior Community No
Tax ID 161301095931
Ownership Fee Simple
SqFt Source Assessor
Horse Property N
Special Listing Condition Standard
Read Less
Want to know what your home might be worth? Contact us for a FREE valuation!

Our team is ready to help you sell your home for the highest possible price ASAP

Bought with Kenny K Downs • Mackintosh, Inc.

GET MORE INFORMATION





