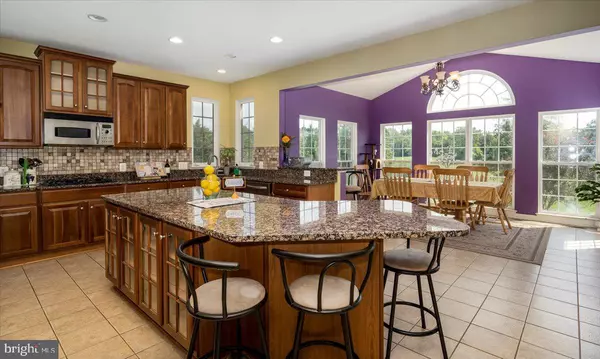$550,000
$565,000
2.7%For more information regarding the value of a property, please contact us for a free consultation.
13429 JOHN MARTIN DR Williamsport, MD 21795
4 Beds
5 Baths
4,612 SqFt
Key Details
Sold Price $550,000
Property Type Single Family Home
Sub Type Detached
Listing Status Sold
Purchase Type For Sale
Square Footage 4,612 sqft
Price per Sqft $119
Subdivision Elmwood Farm
MLS Listing ID MDWA2001940
Sold Date 11/04/21
Style Colonial
Bedrooms 4
Full Baths 4
Half Baths 1
HOA Fees $69/mo
HOA Y/N Y
Abv Grd Liv Area 4,012
Originating Board BRIGHT
Year Built 2006
Annual Tax Amount $4,492
Tax Year 2021
Lot Size 0.507 Acres
Acres 0.51
Property Description
Welcome Elmwood Farm Estates! Amazing home with 6000 sqft and three finished levels! A chef's gourmet kitchen with double wall oven, cooktop, convection microwave, expansive island, and walk-in pantry. Sunlit morning/breakfast room overlooking the private, fenced - flat backyard... New hardwood floors installed in 2020 on 2nd floor, ceramic on main level and berber carpet in basement! Two story foyer leading to 2nd level with 4 incredibly generous sized bedrooms and 3 full baths. Master suite has its own sitting room and dual vanity bathroom with soaking tub and walk in closets. Natural light from all window angles of the home! Main level boasts a living room with pellet stove; separate formal dining room, den with french doors, and powder room. Main level offers a cozy, yet large family room with propane fireplace; laundry room with utility sink and 2 car garage! The finished basement offers the fourth full bathroom, space for 5th bedroom; 2nd pellet stove; recessed lighting, and wiring for surround sound! Features a walk-out/walk-up with wide steps to the patio level. Plenty of storage space in an entire unfinished area with hvac, hwh. Enjoy the pergola on the patio or do some grilling and entertaining with the half-acre lot backing to the community trail. Schedule your showing today! Elmwood Farm is a newer, highly desirable neighborhood minutes to commuter routes I-81, I-70 for easy tri-state traveling! Minutes to shopping, grocery, Yogi Bear park and Hagerstown Outlets! Perfect for multi-families with room to spare! Nothing left to do but move in!
Location
State MD
County Washington
Zoning RS
Rooms
Basement Daylight, Full, Walkout Level, Walkout Stairs, Sump Pump, Space For Rooms, Outside Entrance, Heated, Fully Finished
Interior
Interior Features Breakfast Area, Additional Stairway, Dining Area, Floor Plan - Open, Formal/Separate Dining Room, Kitchen - Gourmet, Kitchen - Island, Pantry, Walk-in Closet(s), Wood Floors
Hot Water Propane
Heating Heat Pump(s)
Cooling Central A/C
Flooring Hardwood, Ceramic Tile, Carpet
Fireplaces Number 1
Fireplaces Type Gas/Propane
Equipment Water Heater, Washer, Washer - Front Loading, Stainless Steel Appliances, Refrigerator, Oven - Double, Oven - Wall, Dryer, Disposal, Dishwasher, Cooktop, Built-In Microwave
Fireplace Y
Appliance Water Heater, Washer, Washer - Front Loading, Stainless Steel Appliances, Refrigerator, Oven - Double, Oven - Wall, Dryer, Disposal, Dishwasher, Cooktop, Built-In Microwave
Heat Source Propane - Leased, Electric
Laundry Main Floor, Has Laundry
Exterior
Exterior Feature Patio(s)
Garage Garage - Front Entry
Garage Spaces 2.0
Fence Fully
Utilities Available Propane, Electric Available
Waterfront N
Water Access N
View Trees/Woods, Other
Roof Type Architectural Shingle
Accessibility None
Porch Patio(s)
Attached Garage 2
Total Parking Spaces 2
Garage Y
Building
Story 3
Foundation Other
Sewer Public Sewer
Water Public
Architectural Style Colonial
Level or Stories 3
Additional Building Above Grade, Below Grade
New Construction N
Schools
School District Washington County Public Schools
Others
Pets Allowed Y
HOA Fee Include Common Area Maintenance,Reserve Funds,Road Maintenance,Snow Removal
Senior Community No
Tax ID 2202023032
Ownership Fee Simple
SqFt Source Assessor
Security Features Electric Alarm,Smoke Detector
Acceptable Financing Cash, Conventional, FHA, VA
Horse Property N
Listing Terms Cash, Conventional, FHA, VA
Financing Cash,Conventional,FHA,VA
Special Listing Condition Standard
Pets Description No Pet Restrictions
Read Less
Want to know what your home might be worth? Contact us for a FREE valuation!

Our team is ready to help you sell your home for the highest possible price ASAP

Bought with John P. R. Lee • RE/MAX Success

GET MORE INFORMATION





