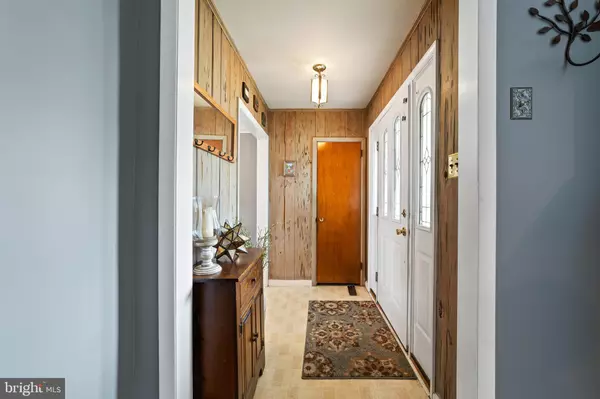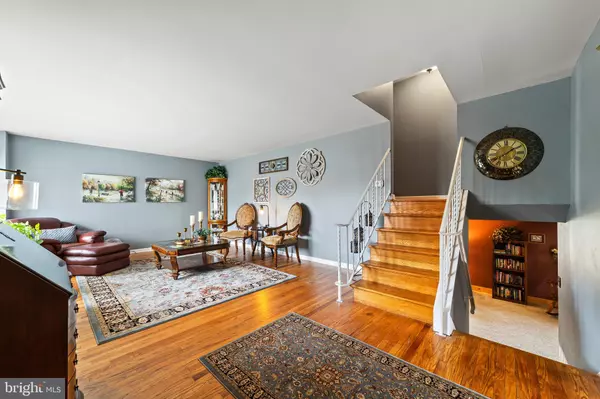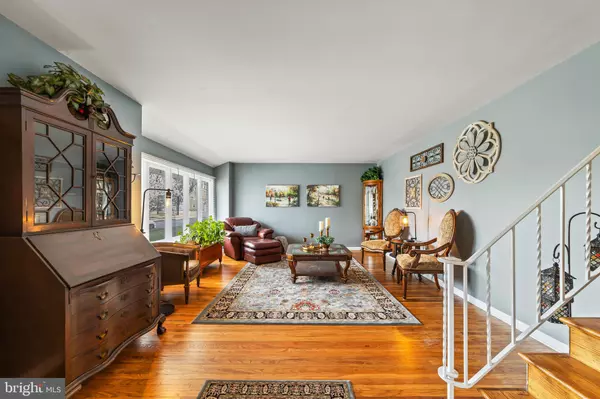$318,500
$309,900
2.8%For more information regarding the value of a property, please contact us for a free consultation.
9 BRADFORD PL Turnersville, NJ 08012
3 Beds
2 Baths
1,775 SqFt
Key Details
Sold Price $318,500
Property Type Single Family Home
Sub Type Detached
Listing Status Sold
Purchase Type For Sale
Square Footage 1,775 sqft
Price per Sqft $179
Subdivision Whitman Square
MLS Listing ID NJGL2013302
Sold Date 05/25/22
Style Split Level
Bedrooms 3
Full Baths 1
Half Baths 1
HOA Y/N N
Abv Grd Liv Area 1,775
Originating Board BRIGHT
Year Built 1959
Annual Tax Amount $7,603
Tax Year 2021
Lot Dimensions 73.00 x 0.00
Property Description
What a finda 3-story, split-level PLUS a basement located on a quiet byway in desirable
Whitman Square! Set against a tree-lined backdrop, this immaculate, three-bedroom,
one-and-a-half-bath charmer boasts over 1,700 square feet of comfortable living space.
Following the classic, mid-century, split-level design, the homes layout consists of three
levels with each serving a distinct purposerecreation on the lower level, eating &
entertaining on the main level, and sleeping on the upper level. From the moment you
enter you will appreciate the bright and airy atmosphere created by the open-concept
floor plan and numerous windows that allow abundant natural light to filter in. True to
its intent as the central space for family and guests to gather, the main floor includes
the spacious living room with large bay window, vaulted ceiling, and refinished
hardwood flooring; the adjacent eat-in kitchen with access to the side yard patio for
outdoor grilling & dining alfresco; and the sunken dining room for socializing over more
formal meals. From the main level, a half stairway leads to the upper level where
elegant hardwood flooring is carried throughout the three (3) comfortably-sized bedrooms and
hallway to the updated full bath. Meanwhile, a second half-stairway descends from the
main floor to the lower level family room. A more casual alternative to the dressed-up
living room, the family room's relaxed ambiance offers an inviting space to lounge close
to, but separate from, the bustle and activity of the homes main living area. The focal
point of the stylish and cozy lower level is the wood burning fireplace, with floor-to-
ceiling brick surround, set against stained shiplap accent walls. The in-home bar adds a
touch of luxury to bring this recreational space to the next level whether you put it to
use as a swanky spirits station or a movie-night concession stand. Completing the lower
level is the updated powder room and convenient laundry closet. While most split-levels
stop here, this home offers the added bonus of an UNFINISHED BASEMENT and a
one-car garage to accommodate all of your storage needs. Adding to the appeal of this is
home is its generously-sized backyard that backs up to wooded privacy...perfect for
entertainment, quiet enjoyment and play. With so much to offer, plus a great location
with close proximity to Whitman Elementary School, the Whitman Square Swim Club
and easy access to RT. 42 and many local shopping and dining options, this home is sure
to please. Don't delay. Make your appointment today!
Location
State NJ
County Gloucester
Area Washington Twp (20818)
Zoning PR1
Rooms
Other Rooms Living Room, Dining Room, Primary Bedroom, Bedroom 2, Bedroom 3, Kitchen, Family Room, Basement, Attic, Full Bath, Half Bath
Basement Unfinished
Interior
Interior Features Attic, Carpet, Floor Plan - Traditional, Kitchen - Eat-In, Wood Floors, Formal/Separate Dining Room
Hot Water Natural Gas
Heating Forced Air
Cooling Central A/C
Flooring Hardwood, Carpet, Vinyl
Fireplaces Number 1
Equipment Dishwasher, Dryer, Oven/Range - Gas, Refrigerator, Washer, Water Heater, Microwave
Fireplace Y
Appliance Dishwasher, Dryer, Oven/Range - Gas, Refrigerator, Washer, Water Heater, Microwave
Heat Source Natural Gas
Laundry Lower Floor
Exterior
Parking Features Garage - Front Entry
Garage Spaces 4.0
Fence Chain Link, Rear
Water Access N
Roof Type Shingle
Accessibility None
Attached Garage 1
Total Parking Spaces 4
Garage Y
Building
Lot Description Backs to Trees, Front Yard, Landscaping, Rear Yard, SideYard(s)
Story 2
Foundation Block
Sewer Public Sewer
Water Public
Architectural Style Split Level
Level or Stories 2
Additional Building Above Grade, Below Grade
Structure Type Dry Wall
New Construction N
Schools
Elementary Schools Whitman
Middle Schools Bunker Hill
High Schools Washington Twp. H.S.
School District Washington Township Public Schools
Others
Senior Community No
Tax ID 18-00225-00012
Ownership Fee Simple
SqFt Source Assessor
Acceptable Financing Cash, Conventional, FHA, VA
Listing Terms Cash, Conventional, FHA, VA
Financing Cash,Conventional,FHA,VA
Special Listing Condition Standard
Read Less
Want to know what your home might be worth? Contact us for a FREE valuation!

Our team is ready to help you sell your home for the highest possible price ASAP

Bought with Keith R Squires • Better Homes and Gardens Real Estate Maturo

GET MORE INFORMATION





