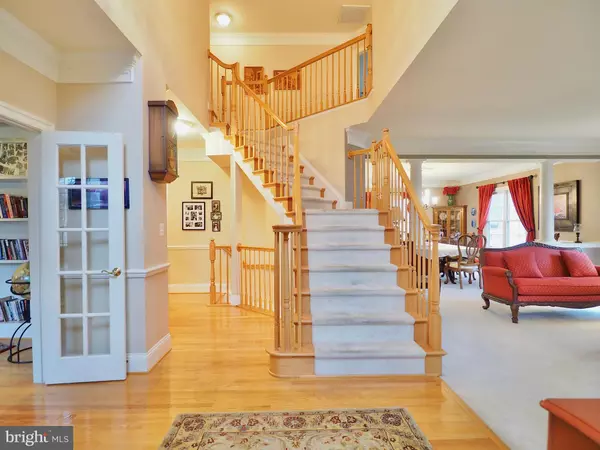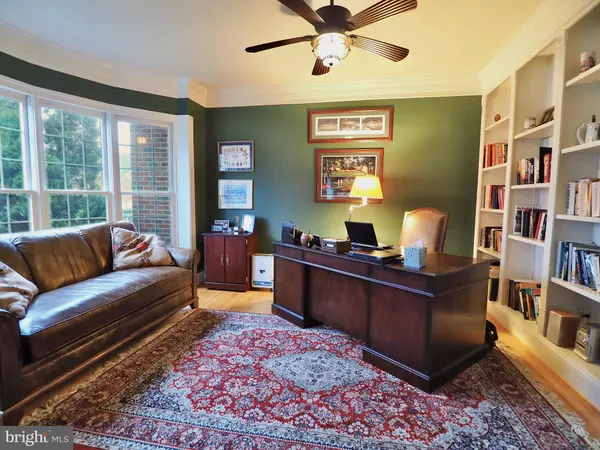$913,800
$950,000
3.8%For more information regarding the value of a property, please contact us for a free consultation.
4427 TUSCANY CT Woodbridge, VA 22192
5 Beds
5 Baths
7,951 SqFt
Key Details
Sold Price $913,800
Property Type Single Family Home
Sub Type Detached
Listing Status Sold
Purchase Type For Sale
Square Footage 7,951 sqft
Price per Sqft $114
Subdivision River Falls
MLS Listing ID VAPW489600
Sold Date 05/29/20
Style Colonial
Bedrooms 5
Full Baths 4
Half Baths 1
HOA Fees $110/mo
HOA Y/N Y
Abv Grd Liv Area 5,450
Originating Board BRIGHT
Year Built 2003
Annual Tax Amount $9,112
Tax Year 2020
Lot Size 0.282 Acres
Acres 0.28
Property Description
GORGEOUS CRAFTMARK OAKTON MODEL ON THE 8TH FAIRWAY OF OLD HICKORY GOLF COURSE IN HIGHLY SOUGHT AFTER RIVER FALLS (PREMIER PRINCE WILLIAM COUNTY GOLF COURSE COMMUNITIES)***ALMOST 8500 SQUARE FEET WITH OPEN FLOOR PLAN***MAGNIFICENT FLOOR PLAN WITH HUGE BEDROOMS INCLUDING 3 FULL BATHS ON THE UPPER LEVEL***BUMPOUTS WITH LARGE MORNING ROOM OFF KITCHEN***FULLY FINISHED WALK-OUT BASEMENT WITH MEDIA ROOM, LARGE REC. ROOM WITH BAR AND 5TH BEDROOM WITH FULL BATH***DECK WITH WONDERFUL VIEWS OF NATURE AND GOLF COURSE. FANTASTIC SCHOOLS, COMMUNITY POOL, TRAILS, BALL COURTS AND JUST MINUTES TO WEGMAN'S, STONEBRIDGE, VRE RAIL, HOV, COMMUTER LOTS & POTOMAC MILLS. THE DESIGN/FLOW OF THE HOUSE IS PERFECT & THERE ARE 2 STAIRWAYS TO ENHANCE PRIVACY/CONVENIENCE. ADDITIONALLY THE PANORAMIC VIEW OF THE OLD HICKORY 8TH HOLD FROM THE VERY SPACIOUS DECK IS TRULY A MILLION DOLLAR VIEW THAT INCLUDES WILDLIFE ETC, THE WALKOUT BASEMENT INCLUDES EXTRA WINDOWS AND A LARGE 25 X 20 DEDICATED 3 LEVEL MOVIE THEATRE AND AMAZING CLUB ROOM WITH KITCHENETTE & GYM. THERE ARE 2 ADDITIONAL ROOMS THAT MAY BE USED FOR A BEDROOM/GYM/HOBBY ROOM ETC. TRULY A UNIQUE AMAZING PROPERTY! THE MASTER BATH HAS BEEN COMPLETELY RENOVATED & MUCH OF THE INTERIOR HAS PERFORMANCE LUXURY PAINT & MANY UPGRADES THROUGHOUT THE HOUSE - EVEN THE GAS GRILL IS DIRECTLY CONNECTED TO THE GAS LINE.
Location
State VA
County Prince William
Zoning PMR
Rooms
Other Rooms Living Room, Dining Room, Primary Bedroom, Sitting Room, Bedroom 2, Bedroom 3, Bedroom 4, Bedroom 5, Kitchen, Family Room, Basement, Breakfast Room, Office, Recreation Room, Storage Room, Media Room
Basement Fully Finished, Walkout Level
Interior
Interior Features Upgraded Countertops, Walk-in Closet(s), Ceiling Fan(s), Built-Ins, Breakfast Area, Combination Kitchen/Living, Crown Moldings, Kitchen - Eat-In, Kitchen - Gourmet, Kitchen - Island, Kitchen - Table Space, Primary Bath(s), Pantry, Recessed Lighting, Store/Office, Window Treatments, Bar, Carpet, Chair Railings, Curved Staircase, Dining Area, Double/Dual Staircase, Family Room Off Kitchen, Floor Plan - Open, Formal/Separate Dining Room, Wood Floors
Hot Water Natural Gas
Heating Forced Air
Cooling Central A/C, Ceiling Fan(s)
Flooring Hardwood
Fireplaces Number 1
Fireplaces Type Wood, Gas/Propane
Equipment Built-In Microwave, Cooktop, Dishwasher, Disposal, Dryer, Humidifier, Icemaker, Oven - Double, Oven - Wall, Refrigerator, Washer, Cooktop - Down Draft, Exhaust Fan, Extra Refrigerator/Freezer, Microwave, Stainless Steel Appliances
Fireplace Y
Window Features Double Pane
Appliance Built-In Microwave, Cooktop, Dishwasher, Disposal, Dryer, Humidifier, Icemaker, Oven - Double, Oven - Wall, Refrigerator, Washer, Cooktop - Down Draft, Exhaust Fan, Extra Refrigerator/Freezer, Microwave, Stainless Steel Appliances
Heat Source Natural Gas
Laundry Upper Floor
Exterior
Exterior Feature Deck(s), Patio(s)
Parking Features Garage - Front Entry, Garage Door Opener
Garage Spaces 2.0
Utilities Available Cable TV, Natural Gas Available
Amenities Available Basketball Courts, Club House, Common Grounds, Golf Course, Golf Club, Golf Course Membership Available, Jog/Walk Path, Pool - Outdoor, Swimming Pool, Tennis Courts, Tot Lots/Playground
Water Access N
View Golf Course
Roof Type Asphalt
Accessibility None
Porch Deck(s), Patio(s)
Attached Garage 2
Total Parking Spaces 2
Garage Y
Building
Lot Description Cleared
Story 3+
Sewer Public Sewer
Water Public
Architectural Style Colonial
Level or Stories 3+
Additional Building Above Grade, Below Grade
New Construction N
Schools
Elementary Schools Westridge
Middle Schools Benton
High Schools Charles J. Colgan, Sr.
School District Prince William County Public Schools
Others
HOA Fee Include Common Area Maintenance,Management,Pool(s),Recreation Facility,Reserve Funds,Snow Removal,Trash
Senior Community No
Tax ID 8193-38-9126
Ownership Fee Simple
SqFt Source Estimated
Security Features Electric Alarm
Special Listing Condition Standard
Read Less
Want to know what your home might be worth? Contact us for a FREE valuation!

Our team is ready to help you sell your home for the highest possible price ASAP

Bought with Virginia S Smith • Arlington Realty, Inc.

GET MORE INFORMATION





