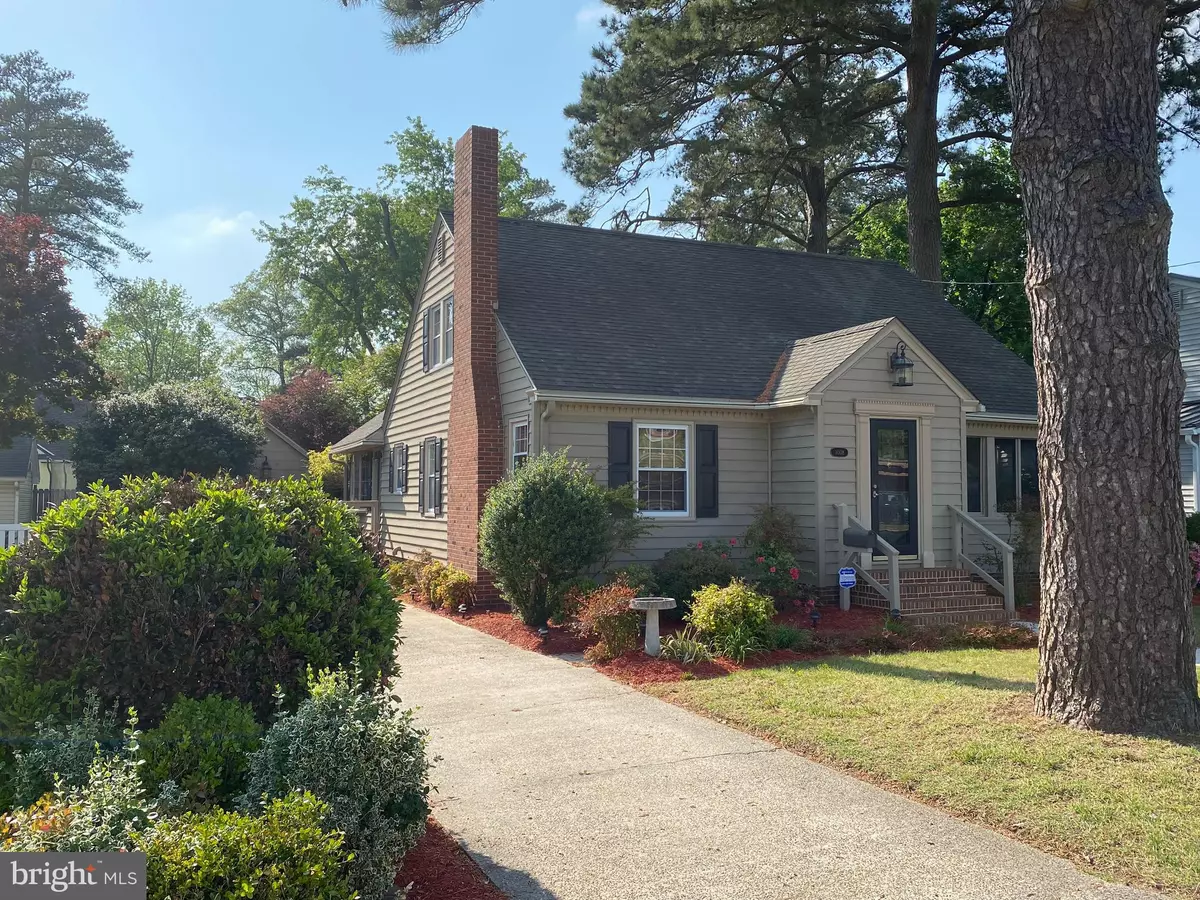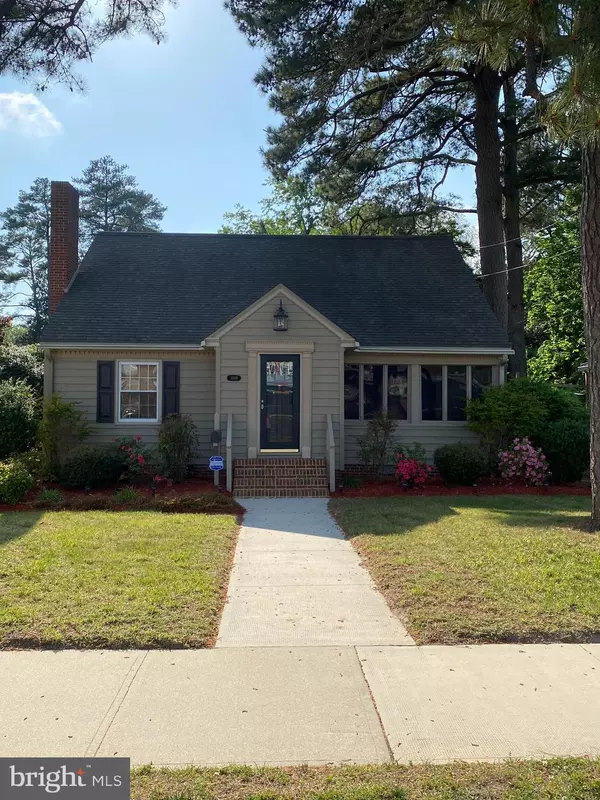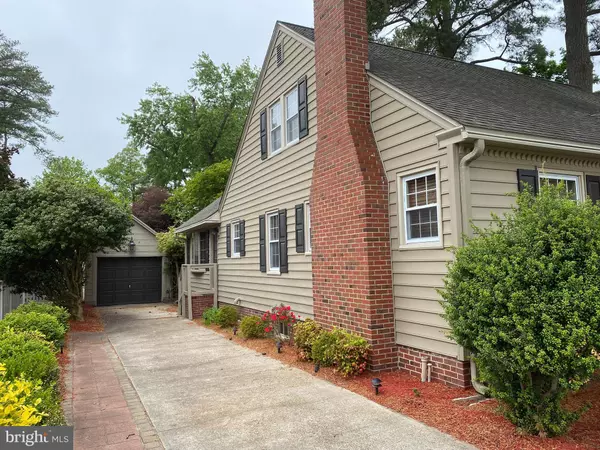$275,000
$275,000
For more information regarding the value of a property, please contact us for a free consultation.
1008 EVERGREEN AVE Salisbury, MD 21801
3 Beds
2 Baths
1,734 SqFt
Key Details
Sold Price $275,000
Property Type Single Family Home
Sub Type Detached
Listing Status Sold
Purchase Type For Sale
Square Footage 1,734 sqft
Price per Sqft $158
Subdivision None Available
MLS Listing ID MDWC2005076
Sold Date 07/14/22
Style Cape Cod
Bedrooms 3
Full Baths 2
HOA Y/N N
Abv Grd Liv Area 1,734
Originating Board BRIGHT
Year Built 1946
Annual Tax Amount $2,402
Tax Year 2021
Lot Size 7,080 Sqft
Acres 0.16
Lot Dimensions 0.00 x 0.00
Property Description
Great well maintained 3Bedroom / 2 Bathroom in the heart of Salisbury. Easy travel to great restaurants, shopping, college and hospital and airport. Exterior of home offers ample parking, extensive landscaping, and detached garage. Private backyard with large deck and pond. House has 40 year Architectural shingles with Gutter Guard System . The interior has solid hardwood throughout most of the home. Large baseboard and crown molding, archways, and 1gas and 1 electric fireplaces. Off the front door, home has a four season porch with ceiling fan. Formal dining room has hardwoods, chair molding and room for a hutch. Kitchen has all stainless appliances and under cabinet lighting. Overhead, stained beams lead into the cozy den that has high ceilings and fireplace. The den also leads you to the deck where you can entertain or just sit quietly and enjoy the pond. Between the two down stairs bedrooms is a nice computer/work nook. The second floor is reserved for the primary bed and bath where you will Enjoy privacy and seclusion. No attention to detail is missed with hardwood floors and tile in bathroom area, Jetted tub, and a unique two sided armoire for added storage. This a must see house!! Call for appointment!
Location
State MD
County Wicomico
Area Wicomico Southwest (23-03)
Zoning R10
Rooms
Other Rooms Living Room, Dining Room, Kitchen, Family Room, Bedroom 1
Basement Full
Main Level Bedrooms 2
Interior
Interior Features Entry Level Bedroom, Ceiling Fan(s), WhirlPool/HotTub
Hot Water Electric
Heating Programmable Thermostat
Cooling Central A/C
Flooring Ceramic Tile, Hardwood, Solid Hardwood, Carpet
Fireplaces Number 1
Fireplaces Type Gas/Propane, Insert, Electric
Equipment Dishwasher, Dryer, Microwave, Oven/Range - Electric, Refrigerator, Washer, Stainless Steel Appliances
Furnishings No
Fireplace Y
Window Features Insulated,Screens,Replacement
Appliance Dishwasher, Dryer, Microwave, Oven/Range - Electric, Refrigerator, Washer, Stainless Steel Appliances
Heat Source Oil
Laundry Basement, Has Laundry
Exterior
Exterior Feature Deck(s)
Parking Features Garage - Front Entry
Garage Spaces 3.0
Utilities Available Cable TV, Phone Available
Water Access N
View Garden/Lawn, Street
Roof Type Architectural Shingle,Asphalt,Shingle
Street Surface Black Top
Accessibility 2+ Access Exits
Porch Deck(s)
Road Frontage City/County
Total Parking Spaces 3
Garage Y
Building
Lot Description Cleared, Front Yard, Landscaping
Story 2
Foundation Block
Sewer Public Sewer
Water Public
Architectural Style Cape Cod
Level or Stories 2
Additional Building Above Grade, Below Grade
Structure Type 9'+ Ceilings,Dry Wall,Vaulted Ceilings,Plaster Walls
New Construction N
Schools
Elementary Schools Pinehurst
Middle Schools Bennett
High Schools James M. Bennett
School District Wicomico County Public Schools
Others
Pets Allowed Y
Senior Community No
Tax ID 2313031509
Ownership Fee Simple
SqFt Source Assessor
Security Features Security System,Carbon Monoxide Detector(s),Smoke Detector
Acceptable Financing Cash, Conventional, FHA, VA
Horse Property N
Listing Terms Cash, Conventional, FHA, VA
Financing Cash,Conventional,FHA,VA
Special Listing Condition Standard
Pets Allowed No Pet Restrictions
Read Less
Want to know what your home might be worth? Contact us for a FREE valuation!

Our team is ready to help you sell your home for the highest possible price ASAP

Bought with William R Brown • Long & Foster Real Estate, Inc.

GET MORE INFORMATION





