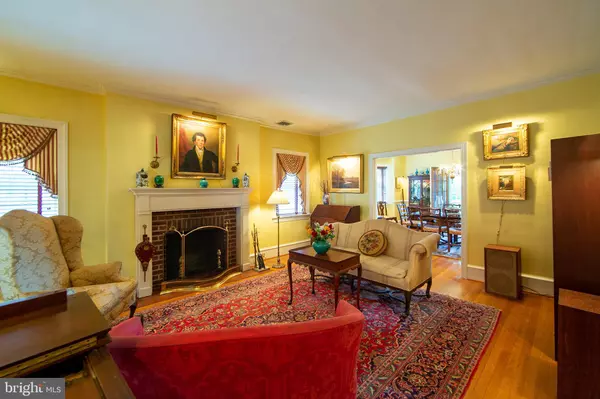$833,920
$839,500
0.7%For more information regarding the value of a property, please contact us for a free consultation.
8434 ARDLEIGH ST Philadelphia, PA 19118
4 Beds
3 Baths
3,160 SqFt
Key Details
Sold Price $833,920
Property Type Single Family Home
Sub Type Detached
Listing Status Sold
Purchase Type For Sale
Square Footage 3,160 sqft
Price per Sqft $263
Subdivision Chestnut Hill
MLS Listing ID PAPH2029750
Sold Date 10/29/21
Style Traditional
Bedrooms 4
Full Baths 1
Half Baths 2
HOA Y/N N
Abv Grd Liv Area 3,160
Originating Board BRIGHT
Year Built 1925
Annual Tax Amount $8,102
Tax Year 2021
Lot Size 7,216 Sqft
Acres 0.17
Lot Dimensions 43.75 x 164.94
Property Description
Welcome to 8434! This property was designed by Horace Trumbauers company in 1925 -- and the stateliness and quality of the craftsmanship is unmistakable. While the property includes a detached multi-purpose, one-car garage and a dedicated driveway long enough for multiple off-street parking spaces, you wont need a car for regional transportation, groceries, dining, nightlife or an eclectic range of retail and shopping needs. Simply walk out the back door, stroll through a full backyard and through a privacy fence gate and youll be on the Avenue within a few steps, not blocks. Entering the front of the house from a sidewalk and tree-lined street, you'll breeze across an oversized stone porch and into a spacious foyer. From the foyer, youll notice a very satisfying and useful circular flow floor plan as you move into a square living room with a functioning fireplace and a set of beautiful French doors, then a dining room capable of seating plenty of dinner guests. From the dining room youll have the option to continue into a winterized sun porch overlooking the backyard garden or move right into the eat-in kitchen, which flows back around to the foyer. Upstairs you will find four bedrooms all with one full closet each except for the master bedroom which has two! There are three bathrooms, one full bath on the second level, one half bath on the first level off the foyer and the third half bath in the basement. 9-foot ceiling heights, oak and pine hardwood floors, millwork, solid wood doors and central air conditioning throughout. Off the upstairs hallway is a full staircase with vaulted landing leading to a partially finished third floor space that was used by the previous owners as the houses 5th bedroom. Dont just live near the Hill --own your piece of it.
Location
State PA
County Philadelphia
Area 19118 (19118)
Zoning RSA3
Direction Northwest
Rooms
Basement Unfinished
Interior
Interior Features Attic, Formal/Separate Dining Room, Stain/Lead Glass, Tub Shower, Wood Floors
Hot Water Natural Gas
Heating Radiant, Hot Water
Cooling Central A/C
Flooring Solid Hardwood
Fireplaces Number 1
Fireplaces Type Brick, Mantel(s)
Equipment Built-In Microwave, Built-In Range, Dishwasher, Disposal, Dryer - Gas, Refrigerator, Washer, Water Heater
Furnishings No
Fireplace Y
Appliance Built-In Microwave, Built-In Range, Dishwasher, Disposal, Dryer - Gas, Refrigerator, Washer, Water Heater
Heat Source Natural Gas
Laundry Basement
Exterior
Exterior Feature Patio(s), Brick, Porch(es)
Parking Features Garage - Front Entry
Garage Spaces 5.0
Fence Wood
Utilities Available Phone Available, Natural Gas Available, Electric Available, Cable TV Available, Water Available, Sewer Available
Water Access N
Roof Type Slate
Accessibility 2+ Access Exits
Porch Patio(s), Brick, Porch(es)
Total Parking Spaces 5
Garage Y
Building
Lot Description Front Yard, Rear Yard
Story 3
Foundation Slab, Block
Sewer Public Sewer
Water Public
Architectural Style Traditional
Level or Stories 3
Additional Building Above Grade, Below Grade
Structure Type 9'+ Ceilings,Plaster Walls
New Construction N
Schools
School District The School District Of Philadelphia
Others
Pets Allowed Y
Senior Community No
Tax ID 091204400
Ownership Fee Simple
SqFt Source Assessor
Security Features Security System
Acceptable Financing Cash, Conventional
Horse Property N
Listing Terms Cash, Conventional
Financing Cash,Conventional
Special Listing Condition Standard
Pets Allowed No Pet Restrictions
Read Less
Want to know what your home might be worth? Contact us for a FREE valuation!

Our team is ready to help you sell your home for the highest possible price ASAP

Bought with Megan C Cornely • Compass RE

GET MORE INFORMATION





