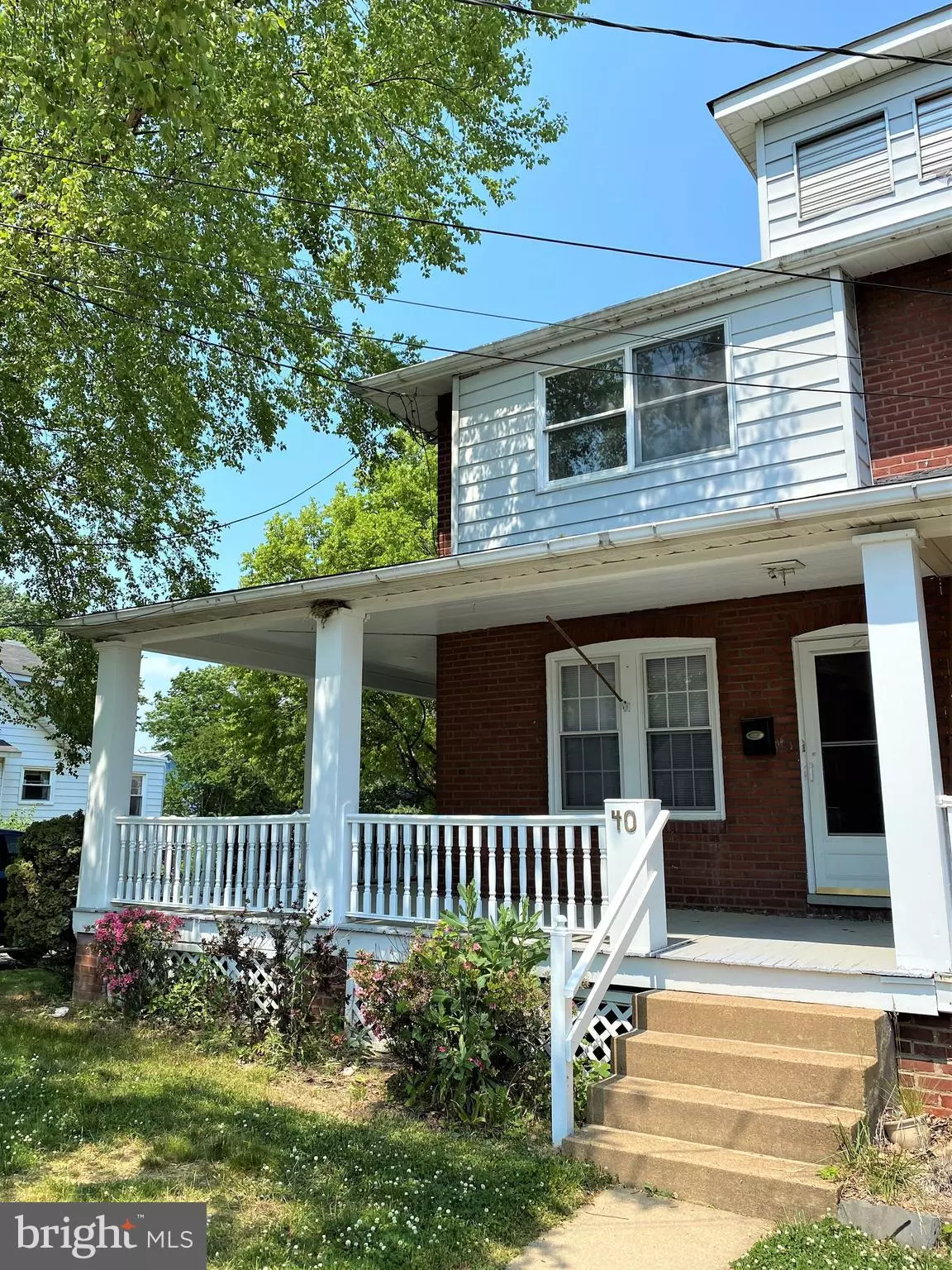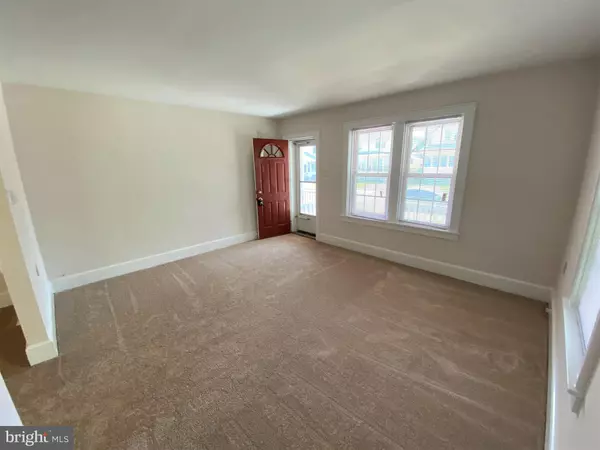$250,000
$245,000
2.0%For more information regarding the value of a property, please contact us for a free consultation.
40 LAWSON AVE Claymont, DE 19703
3 Beds
2 Baths
1,675 SqFt
Key Details
Sold Price $250,000
Property Type Single Family Home
Sub Type Twin/Semi-Detached
Listing Status Sold
Purchase Type For Sale
Square Footage 1,675 sqft
Price per Sqft $149
Subdivision Claymont Terrace
MLS Listing ID DENC526286
Sold Date 09/10/21
Style Side-by-Side
Bedrooms 3
Full Baths 1
Half Baths 1
HOA Y/N N
Abv Grd Liv Area 1,675
Originating Board BRIGHT
Year Built 1930
Annual Tax Amount $1,921
Tax Year 2020
Lot Size 8,712 Sqft
Acres 0.2
Lot Dimensions 30.10 x 145.30
Property Description
Situated on a corner lot, 40 Lawson is a must see. As you enter the front walkway, you are welcomed onto an oversized front porch which wraps around the side of your house. Once you are through the front door, you will see the home has new carpets throughout and has been freshly painted. Living & dining rooms have an open concept feel, which leads into your updated kitchen. From here, you can choose to view the downstairs bonus room, which was originally set up to be a theatre area. The unfinished portion of the basement is where you will find your washer and dryer setup. The units will be included with the property. Upstairs through the kitchen is where you will find your mudroom. This gives you access to your first-floor half bath and entrance to your fenced in backyard with a completely new deck. You will find your 2-car detached garage at the rear of the lot with easy access from the side street. Back inside, you will find your stairs centrally located with access to all three bedrooms. A Full bathroom with tub and shower is located just at the top of the stairs. The primary bedroom is located at the front of the unit and offers plenty of space for your king size bed. All three bedrooms have generous closets and large windows. You also have access to your full walkup attic, which offers plenty of room for storage. Original solid wood doors with glass doorknobs are some of the unique touches you will find throughout the unit. This unit wont last long and is a must see.
Location
State DE
County New Castle
Area Brandywine (30901)
Zoning NC5
Rooms
Other Rooms Living Room, Dining Room, Primary Bedroom, Bedroom 2, Bedroom 3, Kitchen, Mud Room
Basement Full
Interior
Hot Water Natural Gas
Heating Wall Unit
Cooling Window Unit(s)
Heat Source Natural Gas
Laundry Basement
Exterior
Parking Features Garage - Front Entry
Garage Spaces 2.0
Water Access N
Accessibility None
Total Parking Spaces 2
Garage Y
Building
Story 2
Sewer Public Sewer
Water Public
Architectural Style Side-by-Side
Level or Stories 2
Additional Building Above Grade, Below Grade
New Construction N
Schools
School District Brandywine
Others
Pets Allowed Y
Senior Community No
Tax ID 06-071.00-109
Ownership Fee Simple
SqFt Source Assessor
Acceptable Financing Cash, Conventional, FHA, VA
Horse Property N
Listing Terms Cash, Conventional, FHA, VA
Financing Cash,Conventional,FHA,VA
Special Listing Condition Standard
Pets Allowed Cats OK, Dogs OK
Read Less
Want to know what your home might be worth? Contact us for a FREE valuation!

Our team is ready to help you sell your home for the highest possible price ASAP

Bought with Genevia Weston • BHHS Fox & Roach-Concord

GET MORE INFORMATION





