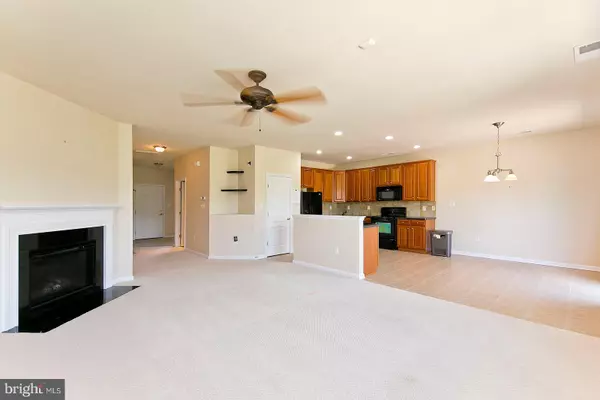$313,000
$315,000
0.6%For more information regarding the value of a property, please contact us for a free consultation.
105 DORNACH CT Stephens City, VA 22655
3 Beds
2 Baths
1,558 SqFt
Key Details
Sold Price $313,000
Property Type Single Family Home
Sub Type Detached
Listing Status Sold
Purchase Type For Sale
Square Footage 1,558 sqft
Price per Sqft $200
Subdivision Wakeland Manor
MLS Listing ID VAFV156060
Sold Date 07/15/20
Style Ranch/Rambler
Bedrooms 3
Full Baths 2
HOA Fees $58/mo
HOA Y/N Y
Abv Grd Liv Area 1,558
Originating Board BRIGHT
Year Built 2009
Annual Tax Amount $1,358
Tax Year 2019
Lot Size 0.270 Acres
Acres 0.27
Property Description
Come see this Ranch style home located on a cul-de-sac across the street from the community pool. One level living with an open floor plan. The master suite features a walk-in closet with built-ins, double sinks, and a soaking tub with separate shower. Entertain your guests on the spacious patio off the family room with gas fireplace. Family Room is wired for surround sound. All closets have built in organizers. Yard is wired for invisible fence and has an irrigation system. Community offers large pond for fishing, tennis courts, swimming pool, and near basketball courts. Photos will be in by Tuesday night. All information is approximate. Up to the buyer to verify all information in the listing.
Location
State VA
County Frederick
Zoning RP
Rooms
Other Rooms Primary Bedroom, Bedroom 2, Bedroom 3, Kitchen, Family Room, Laundry
Main Level Bedrooms 3
Interior
Interior Features Attic, Carpet, Ceiling Fan(s), Dining Area, Entry Level Bedroom, Floor Plan - Open, Walk-in Closet(s)
Heating Forced Air
Cooling Central A/C
Fireplaces Number 1
Fireplaces Type Gas/Propane
Equipment Dishwasher, Disposal, Dryer, Washer, Built-In Microwave, Oven/Range - Electric, Refrigerator
Fireplace Y
Appliance Dishwasher, Disposal, Dryer, Washer, Built-In Microwave, Oven/Range - Electric, Refrigerator
Heat Source Natural Gas
Exterior
Parking Features Garage - Front Entry
Garage Spaces 2.0
Amenities Available Basketball Courts, Club House, Common Grounds, Swimming Pool, Tennis Courts
Water Access N
Accessibility None
Attached Garage 2
Total Parking Spaces 2
Garage Y
Building
Lot Description Cul-de-sac
Story 1
Foundation Slab
Sewer Public Sewer
Water Public
Architectural Style Ranch/Rambler
Level or Stories 1
Additional Building Above Grade, Below Grade
Structure Type Dry Wall
New Construction N
Schools
School District Frederick County Public Schools
Others
HOA Fee Include Common Area Maintenance,Pool(s)
Senior Community No
Tax ID 75D 4 4 128
Ownership Fee Simple
SqFt Source Assessor
Acceptable Financing Cash, Conventional, FHA, USDA, VA
Horse Property N
Listing Terms Cash, Conventional, FHA, USDA, VA
Financing Cash,Conventional,FHA,USDA,VA
Special Listing Condition Standard
Read Less
Want to know what your home might be worth? Contact us for a FREE valuation!

Our team is ready to help you sell your home for the highest possible price ASAP

Bought with Chadwick A Kimble • Funkhouser Real Estate Group

GET MORE INFORMATION





