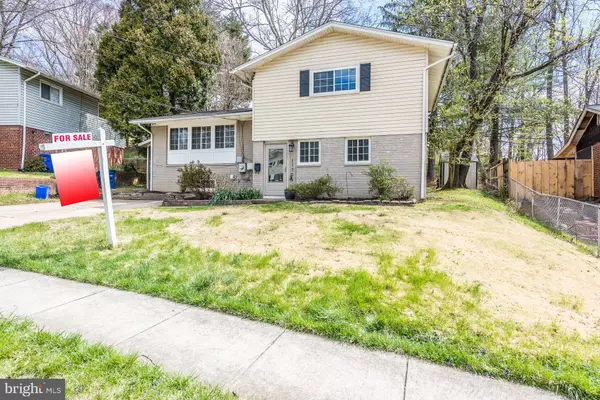$482,000
$475,000
1.5%For more information regarding the value of a property, please contact us for a free consultation.
11705 CHARLES RD Silver Spring, MD 20906
4 Beds
3 Baths
1,846 SqFt
Key Details
Sold Price $482,000
Property Type Single Family Home
Sub Type Detached
Listing Status Sold
Purchase Type For Sale
Square Footage 1,846 sqft
Price per Sqft $261
Subdivision Garrett Forest
MLS Listing ID MDMC2029006
Sold Date 05/12/22
Style Split Level
Bedrooms 4
Full Baths 2
Half Baths 1
HOA Y/N N
Abv Grd Liv Area 1,574
Originating Board BRIGHT
Year Built 1958
Annual Tax Amount $4,582
Tax Year 2022
Lot Size 9,363 Sqft
Acres 0.21
Property Description
All offers due by 6pm Sunday 4/17. Located on a quiet street & surrounded by majestic trees this beautifully renovated 4 bedroom, 2.5 bath home delivers plenty of living space on 4 finished levels, a fantastic location, and all the modern luxuries homebuyers seek! A tailored brick and siding exterior, concrete driveway, open floor plan, hardwood floors, fresh neutral designer paint, decorative moldings, upgraded lighting, and an abundance of windows are just a few features that make this home so special. A renovated kitchen and remodeled baths create instant appeal, just step inside, and fall in love! ***** Earth toned tile floors greet you in the foyer and flow into the renovated kitchen that is a feast for the eyes with gleaming granite countertops, an abundance of upgraded cabinetry, and quality appliances including a stainless steel smooth top range and built-in microwave. A tiered peninsula provides additional working surface and bar seating and opens to the light filled dining room and adjoining family room with on trend paint and crisp crown molding, while the open atmosphere facilitates entertaining family and friends. A lovely powder room with a granite topped vanity rounds out the main level. ***** Ascend the stairs to the formal living room where triple windows fill the space with natural light highlighting rich hardwood flooring, recessed lighting, warm neutral paint with decorative moldings, and built-in bookcases. Here, glass paned French doors open to a study with sliding glass doors opening to a sunroom that leads to the grassy backyard with garden shed dotted with majestic trees. ***** Back inside, hardwood floors continue to the upper most level and onto the owners bedroom boasting windows on two walls, crown molding, chic wall sconces, and a lighted ceiling fan. Two additional bright and cheerful bedrooms, each with hardwood floors and lighted ceiling fans, share easy access to the hall bath renovated to perfection with a sleek vanity and tub/shower combo with spa toned tile surround and flooring. ***** The walk-out lower level features a versatile 4th bedroom, and additional full bath, and a laundry closet with full sized front loading washer and dryer completing the comfort and convenience of the wonderful home. ***** All this in a peaceful residential setting in a spectacular location with quick access to Rock Creek where youll find several parks, hiking trails, Dog Park at Dewey Local Park, and just a stones throw from Wheaton Regional Park! There is an abundance of nearby dining, shopping and entertainment choices including Westfield Wheaton Mall. Commuters will appreciate the easy access to major commuting routes, and the Wheaton Red Line Metro. If youre looking for a fabulous home with enduring value in a vibrant location, this is it!
Location
State MD
County Montgomery
Zoning R60
Rooms
Other Rooms Living Room, Dining Room, Primary Bedroom, Bedroom 2, Bedroom 3, Bedroom 4, Kitchen, Family Room, Foyer, Study, Sun/Florida Room, Laundry, Full Bath, Half Bath
Basement Fully Finished, Connecting Stairway, Side Entrance, Walkout Stairs
Interior
Interior Features Breakfast Area, Built-Ins, Ceiling Fan(s), Chair Railings, Crown Moldings, Dining Area, Family Room Off Kitchen, Floor Plan - Open, Kitchen - Gourmet, Recessed Lighting, Stall Shower, Tub Shower, Upgraded Countertops, Wood Floors
Hot Water Natural Gas
Heating Forced Air
Cooling Ceiling Fan(s), Central A/C
Flooring Hardwood, Ceramic Tile, Luxury Vinyl Plank
Equipment Built-In Microwave, Dishwasher, Exhaust Fan, Oven/Range - Electric, Refrigerator, Stainless Steel Appliances, Washer - Front Loading, Dryer - Front Loading, Water Heater
Window Features Double Pane,Insulated,Vinyl Clad
Appliance Built-In Microwave, Dishwasher, Exhaust Fan, Oven/Range - Electric, Refrigerator, Stainless Steel Appliances, Washer - Front Loading, Dryer - Front Loading, Water Heater
Heat Source Natural Gas
Laundry Lower Floor, Washer In Unit, Dryer In Unit
Exterior
Garage Spaces 4.0
Fence Partially, Rear
Water Access N
View Garden/Lawn, Trees/Woods
Accessibility None
Total Parking Spaces 4
Garage N
Building
Lot Description Backs to Trees, Landscaping
Story 4
Foundation Permanent
Sewer Public Sewer
Water Public
Architectural Style Split Level
Level or Stories 4
Additional Building Above Grade, Below Grade
New Construction N
Schools
Elementary Schools Rock View
Middle Schools Newport Mill
High Schools Albert Einstein
School District Montgomery County Public Schools
Others
Senior Community No
Tax ID 161301312996
Ownership Fee Simple
SqFt Source Assessor
Special Listing Condition Standard
Read Less
Want to know what your home might be worth? Contact us for a FREE valuation!

Our team is ready to help you sell your home for the highest possible price ASAP

Bought with Josue D Pinto • McEnearney Associates, Inc.

GET MORE INFORMATION





