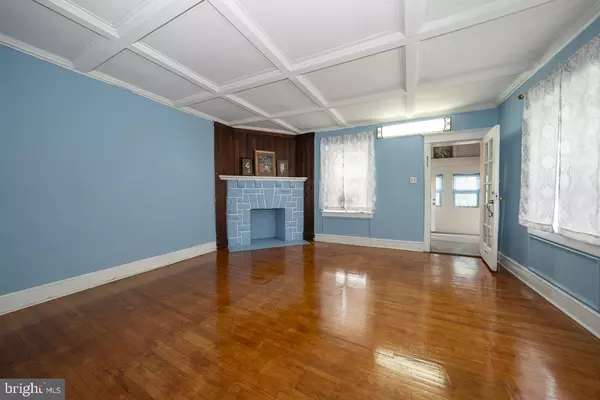$230,000
$225,000
2.2%For more information regarding the value of a property, please contact us for a free consultation.
140 POWELL LN Upper Darby, PA 19082
4 Beds
2 Baths
1,414 SqFt
Key Details
Sold Price $230,000
Property Type Single Family Home
Sub Type Twin/Semi-Detached
Listing Status Sold
Purchase Type For Sale
Square Footage 1,414 sqft
Price per Sqft $162
Subdivision Cardington
MLS Listing ID PADE2008828
Sold Date 11/22/21
Style Colonial
Bedrooms 4
Full Baths 2
HOA Y/N N
Abv Grd Liv Area 1,414
Originating Board BRIGHT
Year Built 1925
Annual Tax Amount $4,545
Tax Year 2021
Lot Size 2,657 Sqft
Acres 0.06
Lot Dimensions 39.00 x 69.00
Property Description
Location! Location! Location!!! Welcome to 140 Powell Lane. This Large Conner twin home located in the most popular section of Upper Darby. The house is in the Conner of Powell Lane and Sansom Street , house has very nice side yard and detach garage and one car drive way. Powell Lane is a wide street, plenty of parking on both sides of the Street and in the Sansom Street. House located just a few blocks away from 69th Street train station and Philadelphia. House has Large finished basement with a bedroom, a full bathroom and utility area . You will enter from enclosed porch. The large living room, formal dining room with recessed lighting and kitchen. The back door from the kitchen takes you to the side yard and the detach garage. On the second floor, there are 3 good size bedroom with lots of closet space and a full hall bathroom. The attic could be finish for lots of storage or possible bedroom. From this location Center City Philadelphia, University Pennsylvania, Drexel University or USP is only 3 and half mile away. Either you drive of take the public transportation you can get there less than 15 minuets. From 69th Street Transportation Center You can get the public transportation for any location you desire. Location like this it would not last long. Make your appoint today.
Location
State PA
County Delaware
Area Upper Darby Twp (10416)
Zoning R-10
Rooms
Basement Partially Finished
Main Level Bedrooms 4
Interior
Hot Water Electric
Heating Hot Water
Cooling Window Unit(s)
Fireplaces Number 1
Heat Source Natural Gas
Exterior
Parking Features Garage - Rear Entry
Garage Spaces 2.0
Water Access N
Accessibility 2+ Access Exits
Total Parking Spaces 2
Garage Y
Building
Story 2
Foundation Stone
Sewer Public Sewer
Water Public
Architectural Style Colonial
Level or Stories 2
Additional Building Above Grade, Below Grade
New Construction N
Schools
School District Upper Darby
Others
Senior Community No
Tax ID 16-01-01254-00
Ownership Fee Simple
SqFt Source Assessor
Special Listing Condition Standard
Read Less
Want to know what your home might be worth? Contact us for a FREE valuation!

Our team is ready to help you sell your home for the highest possible price ASAP

Bought with Rajveer Singh Shergill • BHHS Fox & Roach-Center City Walnut

GET MORE INFORMATION





