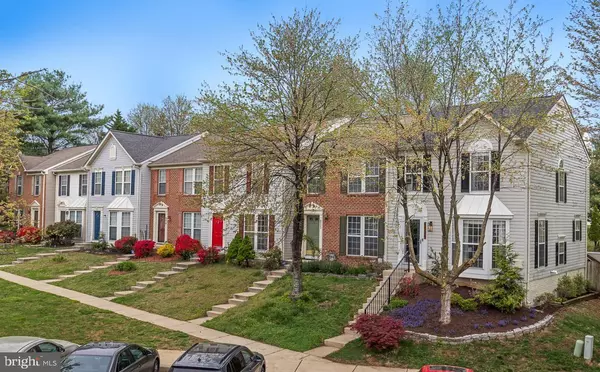$431,000
$397,000
8.6%For more information regarding the value of a property, please contact us for a free consultation.
9525 OAKHURST DR Columbia, MD 21046
3 Beds
4 Baths
1,740 SqFt
Key Details
Sold Price $431,000
Property Type Townhouse
Sub Type End of Row/Townhouse
Listing Status Sold
Purchase Type For Sale
Square Footage 1,740 sqft
Price per Sqft $247
Subdivision Oakhurst
MLS Listing ID MDHW2014186
Sold Date 05/25/22
Style Colonial
Bedrooms 3
Full Baths 3
Half Baths 1
HOA Fees $96/mo
HOA Y/N Y
Abv Grd Liv Area 1,240
Originating Board BRIGHT
Year Built 1999
Annual Tax Amount $4,576
Tax Year 2021
Lot Size 1,742 Sqft
Acres 0.04
Property Description
Beautiful, Light and Airy 3 Bedroom, 3.5 Bath Townhome available in Oakhurst! When you walk in, natural light abounds in this spacious, End of Group townhome offering an open floor plan on the main level with Renovated Kitchen, New Flooring, and Elegant Half Bath...Sliding doors from the Kitchen lead to an oasis of enjoyment as you relax on the deck overlooking the flower gardens in your private, fenced-in backyard. The Fully Finished Lower Level with Updated Full Bath and New Carpet offers a cozy retreat to use the space as you desire. The Upper Level features new carpet and a spacious Primary suite with Updated Full Bath and Walk-In closet...There are two additional bedrooms on this level and a separate Full Bath. Other features include New roof with 50 year shingles and two Assigned Parking Spaces. Close to major highways, shopping, and restaurants....It's all here. Welcome Home!
Location
State MD
County Howard
Zoning RSA8
Rooms
Basement Fully Finished, Connecting Stairway
Interior
Interior Features Kitchen - Island, Kitchen - Table Space, Breakfast Area, Primary Bath(s), Carpet, Ceiling Fan(s), Floor Plan - Open, Kitchen - Eat-In, Walk-in Closet(s)
Hot Water Natural Gas
Heating Forced Air
Cooling Central A/C
Equipment Dryer, Disposal, Dishwasher, Refrigerator, Washer, Built-In Microwave, Icemaker, Stove
Fireplace N
Appliance Dryer, Disposal, Dishwasher, Refrigerator, Washer, Built-In Microwave, Icemaker, Stove
Heat Source Natural Gas
Exterior
Parking On Site 2
Water Access N
Accessibility None
Garage N
Building
Story 3
Foundation Other
Sewer Public Sewer
Water Public
Architectural Style Colonial
Level or Stories 3
Additional Building Above Grade, Below Grade
New Construction N
Schools
School District Howard County Public School System
Others
Senior Community No
Tax ID 1406556914
Ownership Fee Simple
SqFt Source Estimated
Acceptable Financing Conventional, Cash, FHA
Listing Terms Conventional, Cash, FHA
Financing Conventional,Cash,FHA
Special Listing Condition Standard
Read Less
Want to know what your home might be worth? Contact us for a FREE valuation!

Our team is ready to help you sell your home for the highest possible price ASAP

Bought with Matthew Windsor • McEnearney Associates

GET MORE INFORMATION





