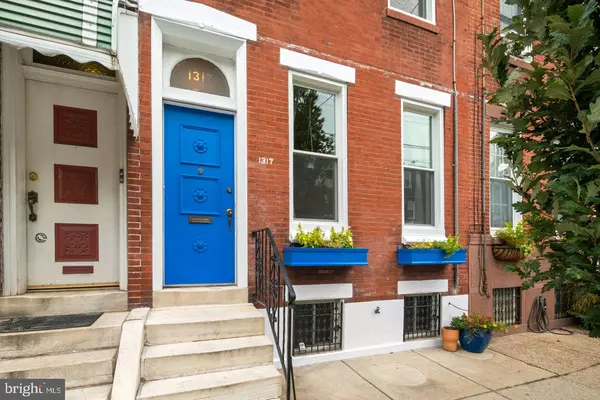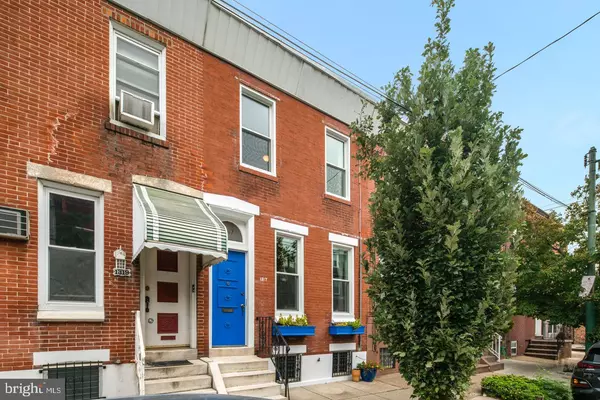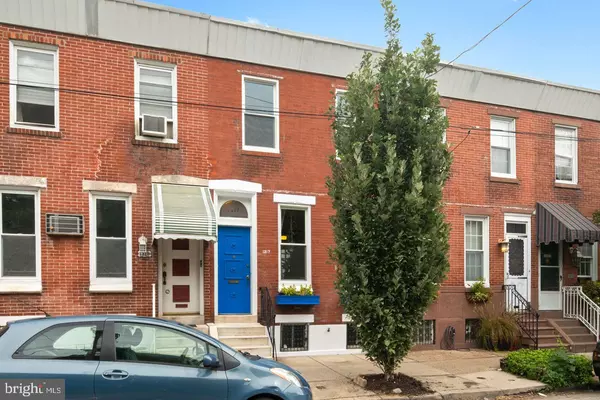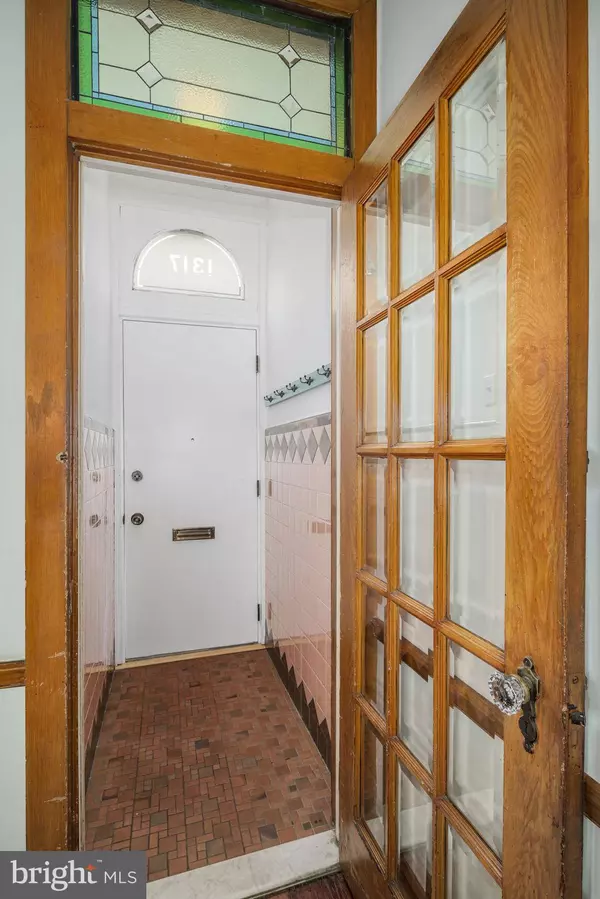$393,000
$385,000
2.1%For more information regarding the value of a property, please contact us for a free consultation.
1317 MORRIS ST Philadelphia, PA 19148
3 Beds
1 Bath
1,120 SqFt
Key Details
Sold Price $393,000
Property Type Townhouse
Sub Type Interior Row/Townhouse
Listing Status Sold
Purchase Type For Sale
Square Footage 1,120 sqft
Price per Sqft $350
Subdivision East Passyunk Crossing
MLS Listing ID PAPH940148
Sold Date 10/30/20
Style Straight Thru
Bedrooms 3
Full Baths 1
HOA Y/N N
Abv Grd Liv Area 1,120
Originating Board BRIGHT
Year Built 1925
Annual Tax Amount $3,607
Tax Year 2020
Lot Size 905 Sqft
Acres 0.02
Lot Dimensions 14.83 x 61.00
Property Description
This Jackson-catchment charmer pairs gorgeous details with modern comforts in the heart of East Passyunk. Shaded by a tall oak is the classic brick facade, with custom window-boxes and new energy-efficient windows. Enter the tiled vestibule & look up -- the original hand-painted light fixture glows, then a stained glass transom and beveled door welcome you to a large open living and dining area with soaring ceilings, original wood floors, built-in bookcase, charming radiator covers and woodwork, and mid-century-inspired ceiling fan and chandelier. Beyond original french doors with mirrored push-plates, youll find the custom kitchen, which the current owners lovingly crafted to match the original character of the home. The corner cabinet is original to the house, and the kitchen was built around it, utilizing period-era light fixtures and reclaimed barnwood countertops from Lancaster County. This is a cooks kitchen, with ample counter and cabinet space, a deep undermount sink and pull-down Kohler faucet, and brand-new five-burner gas convection range, with a pull-out drawer vent-hood above. Beyond the kitchen is the laundry room, with full-size refrigerator, farmhouse sink, porcelain tile floor, and front-loading washer/dryer under a barnwood countertop. Delicate clothes? Press the handwash setting on the washer, then take them outside to hang dry in the private backyard where you can hang a laundry line beside the raised-bed garden. Next spring, youll be greeted by lilacs, sunset-orange roses, and quarts of blackberries from your private backyard oasis. Peek in the corner of the garden for a healthy fishpond, with several fish who overwinter in the pond and need no care or feeding (but eat mosquitoes for you in the summer)! Upstairs, past the original light-up newel post, find three good-sized bedrooms, all with original hardwood floors, fresh paint, and high ceilings. The master bedroom with ceiling fan comfortably holds a king-size bed and sitting area, and shares a door to the middle bedroom -- ideal for a nursery, childs room, or office. The large, bright back bedroom (currently used as an office) also has a ceiling fan, two large sunny windows, and built-in shelving. In the updated bathroom, find marble mosaic floors, subway tile shower surround, deep soaking tub, and green art-deco style fixtures. A full basement with ample storage, utility sink, and extra toilet completes this home. South-facing windows are a plant-lovers dream, and everywhere you look there are cut-glass doorknobs, original fixtures, and charm. Outside, youre steps from everything East Passyunk has to offer. Dont wait! Come fall in love with your new home.
Location
State PA
County Philadelphia
Area 19148 (19148)
Zoning RSA5
Direction South
Rooms
Basement Other, Full
Interior
Hot Water Natural Gas
Heating Radiator
Cooling Ceiling Fan(s)
Flooring Hardwood
Window Features Energy Efficient
Heat Source Natural Gas
Exterior
Water Access N
Accessibility None
Garage N
Building
Story 2
Sewer Public Sewer
Water Public
Architectural Style Straight Thru
Level or Stories 2
Additional Building Above Grade, Below Grade
New Construction N
Schools
Elementary Schools Jackson Andrew
School District The School District Of Philadelphia
Others
Senior Community No
Tax ID 394527700
Ownership Fee Simple
SqFt Source Assessor
Special Listing Condition Standard
Read Less
Want to know what your home might be worth? Contact us for a FREE valuation!

Our team is ready to help you sell your home for the highest possible price ASAP

Bought with Sean W Kaplan • Compass RE

GET MORE INFORMATION





