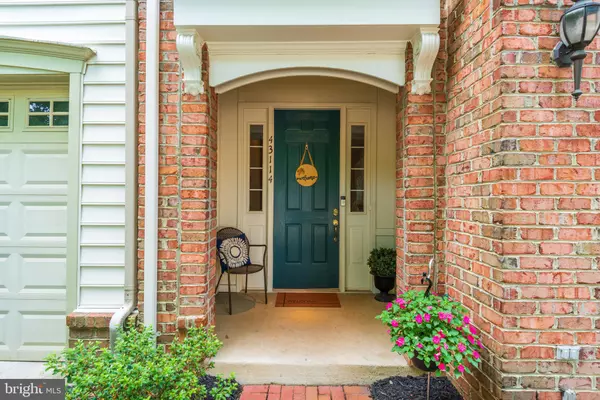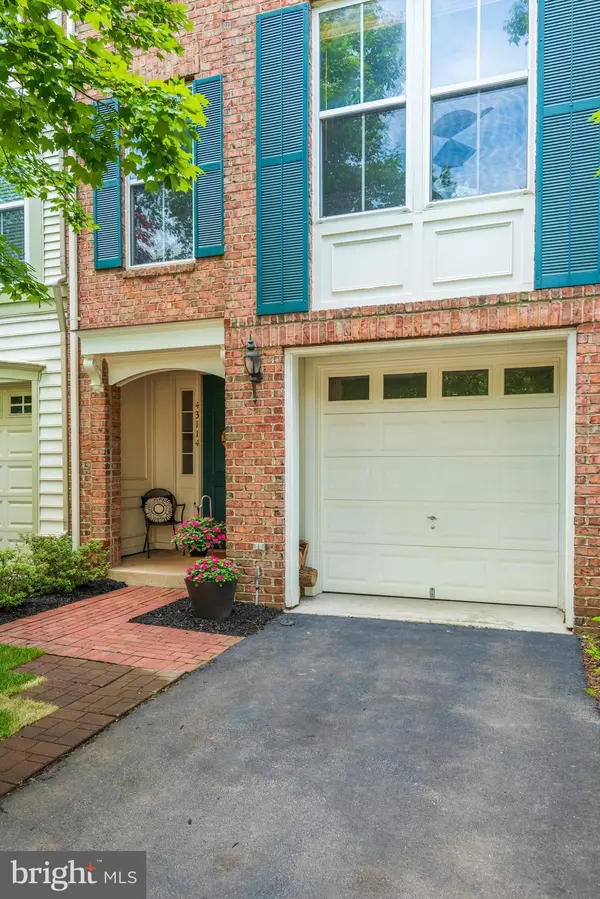$569,000
$579,900
1.9%For more information regarding the value of a property, please contact us for a free consultation.
43114 HUNTERS GREEN Broadlands, VA 20148
3 Beds
4 Baths
2,267 SqFt
Key Details
Sold Price $569,000
Property Type Townhouse
Sub Type Interior Row/Townhouse
Listing Status Sold
Purchase Type For Sale
Square Footage 2,267 sqft
Price per Sqft $250
Subdivision Signature At Broadlands
MLS Listing ID VALO2030280
Sold Date 07/21/22
Style Colonial
Bedrooms 3
Full Baths 2
Half Baths 2
HOA Fees $108/mo
HOA Y/N Y
Abv Grd Liv Area 2,267
Originating Board BRIGHT
Year Built 2002
Annual Tax Amount $4,558
Tax Year 2022
Lot Size 1,742 Sqft
Acres 0.04
Property Description
Spacious townhouse with 3 bedrooms, 2 full baths, 2 half baths plus a 1 car garage with driveway. Located in a highly sought-after Broadlands community, this Miller and Smith townhouse has bump-outs on all levels, hardwood flooring on the main level, and new wood flooring on the lower/entry-level. The large eat-in kitchen has newer stainless appliances (2019) which include a 5-burner GAS cooking stove and plenty of cabinet space. Enjoy the lower level rec room which goes out to the patio and fenced-in backyard (back fence added in 2020). The main level has multiple living areas, with the living room boasting a GAS fireplace, a deck backing to trees, and tons of windows and natural light. A separate living area is being used as the kid's playroom, but could easily be made into another living room, or office.
The primary bedroom is spacious with two walk-in closets and the attached bathroom was remodeled in 2021 barn door, new counter, sinks, faucets, and lighting. For entertaining this Spring/Summer, you can enjoy the nice weather on the deck and patio, which backs to trees and a federally protected wetland. Close to the Dulles Greenway, Loudoun Cty Pkwy, Route 28, and Ashburns future Silver Line Metro. Great commuter location! Enjoy all that the Broadlands Village Center offers! Shopping, dining (Parallel Wine Bar, Bonefish Grill, Los Toltecos), gym, and Starbucks and many more. The Broadland amenities are vast 3 pools, Nature Ctr (& events), Community Ctr, Fitness Ctr, walking trails, tennis courts, and many social events such as: Thursdays Float Night at the Southern Walk Pool, Concerts (Broadlands Live!) at Hillside Park, Wine Pairings, Spring Eggstravaganza, Summer Celebration, Movie Nights, Halloween Parties, etc. No issues with parking here - plenty of community parking as well as street parking along Vestals Gap Dr.
Location
State VA
County Loudoun
Zoning PDH3
Interior
Interior Features Family Room Off Kitchen, Kitchen - Island
Hot Water Natural Gas
Heating Central
Cooling Ceiling Fan(s), Central A/C
Flooring Hardwood, Engineered Wood, Carpet
Fireplaces Number 1
Fireplaces Type Fireplace - Glass Doors, Gas/Propane, Mantel(s)
Equipment Built-In Microwave, Dishwasher, Disposal, Dryer, Oven/Range - Gas, Refrigerator, Stainless Steel Appliances
Furnishings No
Fireplace Y
Appliance Built-In Microwave, Dishwasher, Disposal, Dryer, Oven/Range - Gas, Refrigerator, Stainless Steel Appliances
Heat Source Natural Gas
Laundry Has Laundry, Lower Floor
Exterior
Exterior Feature Deck(s), Patio(s)
Parking Features Garage - Front Entry
Garage Spaces 1.0
Fence Wood
Amenities Available Basketball Courts, Bike Trail, Club House, Common Grounds, Community Center, Jog/Walk Path, Pool - Outdoor, Tennis Courts, Tot Lots/Playground
Water Access N
View Trees/Woods
Accessibility None
Porch Deck(s), Patio(s)
Attached Garage 1
Total Parking Spaces 1
Garage Y
Building
Story 3
Foundation Slab
Sewer Public Sewer
Water Public
Architectural Style Colonial
Level or Stories 3
Additional Building Above Grade, Below Grade
New Construction N
Schools
Elementary Schools Hillside
Middle Schools Eagle Ridge
High Schools Briar Woods
School District Loudoun County Public Schools
Others
Pets Allowed N
HOA Fee Include Insurance,Management,Pool(s),Recreation Facility,Road Maintenance,Snow Removal,Trash
Senior Community No
Tax ID 118258850000
Ownership Fee Simple
SqFt Source Assessor
Acceptable Financing Cash, Conventional, VA
Listing Terms Cash, Conventional, VA
Financing Cash,Conventional,VA
Special Listing Condition Standard
Read Less
Want to know what your home might be worth? Contact us for a FREE valuation!

Our team is ready to help you sell your home for the highest possible price ASAP

Bought with David Massey • Century 21 Redwood Realty

GET MORE INFORMATION





