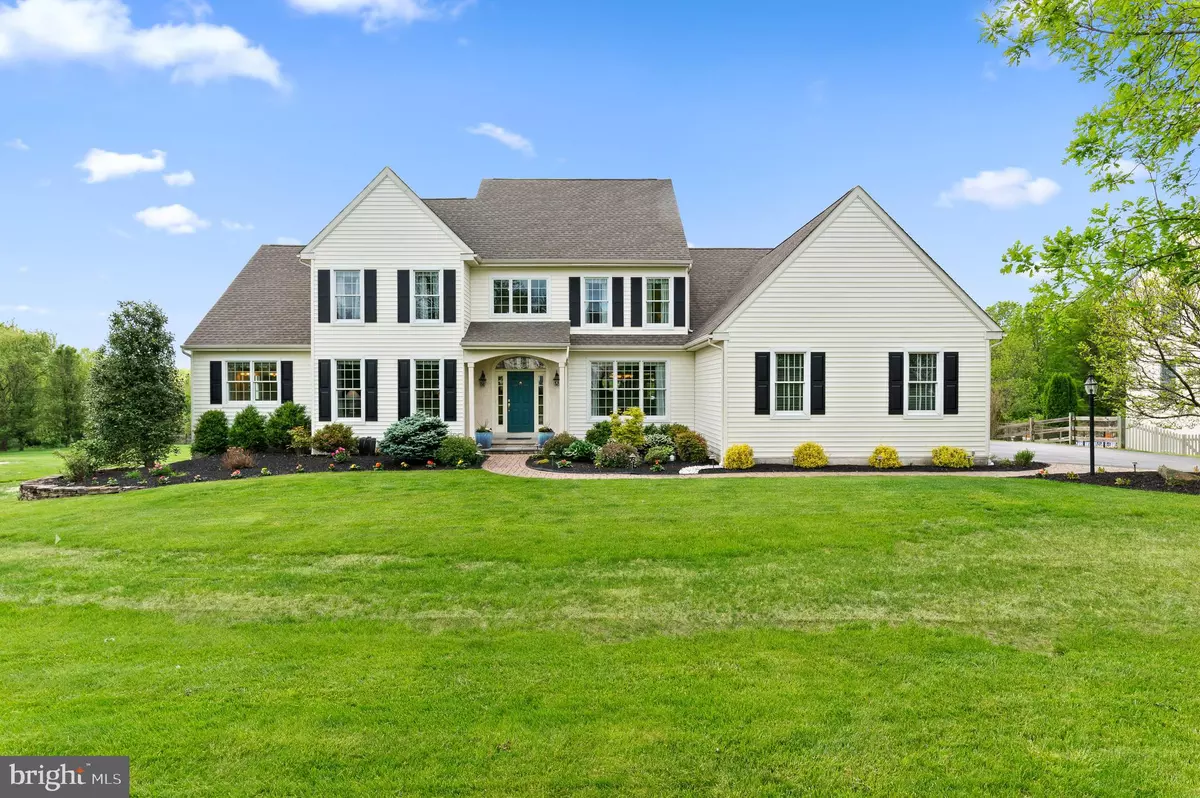$600,000
$600,000
For more information regarding the value of a property, please contact us for a free consultation.
211 DYLAN LN Phoenixville, PA 19460
4 Beds
4 Baths
3,647 SqFt
Key Details
Sold Price $600,000
Property Type Single Family Home
Sub Type Detached
Listing Status Sold
Purchase Type For Sale
Square Footage 3,647 sqft
Price per Sqft $164
Subdivision Brimful Farm
MLS Listing ID PACT506200
Sold Date 08/26/20
Style Traditional
Bedrooms 4
Full Baths 3
Half Baths 1
HOA Fees $29/ann
HOA Y/N Y
Abv Grd Liv Area 3,647
Originating Board BRIGHT
Year Built 2000
Annual Tax Amount $9,105
Tax Year 2019
Lot Size 0.703 Acres
Acres 0.7
Lot Dimensions 0.00 x 0.00
Property Description
Spacious, stunning and upgraded! This fabulous home is located on a lovely lot backing to common, wooded space with easy access to the walking trail to French Creek. It's ideal for outdoor living, grilling on the oversized and private deck (rebuilt in 2018), and watching breathtaking sunsets across the back. Inside, you'll love the natural light flooding through the house and the open kitchen to family room is a most desirable layout. The kitchen features abundant cherry cabinetry, some accented with lovely glass doors for display, stainless steel appliances and propane cooking, Corian counters and a walk-in pantry. A huge granite island seats six so your guests can keep you company while preparing gourmet meals. The vaulted family room boasts a handsome floor-to-ceiling stone wood-burning fireplace. Gorgeous Brazilian cherry hardwoods flow through much of the main level, including the sizable formal dining and living rooms, plus the bonus main floor office with pocket French door. A charming main-floor master with tray ceiling, two walk-in closets with organizers and an upgraded bath with jetted tub and new frameless shower is the perfect retreat! Upstairs, you'll find a princess suite with an exquisite new full bath (2019). The other two bedrooms are also a generous size, one with a large walk-in closet, and an updated hall bath and walk-in hall linen closet complete this level. All carpet upstairs is new, the powder room has been renovated, the foyer and hall have new light fixtures, and there's fresh paint throughout the house. The unfinished daylight basement is massive with upgraded high ceilings, pre-plumbed for a full bath, and has extra insulation. It walks out to a level backyard and is ready for whatever needs you have. You'll love the convenient main floor laundry with deck access and new flooring, 3-car garage and newer HVAC (2016), plus the entire home has new vinyl siding (2020). This classic home with gracious proportions will become your sanctuary.
Location
State PA
County Chester
Area East Pikeland Twp (10326)
Zoning R2
Rooms
Other Rooms Living Room, Dining Room, Primary Bedroom, Bedroom 2, Bedroom 3, Bedroom 4, Kitchen, Family Room, Foyer, Laundry, Office, Bathroom 2, Bathroom 3, Primary Bathroom, Half Bath
Basement Full, Walkout Level, Unfinished, Outside Entrance
Main Level Bedrooms 1
Interior
Hot Water Propane
Heating Forced Air
Cooling Central A/C
Flooring Ceramic Tile, Hardwood, Vinyl, Carpet
Fireplaces Number 1
Fireplaces Type Stone, Wood
Equipment Built-In Microwave, Built-In Range, Dishwasher, Disposal, Oven - Double, Refrigerator, Stainless Steel Appliances
Fireplace Y
Appliance Built-In Microwave, Built-In Range, Dishwasher, Disposal, Oven - Double, Refrigerator, Stainless Steel Appliances
Heat Source Propane - Leased
Laundry Main Floor
Exterior
Exterior Feature Deck(s)
Parking Features Garage - Side Entry, Garage Door Opener, Inside Access
Garage Spaces 3.0
Water Access N
Roof Type Shingle
Accessibility None
Porch Deck(s)
Attached Garage 3
Total Parking Spaces 3
Garage Y
Building
Lot Description Backs - Open Common Area, Backs to Trees, Front Yard, Level, SideYard(s)
Story 2
Sewer Public Sewer
Water Public
Architectural Style Traditional
Level or Stories 2
Additional Building Above Grade, Below Grade
Structure Type 2 Story Ceilings,9'+ Ceilings,Tray Ceilings,Vaulted Ceilings
New Construction N
Schools
Elementary Schools Manavon
Middle Schools Phoenixville
High Schools Phoenixville
School District Phoenixville Area
Others
HOA Fee Include Common Area Maintenance
Senior Community No
Tax ID 26-02 -0055.3600
Ownership Fee Simple
SqFt Source Assessor
Special Listing Condition Standard
Read Less
Want to know what your home might be worth? Contact us for a FREE valuation!

Our team is ready to help you sell your home for the highest possible price ASAP

Bought with Michelle L Bauer • Long & Foster Real Estate, Inc.

GET MORE INFORMATION





