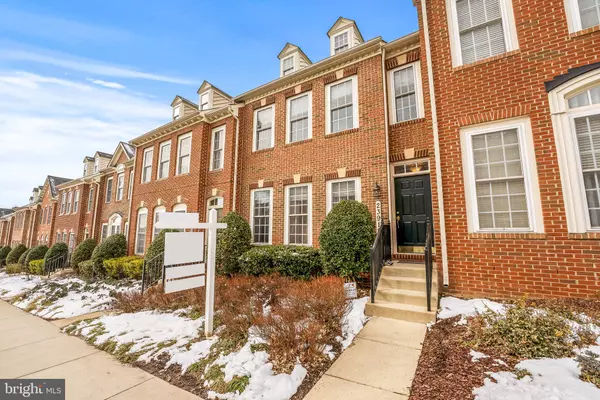$493,000
$493,000
For more information regarding the value of a property, please contact us for a free consultation.
23918 TRADING POST DR Clarksburg, MD 20871
3 Beds
4 Baths
2,616 SqFt
Key Details
Sold Price $493,000
Property Type Townhouse
Sub Type Interior Row/Townhouse
Listing Status Sold
Purchase Type For Sale
Square Footage 2,616 sqft
Price per Sqft $188
Subdivision Clarksburg Town Center
MLS Listing ID MDMC743342
Sold Date 03/12/21
Style Colonial,Contemporary
Bedrooms 3
Full Baths 2
Half Baths 2
HOA Fees $111/mo
HOA Y/N Y
Abv Grd Liv Area 2,016
Originating Board BRIGHT
Year Built 2005
Annual Tax Amount $4,686
Tax Year 2021
Lot Size 2,200 Sqft
Acres 0.05
Property Description
Rare to find such an elegant townhome that has been gently lived in by the tasetful owners. Beautiful colors and touches* Large model with bumpouts for added light & space * Stylish w/ modern features and elements * First owner from builder in 2005 * Details & quality shine throughout! Hardwood floors on main and upper levels. Open kitchen iintegrates with a relaxing den space for where you spend most of your time. Extra bumpout in kitchen offers sunny breakfast room and office nook. Kitchen door leads to level deck overlooking your private garden! Double-height windows in kitchen splash the room with afternoon sunlight. Upstairs the 3 bedrooms are generously sized. The owner's suite is huge with a wall of windows. The spa-like bathroom features double sinks, soaking tub, separate shower and private commode space. The walk-in closet is to die for! The lower level is huge providing many options - play space/ guest room/ exercise studio/ office! A gas fireplace centers the room. Easy access to the garden with a level walk-out takes you to your own private oasis. The unfinished basement area can be divided into another room or you have tons of storage! The sweet garden is your green space; it gets tons of sun and is perfect for pets or gardening! The 2-car garage provides additional storage. The garage features the electrical hook-up for an EV charging station - charging station NOT PROVIDED. SELLERS REQUEST SETTLEMENT AT NATIONAL CAPITAL TITLE ROCKVILLE as owner is an employee. APPOINTMENTS MUST BE SCHEDULED! LEAVE 15 MINUTES BETWEEN EACH APPOINTMENT! MUST WEAR MASKS! ALL LIGHTS WILL BE ON - KEEP LIGHTS ON - DO NOT TOUCH SURFACES!
Location
State MD
County Montgomery
Zoning CRT07
Direction East
Rooms
Other Rooms Living Room, Dining Room, Kitchen, Family Room, Basement, Bedroom 1
Basement Fully Finished, Connecting Stairway, Daylight, Full, Outside Entrance, Walkout Level, Windows, Shelving, Interior Access, Space For Rooms
Interior
Interior Features Breakfast Area, Butlers Pantry, Carpet, Combination Dining/Living, Combination Kitchen/Dining, Crown Moldings, Dining Area, Family Room Off Kitchen, Floor Plan - Traditional, Floor Plan - Open, Kitchen - Eat-In, Kitchen - Country, Kitchen - Gourmet, Kitchen - Island, Kitchen - Table Space, Pantry, Recessed Lighting, Skylight(s), Soaking Tub, Stall Shower, Upgraded Countertops, Walk-in Closet(s), Window Treatments, Wood Floors
Hot Water Natural Gas
Heating Forced Air
Cooling Central A/C
Flooring Carpet, Hardwood, Laminated
Fireplaces Number 1
Equipment Built-In Microwave, Cooktop, Dishwasher, Disposal, Dryer, Energy Efficient Appliances, Exhaust Fan, Microwave, Oven - Double, Oven - Self Cleaning, Oven - Wall, Oven/Range - Gas, Range Hood, Refrigerator, Stainless Steel Appliances, Washer, Water Heater
Fireplace Y
Appliance Built-In Microwave, Cooktop, Dishwasher, Disposal, Dryer, Energy Efficient Appliances, Exhaust Fan, Microwave, Oven - Double, Oven - Self Cleaning, Oven - Wall, Oven/Range - Gas, Range Hood, Refrigerator, Stainless Steel Appliances, Washer, Water Heater
Heat Source Natural Gas
Laundry Basement
Exterior
Exterior Feature Deck(s), Patio(s)
Parking Features Garage - Rear Entry, Additional Storage Area
Garage Spaces 2.0
Fence Decorative, Rear
Utilities Available Natural Gas Available, Sewer Available, Under Ground, Water Available, Cable TV
Amenities Available Basketball Courts, Club House, Common Grounds, Community Center, Exercise Room, Jog/Walk Path, Lake, Meeting Room, Party Room, Pool - Outdoor, Security, Tennis Courts, Tot Lots/Playground
Water Access N
View Garden/Lawn
Accessibility None
Porch Deck(s), Patio(s)
Total Parking Spaces 2
Garage Y
Building
Lot Description Front Yard, Landscaping, Rear Yard
Story 3
Sewer Public Sewer
Water Public
Architectural Style Colonial, Contemporary
Level or Stories 3
Additional Building Above Grade, Below Grade
Structure Type Dry Wall,9'+ Ceilings
New Construction N
Schools
Elementary Schools Little Bennett
Middle Schools Rocky Hill
High Schools Clarksburg
School District Montgomery County Public Schools
Others
Pets Allowed Y
HOA Fee Include Trash,Common Area Maintenance,Pool(s),Recreation Facility,Road Maintenance,Snow Removal
Senior Community No
Tax ID 160203433337
Ownership Fee Simple
SqFt Source Assessor
Acceptable Financing Cash, Conventional, FHA, VA
Horse Property N
Listing Terms Cash, Conventional, FHA, VA
Financing Cash,Conventional,FHA,VA
Special Listing Condition Standard
Pets Allowed No Pet Restrictions
Read Less
Want to know what your home might be worth? Contact us for a FREE valuation!

Our team is ready to help you sell your home for the highest possible price ASAP

Bought with Deidra L Stubbs • Coldwell Banker Realty

GET MORE INFORMATION





