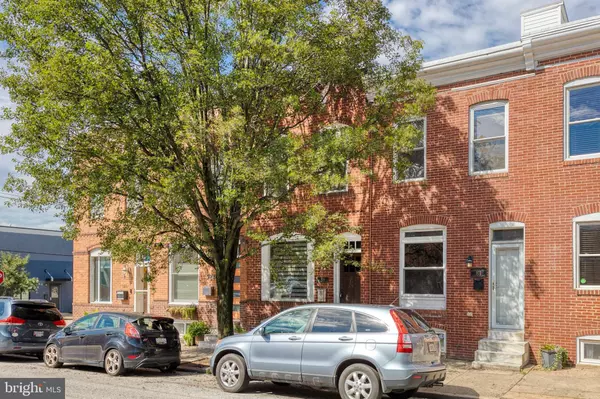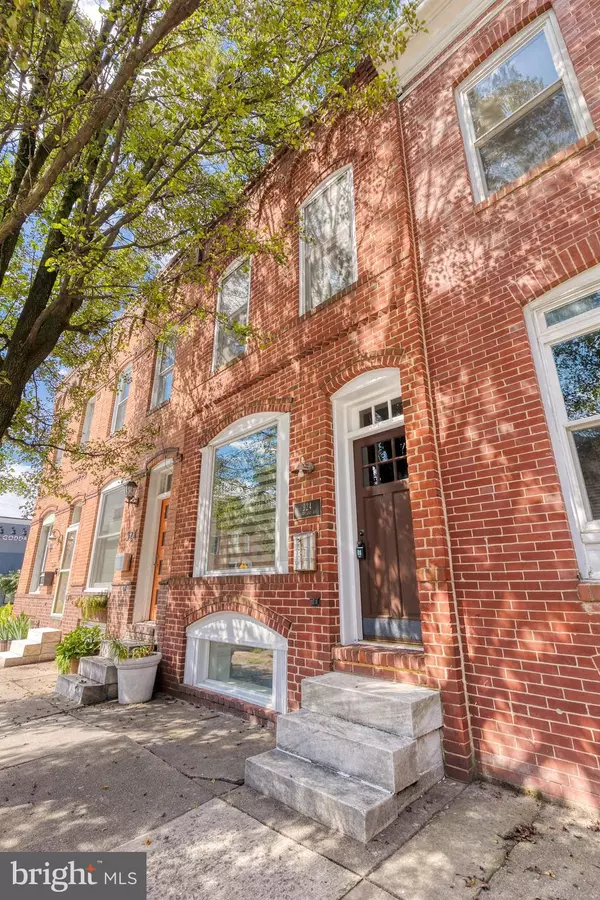$400,000
$395,000
1.3%For more information regarding the value of a property, please contact us for a free consultation.
924 S HIGHLAND AVE Baltimore, MD 21224
3 Beds
4 Baths
2,008 SqFt
Key Details
Sold Price $400,000
Property Type Townhouse
Sub Type Interior Row/Townhouse
Listing Status Sold
Purchase Type For Sale
Square Footage 2,008 sqft
Price per Sqft $199
Subdivision Canton
MLS Listing ID MDBA2047700
Sold Date 09/07/22
Style Federal
Bedrooms 3
Full Baths 3
Half Baths 1
HOA Y/N N
Abv Grd Liv Area 1,434
Originating Board BRIGHT
Year Built 1913
Annual Tax Amount $5,362
Tax Year 2022
Lot Size 1,274 Sqft
Acres 0.03
Property Description
Enjoy the charms of city living in this beautiful rowhome in the heart of Canton. This well loved and will lived in home features two bedrooms, three full custom bathrooms, a large parking pad and original historic accents. Enter into an open concept living/dining room with a great front window and original hardwood floors The living room opens into an updated kitchen with stainless steel appliances, a bonus eat-in kitchen area, half bath, and French doors leading to a deck and spacious parking pad. Follow the open stairs to the lower level with plenty of space for a recreation room or guest bedroom. The lower level has a full bathroom and significant storage space. Retreat to the main bedroom featuring a vaulted ceiling, sun filled windows and skylights, amazing closet space, and custom en suite bathroom with walk in shower. The main bedroom also features a rear balcony. The upper level offers an ideal home office setup with custom built ins and skylights. The second bedroom has a vaulted ceiling, beautifully restored original hardwood floors and large closet. The second bathroom features custom tile work and finishes. One car parking pad and deck space offer great outdoor living. Canton’s favorite spots are just blocks away. Welcome home!
Location
State MD
County Baltimore City
Zoning R-8
Rooms
Other Rooms Living Room, Primary Bedroom, Bedroom 2, Bedroom 3, Kitchen, Basement, Laundry, Loft, Half Bath
Basement Fully Finished
Interior
Interior Features Breakfast Area, Built-Ins, Ceiling Fan(s), Dining Area, Crown Moldings, Floor Plan - Open, Kitchen - Eat-In, Primary Bath(s), Recessed Lighting, Skylight(s), Window Treatments, Wood Floors
Hot Water Electric
Heating Forced Air
Cooling Central A/C
Equipment Built-In Microwave, Dishwasher, Disposal, Dryer - Electric, Dryer - Gas, Dual Flush Toilets, Exhaust Fan, Oven/Range - Gas, Refrigerator, Stainless Steel Appliances, Stove, Washer, Water Heater - High-Efficiency
Appliance Built-In Microwave, Dishwasher, Disposal, Dryer - Electric, Dryer - Gas, Dual Flush Toilets, Exhaust Fan, Oven/Range - Gas, Refrigerator, Stainless Steel Appliances, Stove, Washer, Water Heater - High-Efficiency
Heat Source Natural Gas
Exterior
Exterior Feature Deck(s), Balcony
Garage Spaces 1.0
Waterfront N
Water Access N
Accessibility None
Porch Deck(s), Balcony
Total Parking Spaces 1
Garage N
Building
Story 3
Foundation Brick/Mortar
Sewer Public Sewer
Water Public
Architectural Style Federal
Level or Stories 3
Additional Building Above Grade, Below Grade
New Construction N
Schools
School District Baltimore City Public Schools
Others
Senior Community No
Tax ID 0326066461 041
Ownership Fee Simple
SqFt Source Estimated
Special Listing Condition Standard
Read Less
Want to know what your home might be worth? Contact us for a FREE valuation!

Our team is ready to help you sell your home for the highest possible price ASAP

Bought with Vanessa Knight • Engel & Volkers Annapolis

GET MORE INFORMATION





