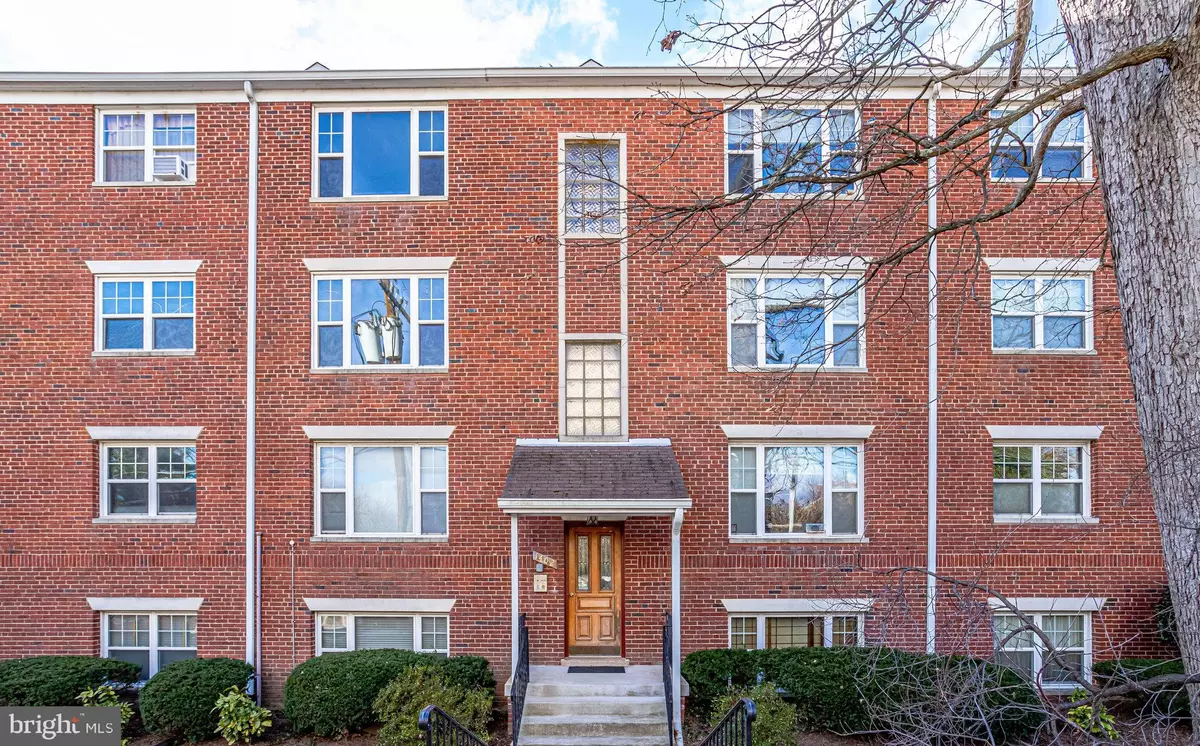$356,500
$350,000
1.9%For more information regarding the value of a property, please contact us for a free consultation.
1402 12TH ST N #S-204 Arlington, VA 22209
2 Beds
1 Bath
840 SqFt
Key Details
Sold Price $356,500
Property Type Condo
Sub Type Condo/Co-op
Listing Status Sold
Purchase Type For Sale
Square Footage 840 sqft
Price per Sqft $424
Subdivision Rosslyn Heights
MLS Listing ID VAAR2012208
Sold Date 03/25/22
Style Colonial
Bedrooms 2
Full Baths 1
Condo Fees $573/mo
HOA Y/N N
Abv Grd Liv Area 840
Originating Board BRIGHT
Year Built 1952
Annual Tax Amount $3,621
Tax Year 2021
Property Description
Newly renovated sunny condo in the heart of Rosslyn -- blocks to metro station! Backs to beautiful Ft. Myer & Iwo Jima! Renovated kitchen with new cabinets, sink, hardware, counter tops, brand new stainless appliances & new flooring! Separate dining room with new chandelier. New, on trend, vinyl plank flooring & new light fixtures throughout, as well as fresh paint throughout! Bathroom updated with new vanity, lights, dual-flush toilet & mirror! Shared laundry in basement, as well as bike storage & assigned, locked storage closets! Condo fee includes ALL utilities.
This condo is in Rosslyn Heights, which is on a bluff offering views of the Washington Monument & DC. This incredible location has easy access to Amazon's new HQ2, Georgetown, the White house, State Department, Capitol Hill, the White House, Pentagon City, Reagan National Airport, bike trails and more!
Enjoy 4th of July festivities right across the street & FREE Marine Corps sunset parades on tuesdays in the summer. Only blocks to some amazing crabs & seafood at the popular Quarter Deck restaurant! Enjoy all that Rosslyn has to offer, as well as Georgetown, just over the Key Bridge! Two parking passes included for parking in lot or on street. Shopping, theaters, restaurants galore within steps AND the Rosslyn metro stations!
Location
State VA
County Arlington
Zoning RA6-15
Rooms
Other Rooms Living Room, Dining Room, Bedroom 2, Kitchen, Bedroom 1, Bathroom 1
Main Level Bedrooms 2
Interior
Interior Features Floor Plan - Traditional, Formal/Separate Dining Room, Tub Shower, Upgraded Countertops
Hot Water Natural Gas
Heating Radiator
Cooling Central A/C
Flooring Luxury Vinyl Plank
Equipment Dishwasher, Disposal, Oven - Single, Oven/Range - Electric, Stainless Steel Appliances, Refrigerator
Fireplace N
Appliance Dishwasher, Disposal, Oven - Single, Oven/Range - Electric, Stainless Steel Appliances, Refrigerator
Heat Source Natural Gas
Laundry Lower Floor, Common, Shared
Exterior
Amenities Available Reserved/Assigned Parking, Extra Storage, Common Grounds
Water Access N
Accessibility None
Garage N
Building
Story 1
Unit Features Garden 1 - 4 Floors
Sewer Public Sewer
Water Community
Architectural Style Colonial
Level or Stories 1
Additional Building Above Grade, Below Grade
New Construction N
Schools
Elementary Schools Key
Middle Schools Dorothy Hamm
High Schools Yorktown
School District Arlington County Public Schools
Others
Pets Allowed Y
HOA Fee Include Air Conditioning,Common Area Maintenance,Electricity,Heat,Lawn Maintenance,Reserve Funds,Sewer,Trash,Water
Senior Community No
Tax ID 17-037-218
Ownership Fee Simple
SqFt Source Assessor
Special Listing Condition Standard
Pets Description Case by Case Basis
Read Less
Want to know what your home might be worth? Contact us for a FREE valuation!

Our team is ready to help you sell your home for the highest possible price ASAP

Bought with Robert T Ferguson Jr. • RE/MAX Allegiance

GET MORE INFORMATION





