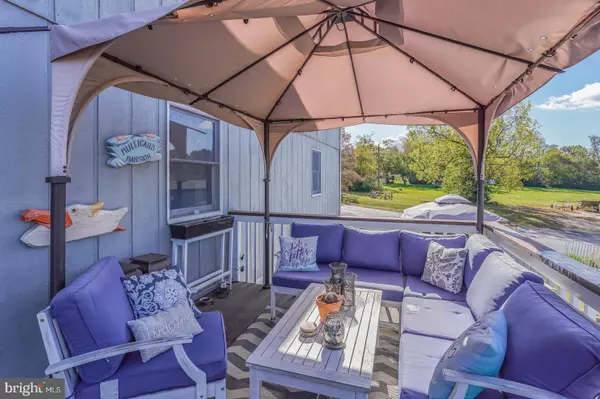$295,000
$289,000
2.1%For more information regarding the value of a property, please contact us for a free consultation.
8926 FAIRLEE RD Chestertown, MD 21620
3 Beds
2 Baths
1,988 SqFt
Key Details
Sold Price $295,000
Property Type Single Family Home
Sub Type Detached
Listing Status Sold
Purchase Type For Sale
Square Footage 1,988 sqft
Price per Sqft $148
Subdivision Fairlee
MLS Listing ID MDKE2000656
Sold Date 01/24/22
Style Salt Box,Cape Cod
Bedrooms 3
Full Baths 2
HOA Y/N N
Abv Grd Liv Area 1,638
Originating Board BRIGHT
Year Built 1983
Annual Tax Amount $1,837
Tax Year 2020
Lot Size 0.330 Acres
Acres 0.33
Property Description
Want a new Home for the Holidays!? This Beautiful 3 Bedroom 2 Bathroom Home with tons of character & unique qualities is unlike anything on the market & is a must see home that you will fall in love with! Perfect location in between downtown Chestertown & Rock Hall, you are close to everything, but has a nice, quiet feeling, in the Village of Fairlee. Main level features a stunning kitchen with granite counters, cozy living room with original hardwood floors, formal dining room & 2 bedrooms. The upper level features a spacious Master Bedroom Suite with an updated spa-like Master Bath including whirlpool soaking tub & so much space to unwind and relax you won't ever want to leave. Soaking tub even has its own separate water heater so you are sure to never run out of hot water after a long day-come home, sit back & unwind! Basement is partially finished with a secondary living/family room, workshop, exercise room & more, or turn it into anything you'd like! It's a great bonus space so be creative & set up the lower level to your liking! But that's not all-large rear deck & patio spaces are perfect for entertaining & enjoy a nice dip in your hot tub this winter. In the summer enjoy your own private sandy beach space & cool off in a very unique dip pool right in your backyard! You'll never want to leave home, but if you decide to venture out, rest assured that you are only minutes away from all the restaurants, bars, shops, marinas & amenities you need. Fairlee public landing nearby as well. Public water and sewer, and home is currently hooked up with Atlantic Broadband internet, but high speed fiber optic is also available & already installed in this area. Don't hesitate! This home has it all! Being sold As-Is.
Location
State MD
County Kent
Zoning V
Rooms
Other Rooms Living Room, Dining Room, Primary Bedroom, Bedroom 2, Bedroom 3, Kitchen, Basement, Storage Room, Utility Room, Workshop, Bathroom 2, Primary Bathroom
Basement Connecting Stairway, Interior Access, Outside Entrance, Partially Finished, Rear Entrance, Space For Rooms, Walkout Level, Workshop, Windows
Main Level Bedrooms 2
Interior
Interior Features Ceiling Fan(s), Dining Area, Entry Level Bedroom, Soaking Tub, Wood Floors, Carpet, Walk-in Closet(s)
Hot Water Electric
Heating Baseboard - Electric
Cooling Ceiling Fan(s), Window Unit(s)
Flooring Carpet, Hardwood, Vinyl
Equipment Built-In Microwave, Dishwasher, Dryer, Icemaker, Oven/Range - Electric, Refrigerator, Washer, Water Heater
Fireplace N
Appliance Built-In Microwave, Dishwasher, Dryer, Icemaker, Oven/Range - Electric, Refrigerator, Washer, Water Heater
Heat Source Electric
Laundry Basement, Dryer In Unit, Washer In Unit
Exterior
Exterior Feature Deck(s)
Pool Other
Water Access N
Roof Type Asphalt
Accessibility None
Porch Deck(s)
Garage N
Building
Lot Description Corner
Story 3
Foundation Permanent, Block
Sewer Public Sewer
Water Public
Architectural Style Salt Box, Cape Cod
Level or Stories 3
Additional Building Above Grade, Below Grade
New Construction N
Schools
High Schools Kent County
School District Kent County Public Schools
Others
Senior Community No
Tax ID 1506022456
Ownership Fee Simple
SqFt Source Assessor
Acceptable Financing Cash, Conventional, FHA, USDA, VA
Horse Property N
Listing Terms Cash, Conventional, FHA, USDA, VA
Financing Cash,Conventional,FHA,USDA,VA
Special Listing Condition Standard
Read Less
Want to know what your home might be worth? Contact us for a FREE valuation!

Our team is ready to help you sell your home for the highest possible price ASAP

Bought with Jeanne M Kent • Chaney Homes, LLC

GET MORE INFORMATION





