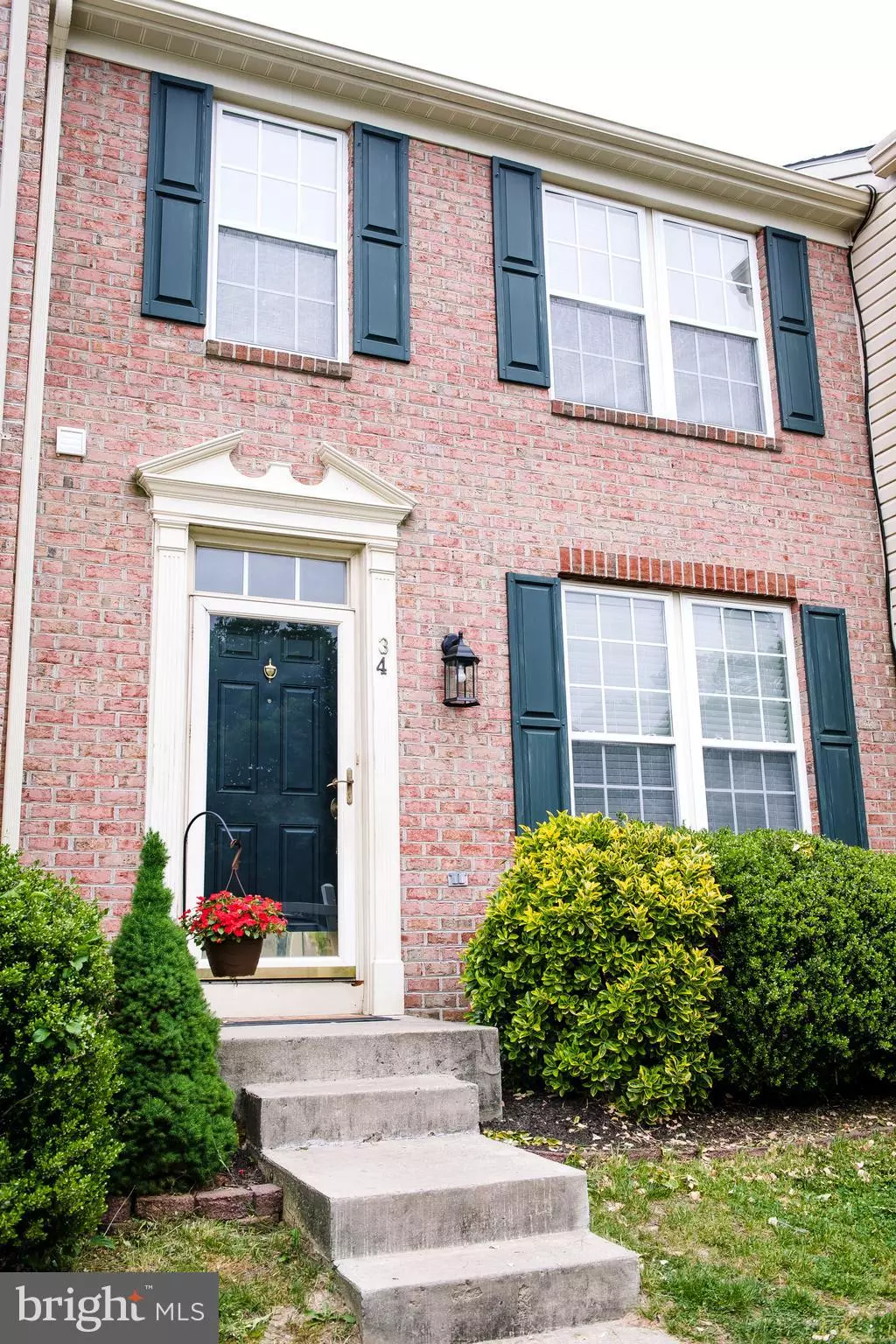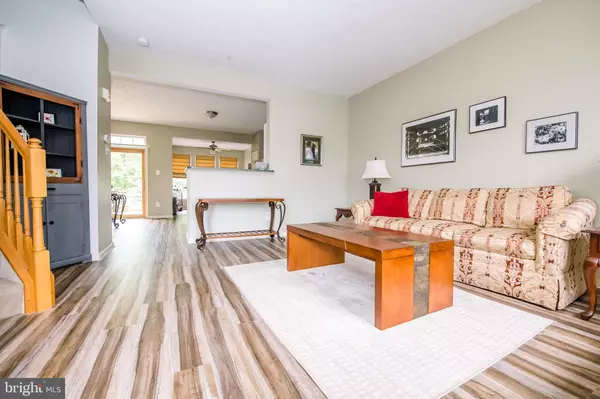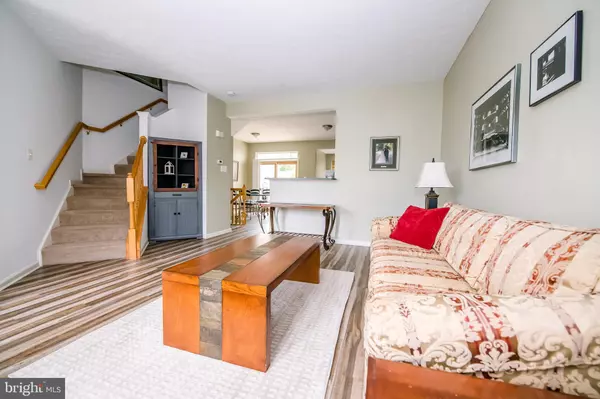$290,000
$285,000
1.8%For more information regarding the value of a property, please contact us for a free consultation.
34 CATERHAM CT Baltimore, MD 21237
3 Beds
3 Baths
1,984 SqFt
Key Details
Sold Price $290,000
Property Type Townhouse
Sub Type Interior Row/Townhouse
Listing Status Sold
Purchase Type For Sale
Square Footage 1,984 sqft
Price per Sqft $146
Subdivision Eaton Square
MLS Listing ID MDBC529116
Sold Date 07/20/21
Style Traditional
Bedrooms 3
Full Baths 2
Half Baths 1
HOA Fees $35/mo
HOA Y/N Y
Abv Grd Liv Area 1,584
Originating Board BRIGHT
Year Built 2002
Annual Tax Amount $3,960
Tax Year 2021
Lot Size 1,999 Sqft
Acres 0.05
Property Description
Back on the market - Buyers financing fell through due to lender error. Please include pre-approval from REPUTABLE lender! Here is your opportunity to own a 1,984 finished sq ft townhome in the desirable Eaton Square community. Bump-outs on all 3 levels bring this home so much extra space! 3 Bedroom, 2.5 bathroom, with a bonus room w/ windows and a closet in the basement that can be used as a guest room or office. Upstairs is the LARGE primary suite with a full bathroom, including a double vanity, shower, and a separate soaking tub. The upstairs bump-out accommodates for a larger primary bedroom and bath than the rest of the homes in the community. Another full bathroom on the top floor with two more bedrooms, both with ample closet space. Walk into the main level with luxury vinyl flooring in the living room and half bath powder room, followed by a recently updated eat-in-kitchen with all new stainless steel appliances, and kitchen island. Beyond the kitchen is the main level bump-out with a view of a beautiful nature scene as this is one of the rare homes that backs up to the woods. The back room can be a separate dining room, playroom, office or den. The back door leads to large, private deck. The finished basement has a spacious bump-out that has been converted into a guest bedroom, bonus room, or home office. Newer washer / dryer, all new kitchen appliances (2020), new water heater (2018), sump pump (2020), new gutters with leaf guard (2020). Very well maintained home and sellers are including a 1-year Cinch Home Warranty for the new family to be worry free! Plenty of parking. This really is the perfect townhome. Close to shopping, Target, Lowes, The Avenue shops, Franklin Square Hospital, 95 and 43.
Location
State MD
County Baltimore
Zoning RESIDENTIAL
Rooms
Other Rooms Living Room, Kitchen, Den, Basement, Laundry, Bonus Room
Basement Fully Finished
Interior
Interior Features Carpet, Ceiling Fan(s), Combination Kitchen/Dining, Dining Area, Family Room Off Kitchen, Floor Plan - Open, Kitchen - Eat-In, Kitchen - Island, Walk-in Closet(s), Soaking Tub, Stall Shower, Tub Shower, Other
Hot Water Electric
Heating Forced Air
Cooling Central A/C
Equipment Built-In Microwave, Built-In Range, Dishwasher, Dryer, Exhaust Fan, Icemaker, Refrigerator, Stainless Steel Appliances, Stove, Washer, Water Heater
Appliance Built-In Microwave, Built-In Range, Dishwasher, Dryer, Exhaust Fan, Icemaker, Refrigerator, Stainless Steel Appliances, Stove, Washer, Water Heater
Heat Source Natural Gas
Exterior
Exterior Feature Deck(s)
Water Access N
View Trees/Woods
Accessibility None
Porch Deck(s)
Garage N
Building
Story 3
Sewer Public Sewer
Water Public
Architectural Style Traditional
Level or Stories 3
Additional Building Above Grade, Below Grade
New Construction N
Schools
School District Baltimore County Public Schools
Others
Senior Community No
Tax ID 04142300007926
Ownership Fee Simple
SqFt Source Assessor
Special Listing Condition Standard
Read Less
Want to know what your home might be worth? Contact us for a FREE valuation!

Our team is ready to help you sell your home for the highest possible price ASAP

Bought with Daniel McGhee • Keller Williams Gateway LLC

GET MORE INFORMATION





