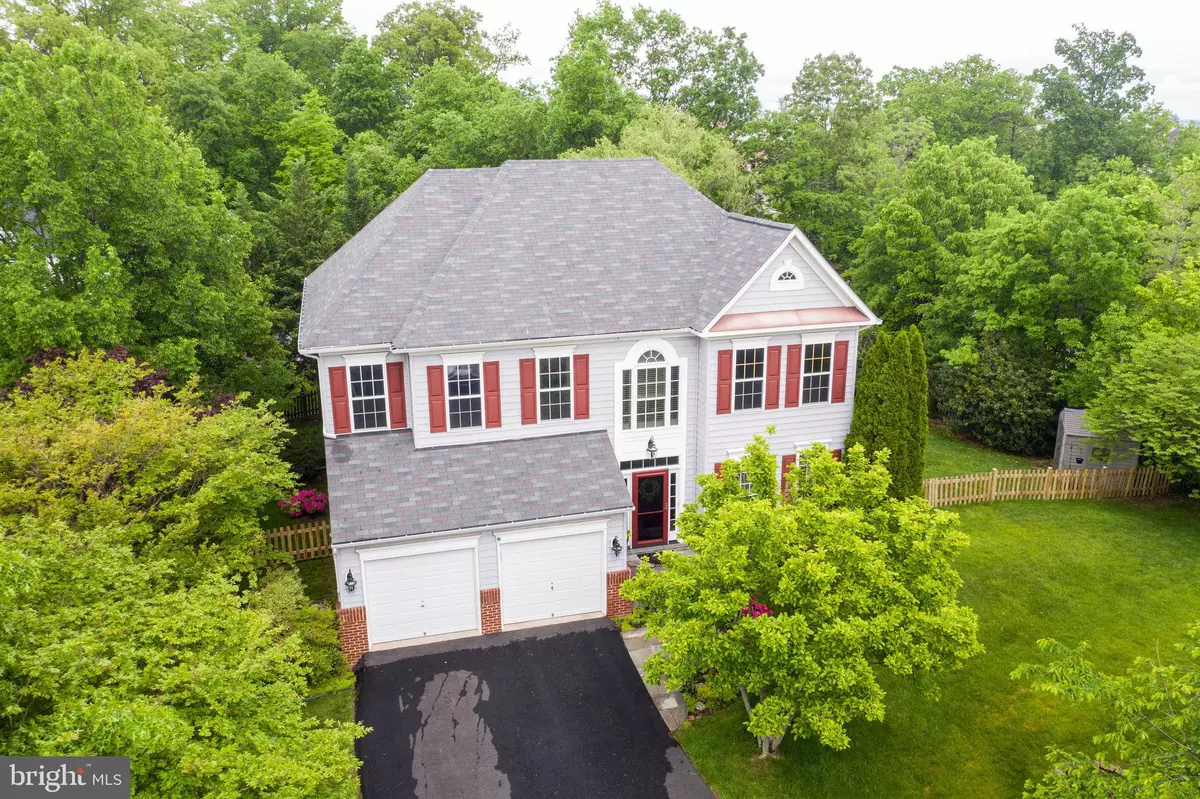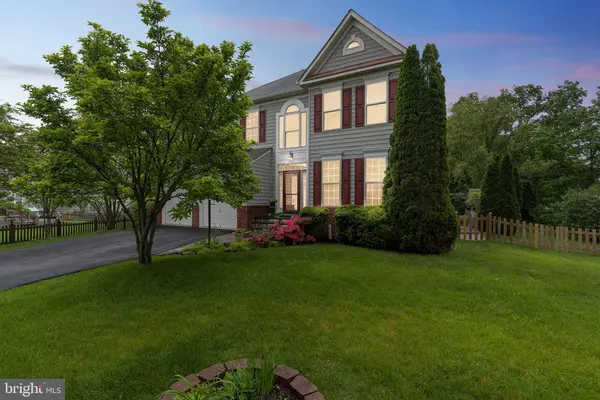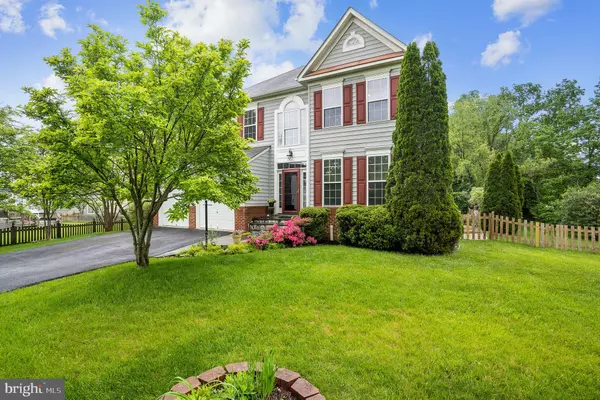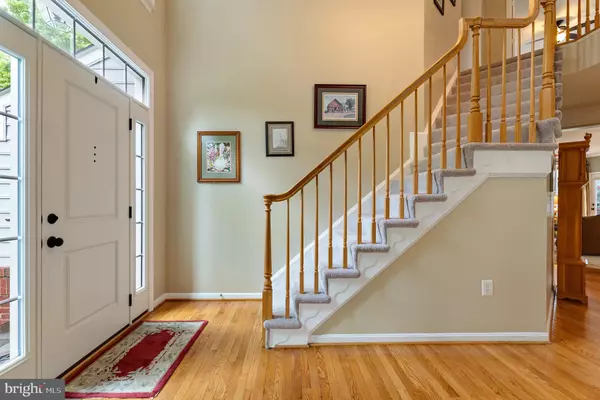$965,000
$949,900
1.6%For more information regarding the value of a property, please contact us for a free consultation.
21348 HIDDEN POND PL Broadlands, VA 20148
4 Beds
4 Baths
3,873 SqFt
Key Details
Sold Price $965,000
Property Type Single Family Home
Sub Type Detached
Listing Status Sold
Purchase Type For Sale
Square Footage 3,873 sqft
Price per Sqft $249
Subdivision Broadlands
MLS Listing ID VALO2026980
Sold Date 07/25/22
Style Colonial
Bedrooms 4
Full Baths 3
Half Baths 1
HOA Fees $94/mo
HOA Y/N Y
Abv Grd Liv Area 2,874
Originating Board BRIGHT
Year Built 1998
Annual Tax Amount $7,426
Tax Year 2022
Lot Size 0.380 Acres
Acres 0.38
Property Description
Gorgeous Winterset model with private drive and OVER 2874 SQ FT ON THE TOP 2 FLOORS plus a fully finished basement with an additional 1000 sq. ft. located in the sought after neighborhood of Broadlands. 4 large bedrooms to include a primary bedroom with sitting room, and 2 full baths on the upper level plus an additional den and full bath in the lower level. The walk up basement is built for entertainment and is awaiting your personal touches. The main level features include a separate formal living and dining room, upgraded gourmet kitchen that is a chef's dream, a center island, ample cabinet/counter space, generous eat-in area and spacious family room ready for game night or a quiet evening next to the cozy gas fireplace. Walk out to the fully fenced private backyard and enjoy your morning coffee or afternoon cocktail while grilling on the deck or patio. Outdoor furniture and a new hot tub convey. This home features TONS of storage.
The neighborhood boasts many options for outdoor activities such as walking trails, pools, playgrounds, baseball fields and much more. A commuter's dream. Close to the Dulles toll Rd, Rt 28, 7, 50 and the future Ashburn metro station. Recent upgrades and improvements including, entire kitchen to include black & black stainless steel appliances, granite countertops, roof , both HVAC units, furnace, new carpet & resurfaced driveway.
Location
State VA
County Loudoun
Zoning PDH3
Rooms
Basement Fully Finished, Heated, Outside Entrance, Interior Access, Rear Entrance, Walkout Stairs
Interior
Hot Water Natural Gas
Heating Forced Air
Cooling Central A/C, Ceiling Fan(s)
Fireplaces Number 1
Heat Source Natural Gas
Exterior
Parking Features Garage - Front Entry
Garage Spaces 2.0
Water Access N
Accessibility None
Attached Garage 2
Total Parking Spaces 2
Garage Y
Building
Story 3
Foundation Slab
Sewer Public Sewer
Water Public
Architectural Style Colonial
Level or Stories 3
Additional Building Above Grade, Below Grade
New Construction N
Schools
Elementary Schools Hillside
Middle Schools Eagle Ridge
High Schools Briar Woods
School District Loudoun County Public Schools
Others
Senior Community No
Tax ID 118354145000
Ownership Fee Simple
SqFt Source Assessor
Special Listing Condition Standard
Read Less
Want to know what your home might be worth? Contact us for a FREE valuation!

Our team is ready to help you sell your home for the highest possible price ASAP

Bought with Sarah A. Reynolds • Keller Williams Chantilly Ventures, LLC

GET MORE INFORMATION





