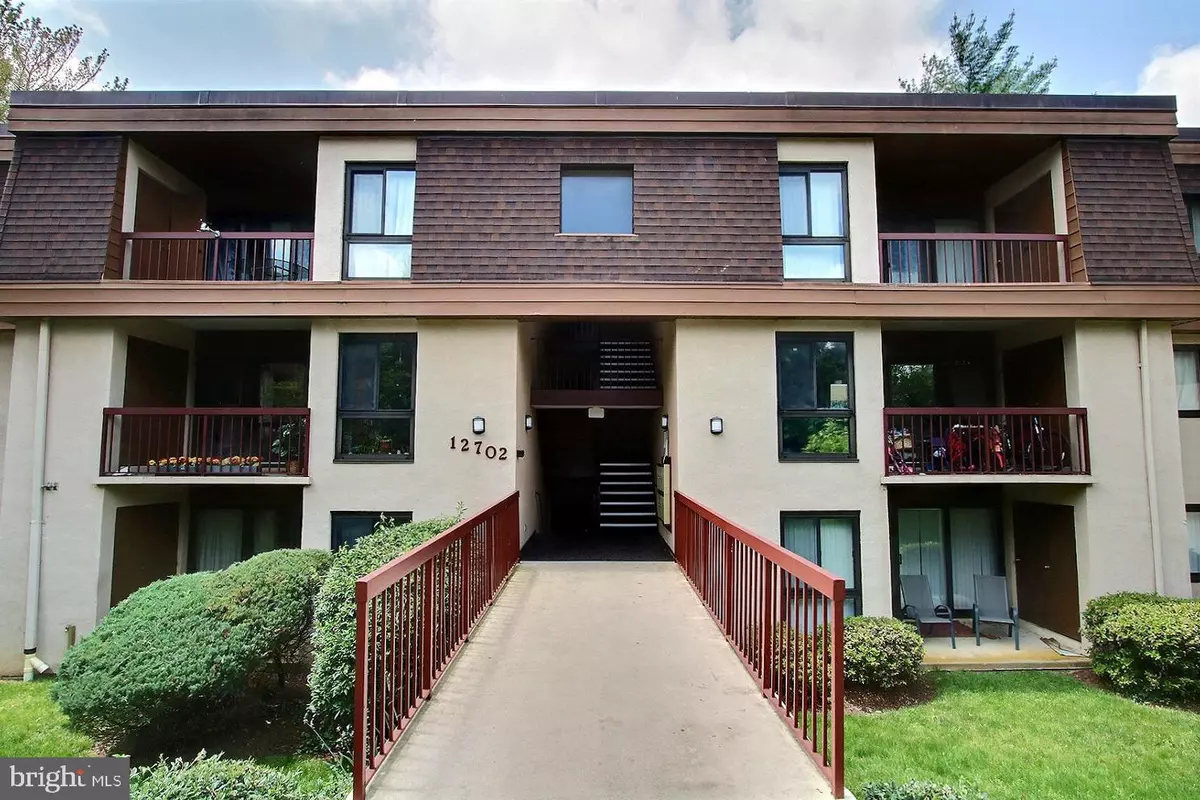$253,000
$253,000
For more information regarding the value of a property, please contact us for a free consultation.
12702 VEIRS MILL RD #41-2 Rockville, MD 20853
2 Beds
2 Baths
1,573 SqFt
Key Details
Sold Price $253,000
Property Type Condo
Sub Type Condo/Co-op
Listing Status Sold
Purchase Type For Sale
Square Footage 1,573 sqft
Price per Sqft $160
Subdivision Park Terrace Cond
MLS Listing ID MDMC708542
Sold Date 07/28/20
Style Traditional
Bedrooms 2
Full Baths 2
Condo Fees $429/mo
HOA Y/N N
Abv Grd Liv Area 1,573
Originating Board BRIGHT
Year Built 1973
Annual Tax Amount $2,074
Tax Year 2019
Property Description
SPACIOUS CONDO LOCATED IN THE HEART OF ROCKVILLE OFFERS OVER 1500 SQFT! KITCHEN HAS NEW REFRIGERATOR, NEW DISHWASHER, NEW STOVE, FRESHLY PAINTED CABINETS, PANTRY AND SPACE FOR A SMALL TABLE! HUGE MASTER BEDROOM WALK-IN CLOSET AND ADDITIONAL CLOSET PLUS SITTING AREA AND FULL BATH. WASHER AND DRYER LOCATED INSIDE THE UNIT. BEAUTIFUL LAMINATED FLOOR THROUGHOUT. LARGE LIVING ROOM AREA, WALK IN CLOSET FOR ADDITIONAL STORAGE, BONUS DEN THAT COULD BE USED AS AN OFFICE OR AN ADDITIONAL BEDROOM. POOL ONLY A FEW STEPS AWAY. ROCK CREEK TRAILS THAT GO TO DC, VA, AND OTHER PARTS OF MD WALKING DISTANCE. LESS THAN A MILE FROM TWINBROOK METRO STATION AND SHOPPING IN EITHER DIRECTIONS. CLOSE TO SCHOOLS AND EVERYWHERE YOU WANT TO BE!
Location
State MD
County Montgomery
Zoning R20
Rooms
Other Rooms Den
Main Level Bedrooms 2
Interior
Interior Features Walk-in Closet(s)
Hot Water Electric
Heating Heat Pump - Electric BackUp
Cooling Central A/C
Equipment Dishwasher, Refrigerator, Stainless Steel Appliances, Stove, Washer, Dryer - Electric
Fireplace N
Appliance Dishwasher, Refrigerator, Stainless Steel Appliances, Stove, Washer, Dryer - Electric
Heat Source Electric
Laundry Dryer In Unit, Washer In Unit
Exterior
Garage Spaces 3.0
Amenities Available Pool - Outdoor
Water Access N
Accessibility None
Total Parking Spaces 3
Garage N
Building
Story 1
Unit Features Garden 1 - 4 Floors
Sewer Public Sewer
Water Public
Architectural Style Traditional
Level or Stories 1
Additional Building Above Grade
New Construction N
Schools
Elementary Schools Wheaton Woods
Middle Schools Parkland
High Schools Wheaton
School District Montgomery County Public Schools
Others
Pets Allowed Y
HOA Fee Include Gas,Pool(s),Snow Removal,Trash,Water,Reserve Funds,Lawn Maintenance
Senior Community No
Tax ID NO TAX RECORD
Ownership Condominium
Acceptable Financing Conventional, FHA, VA
Listing Terms Conventional, FHA, VA
Financing Conventional,FHA,VA
Special Listing Condition Standard
Pets Allowed No Pet Restrictions
Read Less
Want to know what your home might be worth? Contact us for a FREE valuation!

Our team is ready to help you sell your home for the highest possible price ASAP

Bought with Thomas H Bauer • Compass

GET MORE INFORMATION





