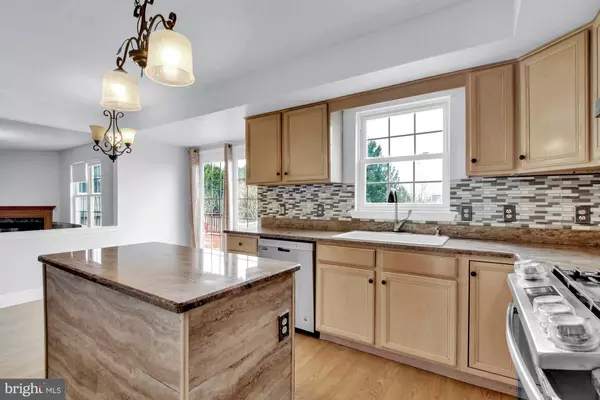$380,504
$369,900
2.9%For more information regarding the value of a property, please contact us for a free consultation.
504 MARTINS RD Reading, PA 19608
4 Beds
3 Baths
3,208 SqFt
Key Details
Sold Price $380,504
Property Type Single Family Home
Sub Type Detached
Listing Status Sold
Purchase Type For Sale
Square Footage 3,208 sqft
Price per Sqft $118
Subdivision Oak View Estates
MLS Listing ID PABK374680
Sold Date 04/23/21
Style Traditional
Bedrooms 4
Full Baths 2
Half Baths 1
HOA Y/N N
Abv Grd Liv Area 2,636
Originating Board BRIGHT
Year Built 1999
Annual Tax Amount $6,749
Tax Year 2020
Lot Size 0.310 Acres
Acres 0.31
Lot Dimensions 0.00 x 0.00
Property Description
This beautiful home is located in the desirable Oak View Estates, Wilson School District! Featuring 4 bedrooms, 2.5 baths and fresh carpet and paint throughout! The first floor includes a lovely kitchen with a gorgeous granite countertop and island with an open concept into a sunken living room featuring a gas fireplace. Through the double doors of the kitchen you can access the 800 sqft deck and pool, making it a great space for entertaining guests. On the first floor you will also find a large formal dining room, family room, laundry room and half bath. Upstairs you will find a large master suite featuring a walk in closet with custom built in shelving and bathroom with a jacuzzi tub and double sink vanity. There are 3 additional bedrooms with plenty of closet space and another full bathroom. On the lower level you will find a huge finished living space that could have many different uses. Don't worry about parking again with 3 car garages and plenty of driveway space. You already know this one won't last long, schedule your showing today!
Location
State PA
County Berks
Area Spring Twp (10280)
Zoning RES
Rooms
Other Rooms Living Room, Dining Room, Primary Bedroom, Bedroom 2, Bedroom 3, Bedroom 4, Kitchen, Family Room, Basement, Laundry, Bathroom 2, Primary Bathroom, Half Bath
Basement Full, Fully Finished
Interior
Interior Features Kitchen - Island, Family Room Off Kitchen, Walk-in Closet(s)
Hot Water Natural Gas
Heating Forced Air
Cooling Central A/C
Heat Source Natural Gas
Laundry Main Floor
Exterior
Exterior Feature Deck(s), Porch(es)
Parking Features Inside Access
Garage Spaces 7.0
Pool Above Ground
Water Access N
Accessibility None
Porch Deck(s), Porch(es)
Attached Garage 3
Total Parking Spaces 7
Garage Y
Building
Story 2
Sewer Public Sewer
Water Public
Architectural Style Traditional
Level or Stories 2
Additional Building Above Grade, Below Grade
New Construction N
Schools
School District Wilson
Others
Senior Community No
Tax ID 80-4386-18-21-5250
Ownership Fee Simple
SqFt Source Assessor
Special Listing Condition Standard
Read Less
Want to know what your home might be worth? Contact us for a FREE valuation!

Our team is ready to help you sell your home for the highest possible price ASAP

Bought with Melanie A Costa • RE/MAX Prime Real Estate

GET MORE INFORMATION





