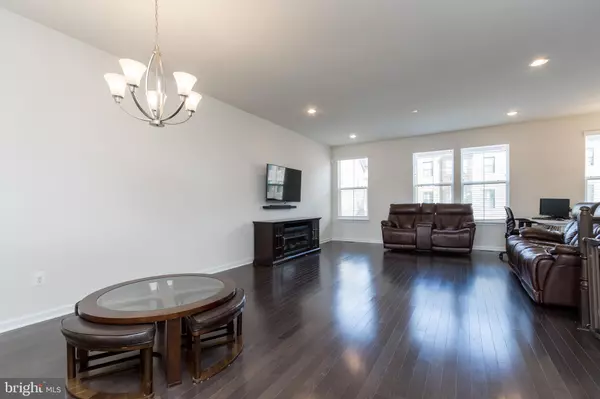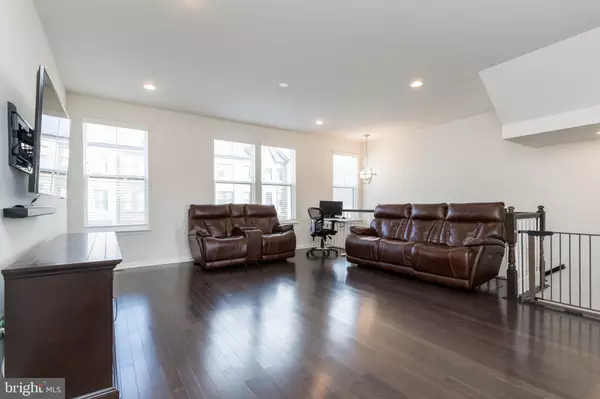$800,000
$749,900
6.7%For more information regarding the value of a property, please contact us for a free consultation.
3066 ALAN SHEPARD ST Herndon, VA 20171
4 Beds
5 Baths
2,244 SqFt
Key Details
Sold Price $800,000
Property Type Townhouse
Sub Type Interior Row/Townhouse
Listing Status Sold
Purchase Type For Sale
Square Footage 2,244 sqft
Price per Sqft $356
Subdivision Discovery Square
MLS Listing ID VAFX2052860
Sold Date 04/18/22
Style Contemporary
Bedrooms 4
Full Baths 3
Half Baths 2
HOA Fees $96/mo
HOA Y/N Y
Abv Grd Liv Area 2,244
Originating Board BRIGHT
Year Built 2019
Annual Tax Amount $7,384
Tax Year 2021
Lot Size 1,573 Sqft
Acres 0.04
Property Description
ALL OFFERS DUE BY 6:00 PM SUNDAY! Sought after DISCOVERY SQUARE! Almost new 4 level townhome backing to Parkland! 4 Bedroom, 3 Full Bath plus 2 -1/2 bath, 2 car garage plus Rooftop Terrace and additional deck on main level! Immaculately maintained 2019 townhome that has upgraded kitchen, baths, appliances and wine bar! Contemporary and Open Floorplan with Hardwoods on Main Level Living space including Great Room, Dining room, and Upgraded Gourmet Kitchen with Stainless Appliances, Large Island, Walk in Pantry, Backsplash, Wine Bar, and Beautifully maintained Granite! 10 Ft Ceilings on Each level! Composite deck off kitchen perfect for grilling and relaxing to watch the sunsets over the park space! Upper Level 1 has the Primary Bedroom with walk in closet, private ensuite bath with dual sinks! Two other large bedrooms with additional full bath and laundry closet on bedroom level. Upper Level 2 has Rooftop Terrace plus Media Room/Rec Room/ Office has additional bath! The lower level has a walkout to rear door in additional to full 4th legal bedroom with ensuite full bath! Lots of Natural Sunlight with an East/ West exposure! Townhome backs to Sully Highlands Park with baseball fields, soccer fields, playgrounds and new Rec Center with pool! Close to Metro, Restuarants, Shopping, Gas. TURN KEY!!
Location
State VA
County Fairfax
Zoning 350
Direction East
Interior
Interior Features Breakfast Area, Built-Ins, Carpet, Ceiling Fan(s), Combination Dining/Living, Combination Kitchen/Dining, Combination Kitchen/Living, Crown Moldings, Dining Area, Floor Plan - Open, Kitchen - Eat-In, Kitchen - Gourmet, Kitchen - Island, Kitchen - Table Space, Pantry, Primary Bath(s), Recessed Lighting, Upgraded Countertops, Walk-in Closet(s)
Hot Water Natural Gas
Cooling Central A/C, Ceiling Fan(s)
Equipment Built-In Microwave, Dishwasher, Disposal, Exhaust Fan, Icemaker, Microwave, Refrigerator, Stainless Steel Appliances, Stove, Water Heater
Appliance Built-In Microwave, Dishwasher, Disposal, Exhaust Fan, Icemaker, Microwave, Refrigerator, Stainless Steel Appliances, Stove, Water Heater
Heat Source Natural Gas
Exterior
Parking Features Basement Garage, Garage - Front Entry, Garage Door Opener, Inside Access
Garage Spaces 4.0
Amenities Available Common Grounds, Tot Lots/Playground
Water Access N
Accessibility None
Attached Garage 2
Total Parking Spaces 4
Garage Y
Building
Story 4
Foundation Crawl Space
Sewer Public Sewer
Water Public
Architectural Style Contemporary
Level or Stories 4
Additional Building Above Grade, Below Grade
New Construction N
Schools
Elementary Schools Floris
Middle Schools Carson
High Schools Westfield
School District Fairfax County Public Schools
Others
HOA Fee Include Common Area Maintenance,Snow Removal,Trash
Senior Community No
Tax ID 0244 07080052
Ownership Fee Simple
SqFt Source Assessor
Special Listing Condition Standard
Read Less
Want to know what your home might be worth? Contact us for a FREE valuation!

Our team is ready to help you sell your home for the highest possible price ASAP

Bought with Shailaja Raju • Long & Foster Real Estate, Inc.

GET MORE INFORMATION





