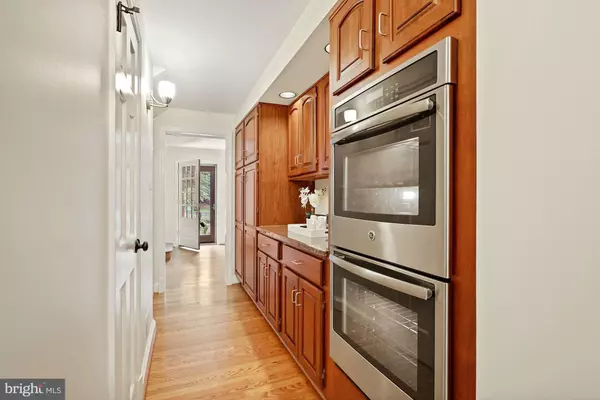$1,225,000
$1,175,000
4.3%For more information regarding the value of a property, please contact us for a free consultation.
4112 26TH RD N Arlington, VA 22207
3 Beds
4 Baths
1,983 SqFt
Key Details
Sold Price $1,225,000
Property Type Single Family Home
Sub Type Detached
Listing Status Sold
Purchase Type For Sale
Square Footage 1,983 sqft
Price per Sqft $617
Subdivision North Hills
MLS Listing ID VAAR2002934
Sold Date 09/03/21
Style Cape Cod
Bedrooms 3
Full Baths 3
Half Baths 1
HOA Y/N N
Abv Grd Liv Area 1,983
Originating Board BRIGHT
Year Built 1951
Annual Tax Amount $10,425
Tax Year 2021
Lot Size 8,576 Sqft
Acres 0.2
Property Description
The very definition of charming, this North Arlington home is appealing on so many levels: the amazing curb appeal, the kitchen open to the main level family room, the main level office, the beautiful backyard and gardens. Other desirable features include pristine hardwood floors, a butlers pantry, a main level powder room, an ensuite primary bedroom, 2 additional bedrooms and upstairs hall bath, and basement recreation room and full bath. +++ Located in the Donaldson Run neighborhood of North Arlington, from here you can enjoy very close proximity to local shops and neighborhood restaurants, all of the fun and excitement of Clarendon, and an easy drive or bike ride into DC. Neighborhood schools are Taylor Elementary, Hamm Middle School, and Yorktown High School all very highly rated. Taylor and Hamm are just a few blocks away. Popular nearby parks include Potomac Overlook Regional Park and Gulf Branch Nature Center and Park. It is possible to follow the trails through Potomac Overlook to reach the Potomac River, and both offer wonderful educational programs for kids and grown-ups alike. The Donaldson Run Recreation Association is also nearby for those who wish to join the neighborhood pool. +++ Important upgrades include brand new AC (2021) and freshly painted inside and out (2020 and 2021). Most kitchen appliances and washer/dryer are new in 2017.
Location
State VA
County Arlington
Zoning R-10
Rooms
Basement Connecting Stairway, Fully Finished
Interior
Interior Features Ceiling Fan(s), Carpet, Family Room Off Kitchen, Floor Plan - Traditional, Upgraded Countertops, Wood Floors
Hot Water Natural Gas
Heating Forced Air
Cooling Central A/C
Flooring Hardwood, Carpet
Fireplaces Number 2
Window Features Double Pane
Heat Source Natural Gas
Exterior
Exterior Feature Patio(s)
Parking Features Garage - Front Entry
Garage Spaces 2.0
Water Access N
Roof Type Asphalt
Accessibility None
Porch Patio(s)
Attached Garage 1
Total Parking Spaces 2
Garage Y
Building
Story 3
Sewer Public Sewer
Water Public
Architectural Style Cape Cod
Level or Stories 3
Additional Building Above Grade, Below Grade
New Construction N
Schools
Elementary Schools Taylor
Middle Schools Dorothy Hamm
High Schools Yorktown
School District Arlington County Public Schools
Others
Senior Community No
Tax ID 05-024-017
Ownership Fee Simple
SqFt Source Assessor
Special Listing Condition Standard
Read Less
Want to know what your home might be worth? Contact us for a FREE valuation!

Our team is ready to help you sell your home for the highest possible price ASAP

Bought with David Cabo • Keller Williams Realty

GET MORE INFORMATION





