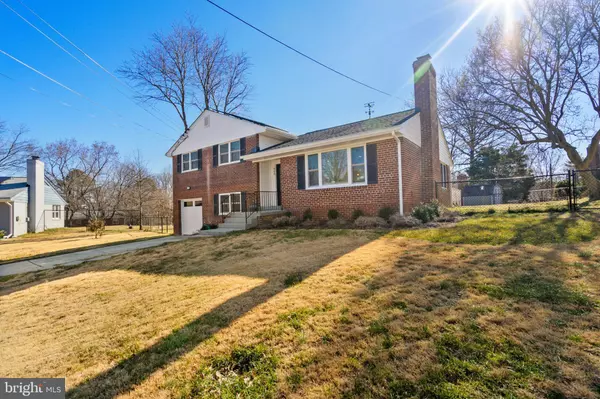$755,000
$709,000
6.5%For more information regarding the value of a property, please contact us for a free consultation.
900 BANKS PL Alexandria, VA 22312
3 Beds
3 Baths
1,869 SqFt
Key Details
Sold Price $755,000
Property Type Single Family Home
Sub Type Detached
Listing Status Sold
Purchase Type For Sale
Square Footage 1,869 sqft
Price per Sqft $403
Subdivision Lincolnia Hills
MLS Listing ID VAAX256442
Sold Date 03/23/21
Style Traditional,Split Level
Bedrooms 3
Full Baths 3
HOA Y/N N
Abv Grd Liv Area 1,319
Originating Board BRIGHT
Year Built 1964
Annual Tax Amount $6,507
Tax Year 2021
Lot Size 0.303 Acres
Acres 0.3
Property Description
OFFER DEADLINE 6PM WED 3/3. Showings still available all day Tues to 6pm and Wed morning & late afternoon. Stunning top-to-bottom, inside out 2020 renovation that puts this home on par with new construction. Sited on a quiet cul-de-sac with large level fenced back yard and minutes from 395, everything's been done right down to the outlets with USB ports ! Please ask your agent for the complete list of renovations found in the mls docs section. Main level was reconfigured to open concept for dramatic sightlines from the kitchen renovation with center island, cooktop, pendant lighting. 42" cabinetry above the Cambria countertops are complimented by the glass tile backsplash and under cabinet lighting. Dark stain engineered wood throughout. Smartly engineered for max energy efficiency with recessed LED lighting, new roof solar panels sell power back to grid, mini split HVAC for lower level, tankless hot water heater, upgraded service panel and wiring...this list goes on. Spacious garage is conditioned space with heavy duty 220 volt outlet. Sellers will be taking frig and W/D. THIS ONE IS NOT TO BE MISSED
Location
State VA
County Alexandria City
Zoning R 12
Rooms
Basement Fully Finished, Walkout Stairs, Garage Access, Daylight, Full, Connecting Stairway, Heated, Improved, Interior Access, Walkout Level
Interior
Interior Features Combination Dining/Living, Primary Bath(s), Floor Plan - Open, Kitchen - Island, Recessed Lighting, Upgraded Countertops, Crown Moldings, Soaking Tub, Stall Shower, Window Treatments, Wood Floors
Hot Water Electric
Heating Forced Air
Cooling Central A/C
Flooring Wood, Ceramic Tile
Fireplaces Number 1
Fireplaces Type Screen
Equipment Built-In Microwave, Cooktop, Dishwasher, Disposal, Oven - Wall, Stainless Steel Appliances, Water Heater - Tankless
Fireplace Y
Window Features Energy Efficient,Low-E,Vinyl Clad,Replacement,Double Pane
Appliance Built-In Microwave, Cooktop, Dishwasher, Disposal, Oven - Wall, Stainless Steel Appliances, Water Heater - Tankless
Heat Source Electric
Exterior
Exterior Feature Patio(s), Deck(s)
Parking Features Garage Door Opener, Garage - Front Entry, Additional Storage Area, Inside Access, Oversized
Garage Spaces 1.0
Fence Chain Link
Utilities Available Above Ground
Water Access N
Roof Type Architectural Shingle
Accessibility None
Porch Patio(s), Deck(s)
Attached Garage 1
Total Parking Spaces 1
Garage Y
Building
Story 3
Sewer Public Sewer
Water Public
Architectural Style Traditional, Split Level
Level or Stories 3
Additional Building Above Grade, Below Grade
Structure Type Dry Wall
New Construction N
Schools
Elementary Schools William Ramsay
Middle Schools Francis C Hammond
High Schools Alexandria City
School District Alexandria City Public Schools
Others
Senior Community No
Tax ID 028.03-04-09
Ownership Fee Simple
SqFt Source Assessor
Special Listing Condition Standard
Read Less
Want to know what your home might be worth? Contact us for a FREE valuation!

Our team is ready to help you sell your home for the highest possible price ASAP

Bought with Sharron S Jones • Weichert, REALTORS

GET MORE INFORMATION





