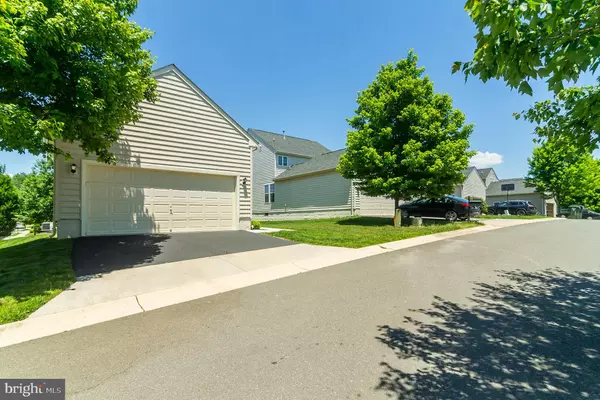$560,000
$559,000
0.2%For more information regarding the value of a property, please contact us for a free consultation.
12505 PFITZNER CT Woodbridge, VA 22192
4 Beds
4 Baths
3,576 SqFt
Key Details
Sold Price $560,000
Property Type Single Family Home
Sub Type Detached
Listing Status Sold
Purchase Type For Sale
Square Footage 3,576 sqft
Price per Sqft $156
Subdivision Reids Prospect
MLS Listing ID VAPW496384
Sold Date 08/31/20
Style Traditional,Colonial
Bedrooms 4
Full Baths 3
Half Baths 1
HOA Fees $93/qua
HOA Y/N Y
Abv Grd Liv Area 2,576
Originating Board BRIGHT
Year Built 2010
Annual Tax Amount $6,296
Tax Year 2020
Lot Size 5,868 Sqft
Acres 0.13
Property Description
TURN KEY, LOW MAINTENANCE! EXCEPTIONAL CONDITION! $4000 towards closing costs! This expertly crafted home has been meticulously cared for and is located in a fantastic neighborhood. Enter inside to find soaring ceilings, hardwood flooring, and an abundance of natural light. Move past the formal dining to our open family room, the focal point of the home, which is the kitchen area complete with granite countertops, stainless steel appliances, tile backsplash, and convenient island. The fantastic open floor plan means right off of the kitchen is a spacious living area with large windows, and fireplace making it cozy, yet perfect for hosting. A breakfast area is perfect for grabbing a quick bite or for simply enjoying a cup of morning coffee. A laundry room that is hookup ready. Upstairs you will find 4 spacious bedrooms, all with ample closet space and carpeting. The bathrooms are all updated with the best finishes and fixtures. The oversized master suite boasts plenty of space, his and her walk-in closets, and spa-like master bathroom with double vanity, soaking tub, and walk-in shower. Downstairs is a large basement offering tons of storage, a movie room and additional living space, perfect for a home office, guest suite, or a home gym. Additionally, there is a full bath making for convenience! Outside is a beautiful brand new deck (16x20) perfect for hosting summer picnics! This home is close to everything you need, including grocery stores, restaurants, gyms, and so much more. The neighborhood has lots to offer including walking trails, fitness center, community pool, and kids rec area! You do not want to miss out on this one! Don't Miss This One! Schedule a showing today.
Location
State VA
County Prince William
Zoning PMR
Rooms
Other Rooms Living Room, Dining Room, Primary Bedroom, Bedroom 2, Bedroom 3, Bedroom 4, Kitchen, Family Room, Basement, Foyer, Breakfast Room, Laundry, Bathroom 2, Bathroom 3, Primary Bathroom, Half Bath
Basement Fully Finished
Interior
Interior Features Breakfast Area, Kitchen - Island, Butlers Pantry, Ceiling Fan(s), Crown Moldings, Recessed Lighting, Stall Shower, Upgraded Countertops, Wainscotting, Walk-in Closet(s), Window Treatments
Hot Water Natural Gas
Heating Heat Pump(s)
Cooling Central A/C, Ceiling Fan(s)
Fireplaces Number 1
Fireplaces Type Gas/Propane
Fireplace Y
Heat Source Natural Gas
Laundry Main Floor
Exterior
Exterior Feature Deck(s)
Parking Features Garage - Rear Entry, Garage Door Opener, Inside Access, Oversized
Garage Spaces 4.0
Amenities Available Basketball Courts, Common Grounds, Exercise Room, Jog/Walk Path, Pool - Outdoor, Tot Lots/Playground
Water Access N
Accessibility None
Porch Deck(s)
Attached Garage 2
Total Parking Spaces 4
Garage Y
Building
Lot Description Front Yard, Landscaping, No Thru Street, SideYard(s)
Story 2
Sewer Public Sewer
Water Public
Architectural Style Traditional, Colonial
Level or Stories 2
Additional Building Above Grade, Below Grade
New Construction N
Schools
School District Prince William County Public Schools
Others
HOA Fee Include Management,Pool(s),Recreation Facility,Road Maintenance,Trash
Senior Community No
Tax ID 8193-23-2252
Ownership Fee Simple
SqFt Source Assessor
Security Features Monitored,Motion Detectors,Security System,Smoke Detector
Special Listing Condition Standard
Read Less
Want to know what your home might be worth? Contact us for a FREE valuation!

Our team is ready to help you sell your home for the highest possible price ASAP

Bought with Donald Winland • Winland Real Estate

GET MORE INFORMATION





