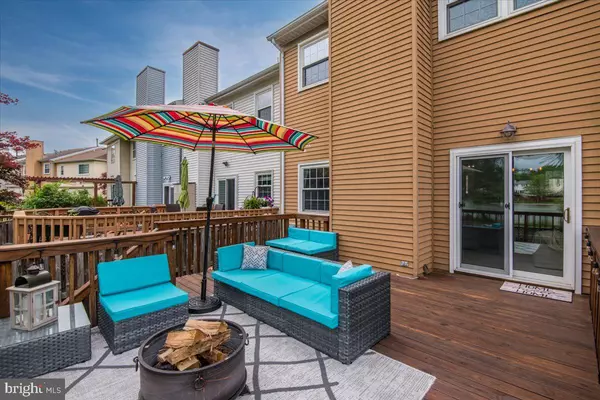$635,000
$599,900
5.9%For more information regarding the value of a property, please contact us for a free consultation.
7116 SNUG HARBOR CT Alexandria, VA 22315
4 Beds
4 Baths
2,090 SqFt
Key Details
Sold Price $635,000
Property Type Townhouse
Sub Type Interior Row/Townhouse
Listing Status Sold
Purchase Type For Sale
Square Footage 2,090 sqft
Price per Sqft $303
Subdivision Lake Devereux
MLS Listing ID VAFX2067896
Sold Date 07/08/22
Style Colonial
Bedrooms 4
Full Baths 3
Half Baths 1
HOA Fees $73/ann
HOA Y/N Y
Abv Grd Liv Area 1,540
Originating Board BRIGHT
Year Built 1983
Annual Tax Amount $6,266
Tax Year 2021
Lot Size 2,090 Sqft
Acres 0.05
Property Description
Looking for lakefront living in Alexandria? Here's your chance! Enjoy the never-ending euphoria of vacation vibes where you will wake up every day to scenic lake views, and have the opportunity to fish, kayak, play tennis, marvel at the wildlife, or take a leisurely stroll along the walking paths to fill your time. This beautiful 3-level, 3 bedroom (fourth bedroom option on lower level NTC), 3.5 bath townhouse is all you will need to create a comfortable life. Upon entering the home, attention is captured by the neutral paint colors, hardwood floors, high ceilings, plush new carpets, recessed lighting, and the abundance of natural sunlight. The living room is a calming space that features a wood-burning fireplace complimented by brick surround and a rustic wood mantle, and sliding glass doors that open to a fantastic deck (freshly stained in 2021) with a tranquil backdrop. Spending time outdoors taking in the views, entertaining friends and family, or dining under the stars will become second nature. A charming formal dining area overlooks the living room and is found off the kitchen for maximum convenience when preparing meals for special sit-down occasions. And adjoining this space is a sitting room or the ideal setting for an office. The kitchen boasts granite countertops, ample cabinet/drawer storage, a gas range, and a built-in microwave. Moving to the upper level, the three bedrooms are cozy, yet generously sized. The primary bedroom is complete with a walk-in closet and an ensuite bath with a dual sink vanity, and walk-in shower. Another bedroom also features a walk-in closet and shares a hallway bathroom with the third bedroom. An inviting lower level comprises a family/rec room with storage and built-ins, a laundry, full bathroom, utility room, and a bonus room (possible 4th bedroom) with a walk-in closet. Nestled in the charming neighborhood of Lake Devereux near bustling Kingstowne, access to everything from big chain stores/shops (Target, Walmart, Homegoods), everyday essentials (Amazon Fresh, Aldi, Safeway), delicious restaurants (Bonefish, House of Dynasty), amazing community events, and entertainment options (Old Town, Regal Cinema, Huntley Meadows Park) is at your fingertips. If commuting is a concern, it won't be now! Centrally located to major interstate access, public transportation, The Pentagon, Fort Belvoir, Old Town, DC, and more will cut travel time down and give you back time to enjoy the more important things in your life. Additional perks include a new roof and HWH (2021). **Owner is a licensed RE agent.
Location
State VA
County Fairfax
Zoning 150
Rooms
Basement Daylight, Full, Heated, Improved, Interior Access, Windows
Interior
Interior Features Carpet, Dining Area, Family Room Off Kitchen, Floor Plan - Traditional, Kitchen - Galley, Walk-in Closet(s), Window Treatments, Wood Floors, Ceiling Fan(s)
Hot Water Natural Gas
Heating Forced Air
Cooling Central A/C
Flooring Wood
Fireplaces Number 1
Fireplaces Type Wood, Mantel(s)
Equipment Built-In Microwave, Dryer, Disposal, Dishwasher, Oven/Range - Gas, Refrigerator, Washer, Water Heater
Fireplace Y
Appliance Built-In Microwave, Dryer, Disposal, Dishwasher, Oven/Range - Gas, Refrigerator, Washer, Water Heater
Heat Source Natural Gas
Laundry Has Laundry, Basement
Exterior
Exterior Feature Deck(s)
Garage Spaces 2.0
Amenities Available Common Grounds, Lake, Jog/Walk Path, Tennis Courts, Tot Lots/Playground, Water/Lake Privileges
Water Access Y
View Lake
Roof Type Shingle,Composite
Accessibility None
Porch Deck(s)
Total Parking Spaces 2
Garage N
Building
Story 2
Foundation Permanent
Sewer Public Sewer
Water Public
Architectural Style Colonial
Level or Stories 2
Additional Building Above Grade, Below Grade
New Construction N
Schools
Elementary Schools Hayfield
Middle Schools Hayfield Secondary School
High Schools Hayfield Secondary School
School District Fairfax County Public Schools
Others
HOA Fee Include Insurance,Reserve Funds,Road Maintenance,Snow Removal
Senior Community No
Tax ID 0923 03 0149
Ownership Fee Simple
SqFt Source Assessor
Special Listing Condition Standard
Read Less
Want to know what your home might be worth? Contact us for a FREE valuation!

Our team is ready to help you sell your home for the highest possible price ASAP

Bought with Mary Beth Eisenhard • Long & Foster Real Estate, Inc.

GET MORE INFORMATION





