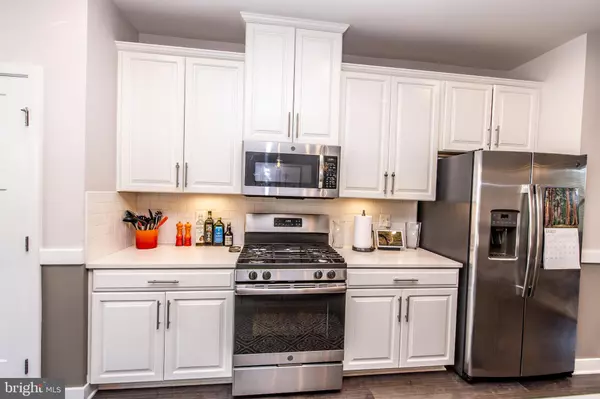$865,000
$850,000
1.8%For more information regarding the value of a property, please contact us for a free consultation.
3724 COMMODORE JOSHUA BARNEY DR NE Washington, DC 20018
3 Beds
5 Baths
2,590 SqFt
Key Details
Sold Price $865,000
Property Type Townhouse
Sub Type End of Row/Townhouse
Listing Status Sold
Purchase Type For Sale
Square Footage 2,590 sqft
Price per Sqft $333
Subdivision Fort Lincoln
MLS Listing ID DCDC2062852
Sold Date 09/15/22
Style Colonial
Bedrooms 3
Full Baths 3
Half Baths 2
HOA Fees $118/mo
HOA Y/N Y
Abv Grd Liv Area 2,160
Originating Board BRIGHT
Year Built 2018
Annual Tax Amount $5,271
Tax Year 2021
Lot Size 2,403 Sqft
Acres 0.06
Property Description
Beautifully maintained, this home has all of the amenities and upgrades you have been wishing for! The main living area is open & airy, with a living room, dining area, half bathroom, and stunning kitchen. The kitchen features include modern cabinetry, quartz countertops, island, stainless steel appliances, under cabinet lighting and a built-in coffee/wine bar. This level also has recessed lighting, two sliding doors leading to the balcony, and beautiful wooden shutters. The spacious primary suite is located on the third floor and offers a tray ceiling, walk-in closet, and a bathroom with a double shower. Also located on this level are two additional bedrooms and a full hallway bathroom. The top level boasts a family room with brick accent wall, full bathroom, an attic storage room, and access to the roof top deck. The roof top deck will be the perfect spot to entertain guests or to garden, with propane and water hookups already installed for your convenience. The main level of the home offers a half bathroom, foyer, and a two car garage with electric car charging stationwe told you this one has all the bells and whistles! As wonderful as the home is, the area is equally as impressive. Of course, this location is a commuters dream, just a short ride away from everything the city has to offer, as well as quick interstate access into Maryland and Virginia. There is also so much to do nearby, no matter your needs, interests, or hobbies. Get your shopping done at Costco, Marshalls, Lowes, or Whole Foods. For a great meal out consider trying Hook & Reel, or maybe grab a quick bite from Five Guys or Chipotle. Looking for something fun to do outdoors? Consider exploring The National Arboretum, Bladensburg Park or Fort Lincoln Park.
Location
State DC
County Washington
Zoning R
Rooms
Other Rooms Living Room, Dining Room, Primary Bedroom, Bedroom 2, Bedroom 3, Kitchen, Family Room, Foyer, Laundry, Bathroom 2, Bathroom 3, Attic, Primary Bathroom, Half Bath
Interior
Interior Features Ceiling Fan(s), Chair Railings, Combination Kitchen/Dining, Dining Area, Floor Plan - Open, Kitchen - Gourmet, Kitchen - Island, Pantry, Primary Bath(s), Upgraded Countertops, Walk-in Closet(s), Recessed Lighting
Hot Water Natural Gas
Heating Forced Air
Cooling Central A/C
Equipment Built-In Microwave, Dishwasher, Dryer, Oven/Range - Gas, Refrigerator, Stainless Steel Appliances, Washer
Fireplace N
Appliance Built-In Microwave, Dishwasher, Dryer, Oven/Range - Gas, Refrigerator, Stainless Steel Appliances, Washer
Heat Source Natural Gas
Laundry Has Laundry, Upper Floor
Exterior
Exterior Feature Balcony, Roof, Patio(s)
Parking Features Garage - Rear Entry
Garage Spaces 2.0
Water Access N
Accessibility None
Porch Balcony, Roof, Patio(s)
Attached Garage 2
Total Parking Spaces 2
Garage Y
Building
Story 4
Foundation Other
Sewer Public Sewer
Water Public
Architectural Style Colonial
Level or Stories 4
Additional Building Above Grade, Below Grade
New Construction N
Schools
School District District Of Columbia Public Schools
Others
HOA Fee Include Snow Removal,Trash
Senior Community No
Tax ID 4327//1201
Ownership Fee Simple
SqFt Source Assessor
Acceptable Financing Cash, Conventional
Listing Terms Cash, Conventional
Financing Cash,Conventional
Special Listing Condition Standard
Read Less
Want to know what your home might be worth? Contact us for a FREE valuation!

Our team is ready to help you sell your home for the highest possible price ASAP

Bought with Juan C Granados • Compass

GET MORE INFORMATION





