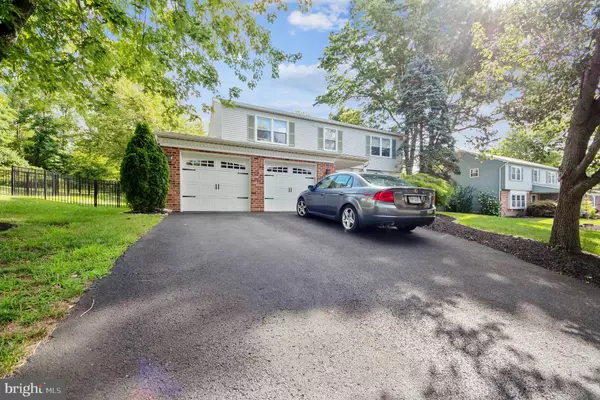$640,000
$649,900
1.5%For more information regarding the value of a property, please contact us for a free consultation.
1805 GAIT CIR Warrington, PA 18976
4 Beds
3 Baths
2,554 SqFt
Key Details
Sold Price $640,000
Property Type Single Family Home
Sub Type Detached
Listing Status Sold
Purchase Type For Sale
Square Footage 2,554 sqft
Price per Sqft $250
Subdivision Valley Glen Estates
MLS Listing ID PABU2033778
Sold Date 10/13/22
Style Colonial
Bedrooms 4
Full Baths 2
Half Baths 1
HOA Y/N N
Abv Grd Liv Area 2,554
Originating Board BRIGHT
Year Built 1987
Annual Tax Amount $5,675
Tax Year 2021
Lot Size 0.362 Acres
Acres 0.36
Lot Dimensions 90.00 x 175.00
Property Description
Welcome to 1805 Gait Circle situated in the seldom for sale, highly desirable, Valley Glen Estates development of Warrington Township, Bucks County! This beautifully maintained, 4 bedroom, 2.5 bath ORIGINAL OWNER residence is situated on an 11 home, tranquilly quiet, cul-de-sac in the prestigious Central Bucks School District. As you arrive at the home you are greeted by professionally manicured, mature landscaping leading to a large, covered front porch with a stained-glass front door and room for chairs beckoning peaceful evenings outside. When you walk through the door, you are instantly drawn to the spacious and bright living room offering a massive 3 pane custom built bay window allowing exceptional natural light and an expansive view of the neighborhood. Proceeding over to your left you will enter the dining room complete with beadboard wainscoting, decorative chandelier, large window, and direct access to the kitchen. As you enter the completely remodeled kitchen (2019), pause to take in the beautiful cabinetry reaching to the ceiling, the tasteful backsplash, black and stainless-steel appliances, granite countertops running throughout, and the vinyl hardwood flooring making this kitchen the centerpiece of future entertaining and holiday celebrations. Just over the matching peninsula you will find the perfect space to sit and have coffee while looking out of the full sliding door with access to the back yard. Entering the original family room, you will notice the large wood burning fireplace and expansive open feel complete with lighted ceiling fan and laminate wood flooring. To your left is the main floor powder room, entry door to the large 2 car garage, and main floor laundry room with outside access to the fenced in back yard. To your right is the highlight of the home. This addition to the family room boasts 3 large windows, one bay window, a sliding door leading to the outside patio area, ceiling fan and one sky light making this a natural light lover’s dream. Allow yourself to soak in the three-sided view of the back yard year-round in this heated, laminate tile floored, masterpiece. As you head up to the second floor, the stairway and all rooms have brand new carpeting throughout. The large Primary bedroom has a lighted ceiling fan, large walk-in closet, and private bathroom. The Primary bathroom was completely remodeled (2018) having ceramic tile flooring, a walk-in stall shower, heated towel rack, in ceiling heater, and double sinks. The main hall bath was updated in 2018 as well hosting a new vanity, mirror, and new lighting over the sink. The home also has a set of pull-down steps in the main hallway ceiling providing for attic access and ample storage room along with a large hall closet. The remaining 3 bedrooms each has its own closet and windows for natural light. The back yard is completely fenced in with a combination of split rail and aluminum black rail fence. This gorgeous home is conveniently located to major commuter routes, regional rail, downtown Doylestown’s quaint shopping district and restaurants, museums, and Bucks County wineries. Once you see this amazing home and property, you will want to make it your own.
Location
State PA
County Bucks
Area Warrington Twp (10150)
Zoning R2
Rooms
Other Rooms Living Room, Dining Room, Bedroom 2, Bedroom 3, Bedroom 4, Kitchen, Family Room, Bedroom 1, Laundry
Basement Unfinished
Interior
Interior Features Attic, Breakfast Area, Carpet, Ceiling Fan(s), Dining Area, Family Room Off Kitchen, Kitchen - Eat-In, Kitchen - Table Space, Primary Bath(s), Recessed Lighting, Skylight(s), Stall Shower, Tub Shower, Upgraded Countertops, Wainscotting, Walk-in Closet(s), Water Treat System
Hot Water Electric
Heating Heat Pump(s)
Cooling Central A/C
Flooring Ceramic Tile, Vinyl, Carpet, Laminate Plank
Fireplaces Number 1
Fireplaces Type Brick, Screen
Equipment Built-In Microwave, Built-In Range, Dishwasher, Disposal, Stainless Steel Appliances, Dryer - Electric, Washer, Water Conditioner - Owned
Furnishings No
Fireplace Y
Window Features Bay/Bow,Skylights,Sliding
Appliance Built-In Microwave, Built-In Range, Dishwasher, Disposal, Stainless Steel Appliances, Dryer - Electric, Washer, Water Conditioner - Owned
Heat Source Electric
Laundry Main Floor
Exterior
Exterior Feature Patio(s), Porch(es)
Parking Features Garage - Front Entry, Inside Access
Garage Spaces 5.0
Fence Aluminum, Wood
Water Access N
Roof Type Shingle
Accessibility None
Porch Patio(s), Porch(es)
Attached Garage 2
Total Parking Spaces 5
Garage Y
Building
Lot Description Backs to Trees, Cul-de-sac, Front Yard, Landscaping, No Thru Street, Rear Yard
Story 2
Foundation Concrete Perimeter
Sewer Public Sewer
Water Public
Architectural Style Colonial
Level or Stories 2
Additional Building Above Grade, Below Grade
Structure Type Dry Wall
New Construction N
Schools
Elementary Schools Barclay
Middle Schools Tamanend
High Schools Central Bucks High School South
School District Central Bucks
Others
Pets Allowed Y
Senior Community No
Tax ID 50-052-210
Ownership Fee Simple
SqFt Source Assessor
Acceptable Financing Cash, Conventional, FHA, VA
Listing Terms Cash, Conventional, FHA, VA
Financing Cash,Conventional,FHA,VA
Special Listing Condition Standard
Pets Allowed No Pet Restrictions
Read Less
Want to know what your home might be worth? Contact us for a FREE valuation!

Our team is ready to help you sell your home for the highest possible price ASAP

Bought with William Newhouse • Realty One Group Focus

GET MORE INFORMATION





