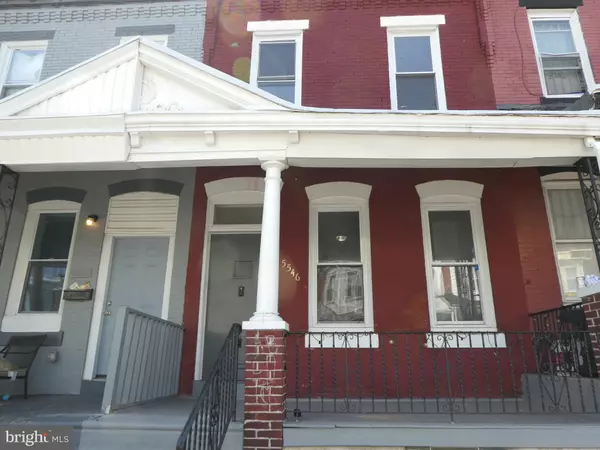$145,000
$169,000
14.2%For more information regarding the value of a property, please contact us for a free consultation.
5546 MASTER ST Philadelphia, PA 19131
4 Beds
1 Bath
1,622 SqFt
Key Details
Sold Price $145,000
Property Type Townhouse
Sub Type Interior Row/Townhouse
Listing Status Sold
Purchase Type For Sale
Square Footage 1,622 sqft
Price per Sqft $89
Subdivision Carroll Park
MLS Listing ID PAPH2154824
Sold Date 10/18/22
Style Straight Thru
Bedrooms 4
Full Baths 1
HOA Y/N N
Abv Grd Liv Area 1,622
Originating Board BRIGHT
Year Built 1925
Annual Tax Amount $1,019
Tax Year 2022
Lot Size 1,256 Sqft
Acres 0.03
Lot Dimensions 16.00 x 81.00
Property Description
LARGE UPDATED 4 BED/1 BATH IN CARROLL PARK READY TO CALL HOME. Enter the classic Philly front porch through a vestibule with cool tiled flooring. This home is open and bright with nice hardwood floors throughout. The main living area is spacious and flows nicely to the separate dining room. The eat-in kitchen has plenty of cabinet and counter space for cooking and prep. Room enough for a table and chairs if you prefer to use the dining room as added living room space. The rear laundry room has hookups already run and a nice rear yard for relaxing, planting or having a BBQ. The second floor has 4 bedrooms and Modern bath with new sleek tile in the shower/tub combo and new vanity. The basement is clean, painted and good for storage. Great big property for a not so big price! Located near plenty of public transportation and close proximity to 52nd & Parkside shopping Center with Lowes, Shoprite and more.
Location
State PA
County Philadelphia
Area 19131 (19131)
Zoning RSA5
Rooms
Basement Unfinished
Interior
Hot Water Natural Gas
Cooling None
Flooring Ceramic Tile, Hardwood
Equipment Oven/Range - Gas, Refrigerator
Appliance Oven/Range - Gas, Refrigerator
Heat Source Natural Gas
Laundry Hookup, Main Floor
Exterior
Water Access N
Accessibility None
Garage N
Building
Story 2
Foundation Other
Sewer Public Septic, Public Sewer
Water Public
Architectural Style Straight Thru
Level or Stories 2
Additional Building Above Grade, Below Grade
New Construction N
Schools
School District The School District Of Philadelphia
Others
Senior Community No
Tax ID 041227700
Ownership Fee Simple
SqFt Source Assessor
Acceptable Financing Conventional, Cash, FHA, VA
Listing Terms Conventional, Cash, FHA, VA
Financing Conventional,Cash,FHA,VA
Special Listing Condition Standard
Read Less
Want to know what your home might be worth? Contact us for a FREE valuation!

Our team is ready to help you sell your home for the highest possible price ASAP

Bought with Edward J Foy Jr. • KW Philly

GET MORE INFORMATION





